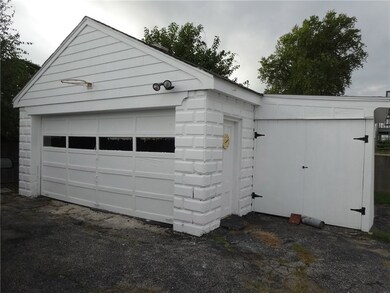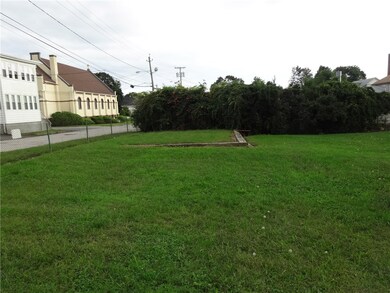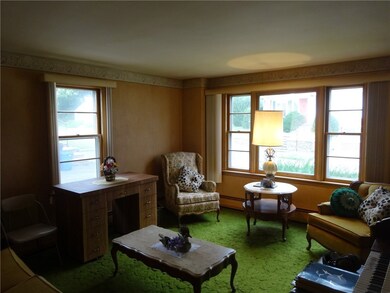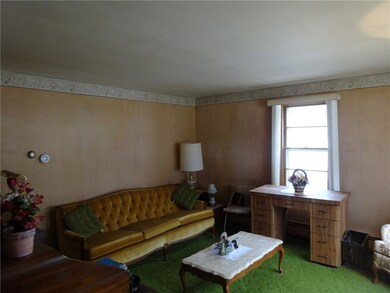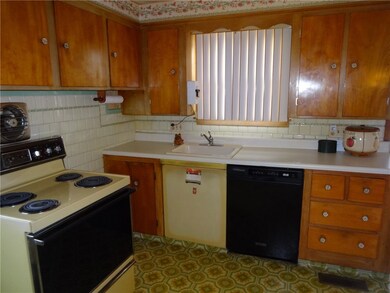44 Pocasset St Johnston, RI 02919
Thornton NeighborhoodHighlights
- Cape Cod Architecture
- Recreation Facilities
- Bathtub with Shower
- Wood Flooring
- 2 Car Detached Garage
- Security System Owned
About This Home
As of January 2019Solid and Well Built 3 Bed, 1 Bath Cape with almost 1200sqft of Living Space on a well kept street in the Thornton Neighborhood. Hardwood Floors throughout, New Boiler, Central A/C, Oversized 2 Car Garage on over 1/3 acre. This home is just waiting for your personal touches and updates. Come see the potential and make an offer. Priced aggressively for a quick sale!
Last Buyer's Agent
George Hannouch
Coldwell Banker Res. Brokerage
Home Details
Home Type
- Single Family
Est. Annual Taxes
- $3,565
Year Built
- Built in 1954
Lot Details
- 0.34 Acre Lot
Parking
- 2 Car Detached Garage
- Driveway
Home Design
- Cape Cod Architecture
- Wood Siding
- Shingle Siding
- Concrete Perimeter Foundation
Interior Spaces
- 1,191 Sq Ft Home
- 2-Story Property
- Storage Room
- Utility Room
Kitchen
- Oven
- Range
- Dishwasher
Flooring
- Wood
- Carpet
- Ceramic Tile
Bedrooms and Bathrooms
- 3 Bedrooms
- 1 Full Bathroom
- Bathtub with Shower
Laundry
- Laundry Room
- Dryer
- Washer
Unfinished Basement
- Basement Fills Entire Space Under The House
- Interior Basement Entry
Home Security
- Security System Owned
- Storm Doors
Utilities
- Central Air
- Heating System Uses Oil
- Heating System Uses Steam
- 100 Amp Service
- Power Generator
- Tankless Water Heater
- Cable TV Available
Listing and Financial Details
- Tax Lot 25
- Assessor Parcel Number 44POCASSETSTJOHN
Community Details
Overview
- Plainfield Subdivision
Amenities
- Shops
- Public Transportation
Recreation
- Recreation Facilities
Ownership History
Purchase Details
Home Financials for this Owner
Home Financials are based on the most recent Mortgage that was taken out on this home.Purchase Details
Purchase Details
Purchase Details
Map
Home Values in the Area
Average Home Value in this Area
Purchase History
| Date | Type | Sale Price | Title Company |
|---|---|---|---|
| Warranty Deed | $180,000 | -- | |
| Warranty Deed | $180,000 | -- | |
| Warranty Deed | -- | -- | |
| Warranty Deed | -- | -- | |
| Deed | -- | -- | |
| Deed | -- | -- | |
| Warranty Deed | -- | -- | |
| Deed | -- | -- | |
| Deed | -- | -- |
Mortgage History
| Date | Status | Loan Amount | Loan Type |
|---|---|---|---|
| Open | $174,600 | Purchase Money Mortgage | |
| Closed | $174,600 | New Conventional |
Property History
| Date | Event | Price | Change | Sq Ft Price |
|---|---|---|---|---|
| 05/28/2025 05/28/25 | Pending | -- | -- | -- |
| 05/13/2025 05/13/25 | For Sale | $384,900 | +113.8% | $242 / Sq Ft |
| 01/23/2019 01/23/19 | Sold | $180,000 | +0.1% | $151 / Sq Ft |
| 12/24/2018 12/24/18 | Pending | -- | -- | -- |
| 11/13/2018 11/13/18 | For Sale | $179,900 | -- | $151 / Sq Ft |
Tax History
| Year | Tax Paid | Tax Assessment Tax Assessment Total Assessment is a certain percentage of the fair market value that is determined by local assessors to be the total taxable value of land and additions on the property. | Land | Improvement |
|---|---|---|---|---|
| 2024 | $4,334 | $283,300 | $87,300 | $196,000 |
| 2023 | $4,334 | $283,300 | $87,300 | $196,000 |
| 2022 | $4,086 | $175,800 | $61,900 | $113,900 |
| 2021 | $4,086 | $175,800 | $61,900 | $113,900 |
| 2018 | $4,456 | $162,100 | $53,300 | $108,800 |
| 2016 | $5,896 | $162,100 | $53,300 | $108,800 |
| 2015 | $4,172 | $143,900 | $48,500 | $95,400 |
| 2014 | $4,137 | $143,900 | $48,500 | $95,400 |
| 2013 | $4,137 | $143,900 | $48,500 | $95,400 |
Source: State-Wide MLS
MLS Number: 1209387
APN: JOHN-000002-000000-000025
- 61 Maple Ave
- 73 Maple Ave
- 1305 Plainfield St
- 41 Fletcher Ave
- 21 Garrison St
- 1380 Plainfield St
- 0 Plainfield Pike Unit 1374314
- 47 Morgan Ave Unit 43
- 0 Tacoma St
- 43 Royal Ave
- 9 Melody Ln
- 60 Bethel St Unit B2
- 36 Loomis St
- 161 Holland St Unit 101
- 200 Cannon St Unit 151
- 15 Water St
- 11 Beverly St
- 1 Joy St
- 122 Cannon St
- 982 Plainfield St Unit 4

