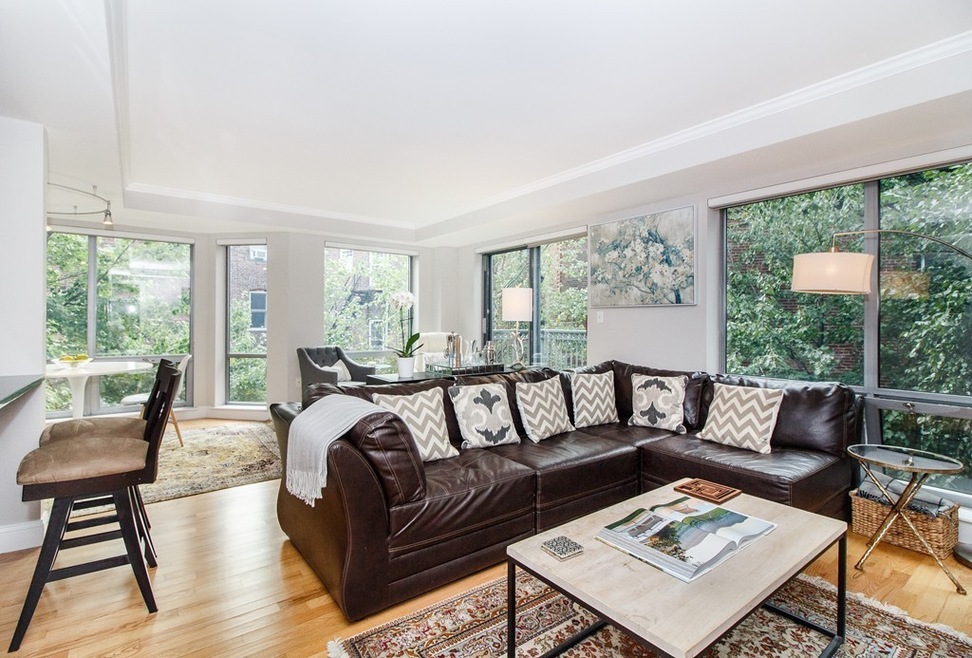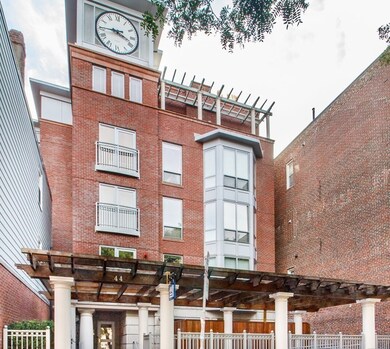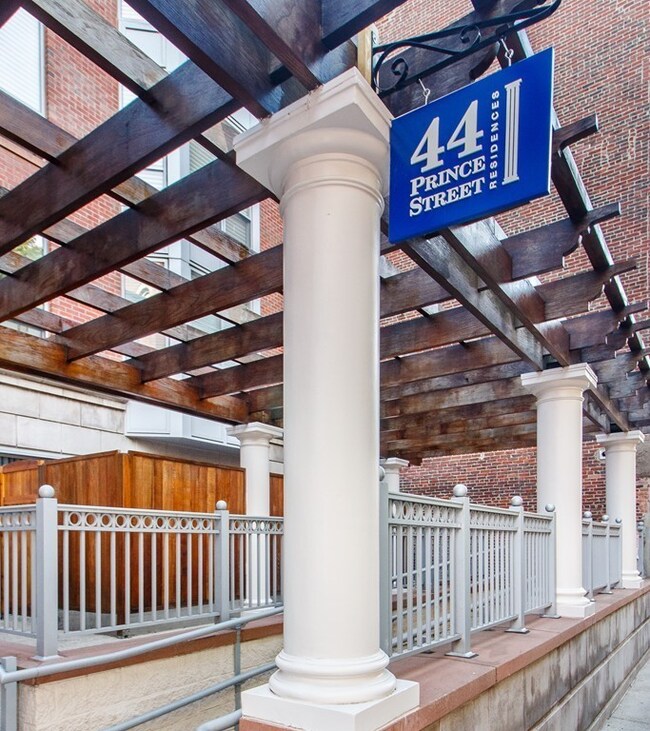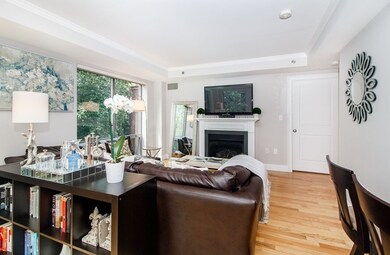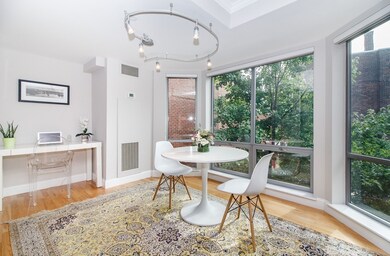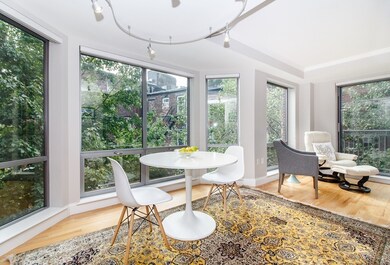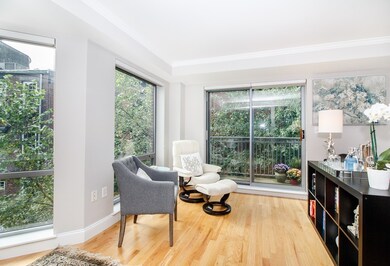
St. Leonard's Community Center 44 Prince St Unit 404 Boston, MA 02113
North End NeighborhoodEstimated Value: $1,098,000 - $1,615,000
Highlights
- Wood Flooring
- 4-minute walk to Haymarket Station
- 2-minute walk to Cutillo Park
- Forced Air Heating and Cooling System
About This Home
As of November 2018Exceptional 2 bedroom/2.5 bath home at the highly coveted 44 Prince St Condominiums, located in the heart of the North End. This corner condo features floor to ceiling windows with amazing sunlight & spacious floor plan with open concept dining & living areas. Livingroom includes gas fireplace, custom crown moldings & HW floors throughout. Chef's kitchen features SS appliances, gas cooking & granite countertops. Large master suite features walk-in closet, en-suite bath with travertine tiles, walk-in glass shower with dual shower heads. C/A, in-unit W/D & ample storage throughout. Private balcony overlooks beautiful courtyard. Includes 2 DEEDED garage parking spaces (tandem) direct ELEVATOR access to the unit. 44 Prince St. is professionally managed with concierge, private courtyard for residents & guests, stunning landscaped grounds & seating areas. A true private city oasis with all that the North End, Greenway & Waterfront neighborhoods have to offer. Pet-friendly & low condo fees.
Property Details
Home Type
- Condominium
Est. Annual Taxes
- $13,127
Year Built
- Built in 2005
Lot Details
- 1,307
HOA Fees
- $993 per month
Parking
- 2 Car Garage
Kitchen
- Built-In Range
- Range Hood
- Microwave
- Freezer
- Dishwasher
- Disposal
Flooring
- Wood
- Wall to Wall Carpet
Laundry
- Dryer
- Washer
Additional Features
- Year Round Access
- Forced Air Heating and Cooling System
Community Details
- Call for details about the types of pets allowed
Listing and Financial Details
- Assessor Parcel Number W:03 P:02347 S:072
Ownership History
Purchase Details
Purchase Details
Home Financials for this Owner
Home Financials are based on the most recent Mortgage that was taken out on this home.Purchase Details
Home Financials for this Owner
Home Financials are based on the most recent Mortgage that was taken out on this home.Purchase Details
Home Financials for this Owner
Home Financials are based on the most recent Mortgage that was taken out on this home.Purchase Details
Home Financials for this Owner
Home Financials are based on the most recent Mortgage that was taken out on this home.Similar Homes in the area
Home Values in the Area
Average Home Value in this Area
Purchase History
| Date | Buyer | Sale Price | Title Company |
|---|---|---|---|
| Nance E Hooley Lt | -- | -- | |
| Hooley Stephen | $1,455,000 | -- | |
| Fisher Matthew A | $1,380,000 | -- | |
| Carvelli David J | $1,212,000 | -- | |
| Blinn Rt | $970,000 | -- |
Mortgage History
| Date | Status | Borrower | Loan Amount |
|---|---|---|---|
| Previous Owner | Fisher Matthew A | $1,000,000 | |
| Previous Owner | Carvelli David J | $969,600 | |
| Previous Owner | Blinn Rt | $776,000 |
Property History
| Date | Event | Price | Change | Sq Ft Price |
|---|---|---|---|---|
| 11/13/2018 11/13/18 | Sold | $1,455,000 | -2.7% | $1,187 / Sq Ft |
| 10/22/2018 10/22/18 | Pending | -- | -- | -- |
| 09/26/2018 09/26/18 | For Sale | $1,495,000 | +8.3% | $1,219 / Sq Ft |
| 11/29/2016 11/29/16 | Sold | $1,380,000 | -4.8% | $1,126 / Sq Ft |
| 10/12/2016 10/12/16 | Pending | -- | -- | -- |
| 09/06/2016 09/06/16 | For Sale | $1,449,000 | +19.6% | $1,182 / Sq Ft |
| 05/30/2014 05/30/14 | Sold | $1,212,000 | 0.0% | $989 / Sq Ft |
| 04/25/2014 04/25/14 | Pending | -- | -- | -- |
| 04/12/2014 04/12/14 | Off Market | $1,212,000 | -- | -- |
| 04/11/2014 04/11/14 | For Sale | $1,225,000 | +1.1% | $999 / Sq Ft |
| 04/08/2014 04/08/14 | Off Market | $1,212,000 | -- | -- |
| 03/28/2014 03/28/14 | For Sale | $1,225,000 | -- | $999 / Sq Ft |
Tax History Compared to Growth
Tax History
| Year | Tax Paid | Tax Assessment Tax Assessment Total Assessment is a certain percentage of the fair market value that is determined by local assessors to be the total taxable value of land and additions on the property. | Land | Improvement |
|---|---|---|---|---|
| 2025 | $13,127 | $1,133,600 | $0 | $1,133,600 |
| 2024 | $12,123 | $1,112,200 | $0 | $1,112,200 |
| 2023 | $11,820 | $1,100,600 | $0 | $1,100,600 |
| 2022 | $11,513 | $1,058,200 | $0 | $1,058,200 |
| 2021 | $11,291 | $1,058,200 | $0 | $1,058,200 |
| 2020 | $11,254 | $1,065,700 | $0 | $1,065,700 |
| 2019 | $10,399 | $986,600 | $0 | $986,600 |
| 2018 | $9,848 | $939,700 | $0 | $939,700 |
| 2017 | $11,160 | $1,053,800 | $0 | $1,053,800 |
| 2016 | $12,144 | $1,104,000 | $0 | $1,104,000 |
| 2015 | $12,321 | $1,017,400 | $0 | $1,017,400 |
| 2014 | $11,511 | $915,000 | $0 | $915,000 |
Agents Affiliated with this Home
-
Duncan Donahue

Seller's Agent in 2018
Duncan Donahue
Keller Williams Realty Boston-Metro | Back Bay
(617) 967-6666
39 Total Sales
-
N
Buyer's Agent in 2018
Non Member
Non Member Office
-
Sarah Plant
S
Seller's Agent in 2016
Sarah Plant
Luxury Residential Group, LLC
(908) 310-1840
2 in this area
16 Total Sales
-
Leigh Spence

Buyer's Agent in 2016
Leigh Spence
Conway - Plymouth
(617) 721-7220
4 Total Sales
-
Carmela Laurella

Seller's Agent in 2014
Carmela Laurella
CL Properties
(617) 797-2538
131 in this area
172 Total Sales
About St. Leonard's Community Center
Map
Source: MLS Property Information Network (MLS PIN)
MLS Number: 72401335
APN: CBOS-000000-000003-002347-000072
- 115 Salem St Unit 7
- 44 Prince St Unit 514
- 44 Prince St Unit 108
- 5-7 Jerusalem Place
- 8-12 Bartlett Place Unit 3
- 11 Wiget St Unit 4
- 90 Salem St Unit 3
- 19 Wiget St Unit 101
- 19 Wiget St Unit 201
- 77 Salem St Unit 5B
- 64-66 Salem St Unit 3F
- 14 N Bennet St Unit 1
- 14 N Bennet St Unit 2
- 14 N Bennet St Unit 3
- 26 Stillman St Unit 4-5
- 70 N Margin St
- 43 Cooper St
- 23 Margaret St Unit 2
- 94 Endicott St
- 76-78 N Margin St Unit 4
- 44 Prince St Unit 512
- 44 Prince St Unit 511
- 44 Prince St Unit 510
- 44 Prince St Unit 509
- 44 Prince St Unit 508
- 44 Prince St Unit 507
- 44 Prince St Unit 506
- 44 Prince St Unit 505
- 44 Prince St Unit 504
- 44 Prince St Unit 503
- 44 Prince St Unit 502
- 44 Prince St Unit 501
- 44 Prince St Unit 412
- 44 Prince St Unit 411
- 44 Prince St Unit 410
- 44 Prince St Unit 409
- 44 Prince St Unit 408
- 44 Prince St Unit 406
- 44 Prince St Unit 404
- 44 Prince St Unit 403
