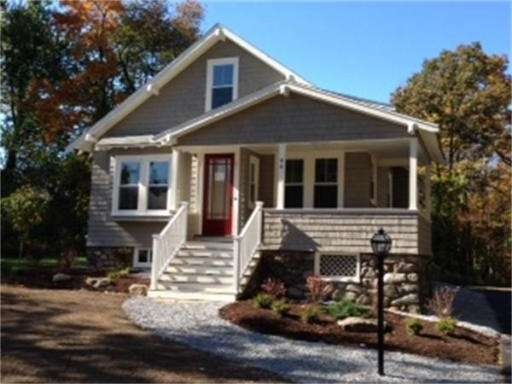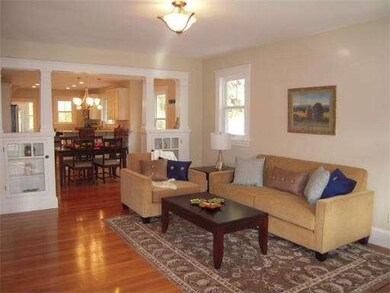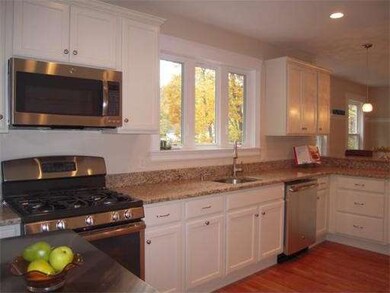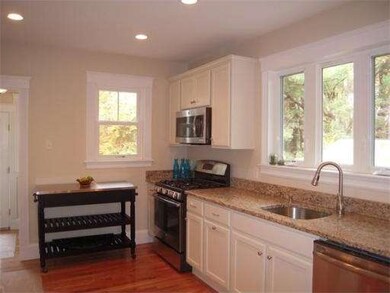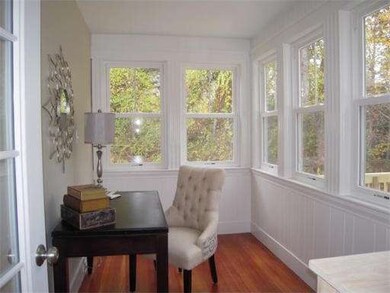
About This Home
As of October 2017Originally built in 1914 and renovated from top to bottom in 2013, this outstanding bungalow combines the charm of yesterday with the style of today. Fabulous kitchen has granite countertops, white cabinets and SS appliances including gas range. Built-in bookcases, hardwood floors and chic design enhance the living and dining rooms. First level bedrooms and updated bathroom for easy living. Walk-up attic for storage or expansion possibilities. Updates include windows, roof, driveway, septic system. A large deck overlooks a private yard abutting conservation land. One car garage. Great location! Short walk on sidewalk to S. Acton train station. No showings until public Open House 1-3 Sunday, May 25th.
Home Details
Home Type
Single Family
Est. Annual Taxes
$12,259
Year Built
1914
Lot Details
0
Listing Details
- Lot Description: Paved Drive, Cleared, Level
- Special Features: None
- Property Sub Type: Detached
- Year Built: 1914
Interior Features
- Has Basement: Yes
- Number of Rooms: 7
- Amenities: Public School, T-Station
- Flooring: Wood
- Basement: Full, Interior Access, Sump Pump, Concrete Floor
- Bedroom 2: First Floor, 12X11
- Bedroom 3: First Floor, 11X11
- Kitchen: First Floor, 16X11
- Laundry Room: Basement
- Living Room: First Floor, 17X13
- Master Bedroom: First Floor, 14X12
- Master Bedroom Description: Flooring - Hardwood
- Dining Room: First Floor, 15X12
Exterior Features
- Exterior: Clapboard, Wood
- Exterior Features: Porch, Deck
- Foundation: Poured Concrete
Garage/Parking
- Garage Parking: Detached
- Garage Spaces: 1
- Parking: Off-Street, Paved Driveway
- Parking Spaces: 6
Utilities
- Heat Zones: 1
- Hot Water: Tank
Ownership History
Purchase Details
Home Financials for this Owner
Home Financials are based on the most recent Mortgage that was taken out on this home.Purchase Details
Home Financials for this Owner
Home Financials are based on the most recent Mortgage that was taken out on this home.Purchase Details
Home Financials for this Owner
Home Financials are based on the most recent Mortgage that was taken out on this home.Purchase Details
Home Financials for this Owner
Home Financials are based on the most recent Mortgage that was taken out on this home.Similar Home in Acton, MA
Home Values in the Area
Average Home Value in this Area
Purchase History
| Date | Type | Sale Price | Title Company |
|---|---|---|---|
| Not Resolvable | $530,000 | -- | |
| Not Resolvable | $470,000 | -- | |
| Not Resolvable | $439,500 | -- | |
| Not Resolvable | $439,500 | -- | |
| Not Resolvable | $210,000 | -- |
Mortgage History
| Date | Status | Loan Amount | Loan Type |
|---|---|---|---|
| Open | $412,000 | New Conventional | |
| Previous Owner | $376,000 | New Conventional | |
| Previous Owner | $369,000 | New Conventional | |
| Previous Owner | $200,000 | New Conventional | |
| Previous Owner | $140,000 | No Value Available |
Property History
| Date | Event | Price | Change | Sq Ft Price |
|---|---|---|---|---|
| 10/27/2017 10/27/17 | Sold | $530,000 | +6.5% | $402 / Sq Ft |
| 09/14/2017 09/14/17 | Pending | -- | -- | -- |
| 09/11/2017 09/11/17 | For Sale | $497,500 | +5.9% | $377 / Sq Ft |
| 07/03/2014 07/03/14 | Sold | $470,000 | +2.4% | $340 / Sq Ft |
| 05/28/2014 05/28/14 | Pending | -- | -- | -- |
| 05/22/2014 05/22/14 | For Sale | $459,000 | +4.4% | $332 / Sq Ft |
| 12/17/2013 12/17/13 | Sold | $439,500 | +2.4% | $314 / Sq Ft |
| 10/30/2013 10/30/13 | Pending | -- | -- | -- |
| 10/23/2013 10/23/13 | For Sale | $429,000 | -- | $306 / Sq Ft |
Tax History Compared to Growth
Tax History
| Year | Tax Paid | Tax Assessment Tax Assessment Total Assessment is a certain percentage of the fair market value that is determined by local assessors to be the total taxable value of land and additions on the property. | Land | Improvement |
|---|---|---|---|---|
| 2025 | $12,259 | $714,800 | $281,100 | $433,700 |
| 2024 | $11,202 | $672,000 | $281,100 | $390,900 |
| 2023 | $11,353 | $646,500 | $255,600 | $390,900 |
| 2022 | $11,796 | $606,500 | $222,400 | $384,100 |
| 2021 | $10,564 | $522,200 | $205,800 | $316,400 |
| 2020 | $10,047 | $522,200 | $205,800 | $316,400 |
| 2019 | $9,404 | $485,500 | $205,800 | $279,700 |
| 2018 | $8,599 | $443,700 | $205,800 | $237,900 |
| 2017 | $8,457 | $443,700 | $205,800 | $237,900 |
| 2016 | $8,532 | $443,700 | $205,800 | $237,900 |
| 2015 | $8,165 | $428,600 | $205,800 | $222,800 |
| 2014 | $6,028 | $309,900 | $205,800 | $104,100 |
Agents Affiliated with this Home
-
R
Seller's Agent in 2017
Ryan Gehris
USRealty.com, LLP
-
S
Buyer's Agent in 2017
Sreng Ly
Barrett Sotheby's International Realty
-

Seller's Agent in 2014
Peggy Yalman
Coldwell Banker Realty - Concord
(978) 430-8223
1 in this area
17 Total Sales
-

Buyer's Agent in 2014
Rachel Bodner
Coldwell Banker Realty - Sudbury
(978) 505-1466
3 in this area
178 Total Sales
-

Seller's Agent in 2013
Lori Megee
Keller Williams Realty Boston Northwest
(978) 621-4273
10 in this area
59 Total Sales
-

Buyer's Agent in 2013
Joann Impallaria
RE/MAX
(617) 838-1422
2 in this area
53 Total Sales
Map
Source: MLS Property Information Network (MLS PIN)
MLS Number: 71685666
APN: ACTO-000002AG000007
- 18 Lothrop Rd
- 19 Railroad St Unit E2
- 129 Main St
- 129 Main St Unit 129
- 131 Main St
- 39 School St
- 139 Prospect St Unit 7
- 10 Mallard Rd
- 5 Mallard Rd
- 8 Piper Rd
- 94 Main St
- 4,7,8 Crestwood Ln
- 40 High St
- 3 Anders Way
- 6 Beacon Ct
- 74 Main St
- 1 Town House Ln Unit 6
- 22 Kinsley Rd
- 115 Audubon Dr
- 35 Faulkner Hill Rd
