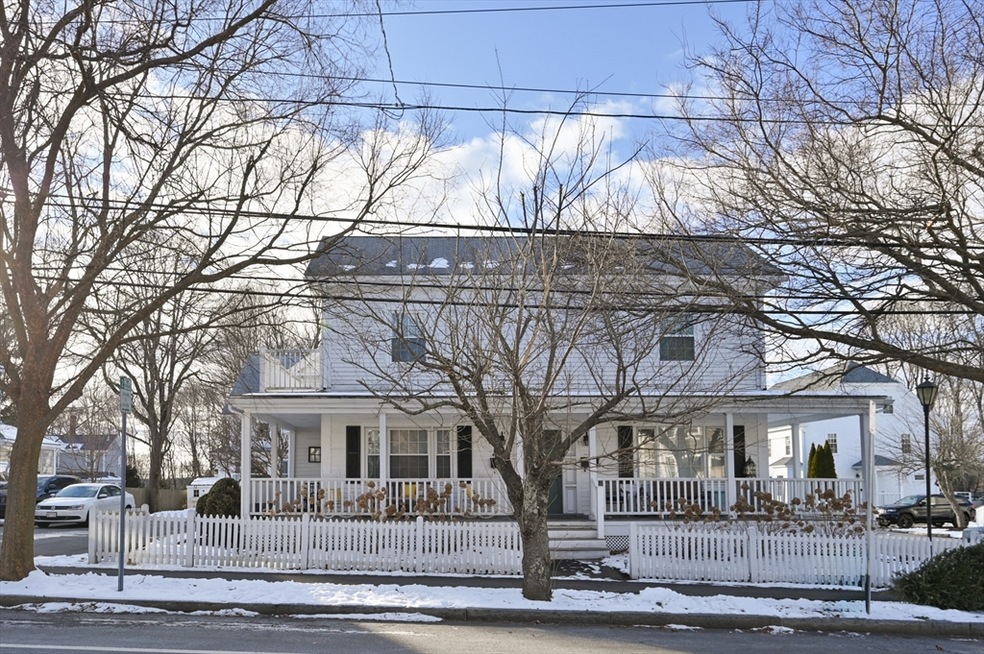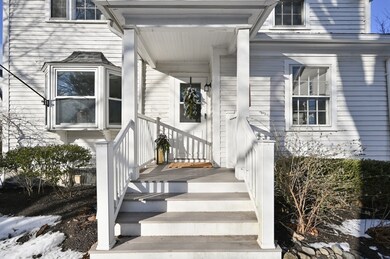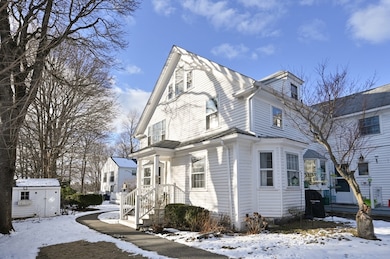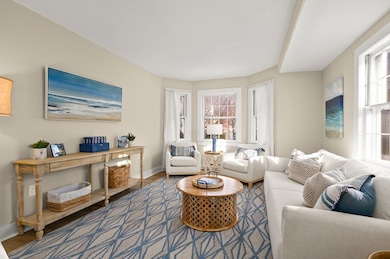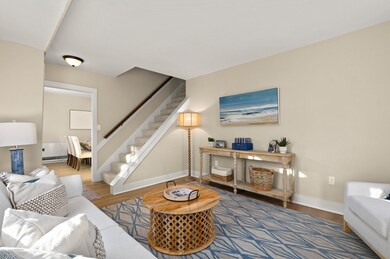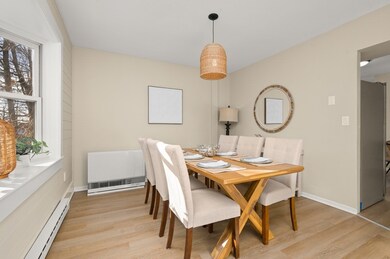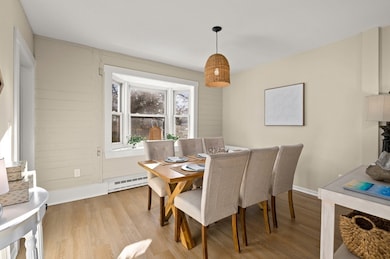
44 R High St Unit 3 Andover, MA 01810
Shawsheen Heights NeighborhoodHighlights
- Open Floorplan
- Property is near public transit
- Loft
- West Elementary School Rated A-
- Vaulted Ceiling
- 1 Fireplace
About This Home
As of February 2025Quintessential New England Temple Place townhome is a MUST SEE! Almost 1800 SF of uniquely designed space with three updated levels of living. Prime location only minutes to Andover's coveted downtown shops, restaurants, library and commuter rail. Private entryway with charming covered porch welcomes you into an inviting living room filled with natural light. Formal dining room is ideal entertainment space, adjacent to a beautifully upgraded kitchen. Crisp white cabinetry, granite tops, stainless appliances, and wood plank style laminate flooring creates a warm trendy atmosphere. A mudroom, laundry area and half bath complete the main level. Second floor offers two bedrooms, updated full bath and an impressive 2 story bonus room. Retreat to the third level primary bedroom with open loft, versatile creative space to make your own. Freshly painted interior with neutral tones and new flooring throughout. Full basement for added storage, 2 convenient assigned parking spaces and more!
Townhouse Details
Home Type
- Townhome
Est. Annual Taxes
- $5,367
Year Built
- Built in 1930 | Remodeled
HOA Fees
- $440 Monthly HOA Fees
Home Design
- Frame Construction
- Shingle Roof
Interior Spaces
- 1,770 Sq Ft Home
- 3-Story Property
- Open Floorplan
- Vaulted Ceiling
- 1 Fireplace
- Bay Window
- Picture Window
- Dining Area
- Loft
- Bonus Room
- Basement
- Exterior Basement Entry
Kitchen
- Range
- Microwave
- Dishwasher
- Solid Surface Countertops
Flooring
- Wall to Wall Carpet
- Laminate
Bedrooms and Bathrooms
- 3 Bedrooms
- Primary bedroom located on third floor
- Bathtub
Laundry
- Laundry on main level
- Washer and Electric Dryer Hookup
Parking
- 2 Car Parking Spaces
- Off-Street Parking
- Assigned Parking
Location
- Property is near public transit
- Property is near schools
Schools
- Bancroft Elementary School
- Doherty Middle School
- AHS High School
Utilities
- No Cooling
- 2 Heating Zones
- Heating System Uses Natural Gas
- Individual Controls for Heating
Additional Features
- Enclosed patio or porch
- End Unit
Listing and Financial Details
- Assessor Parcel Number 1837464
Community Details
Overview
- Association fees include water, sewer, insurance, maintenance structure, road maintenance, ground maintenance, snow removal
- 17 Units
- Temple Place Community
Amenities
- Common Area
- Shops
Recreation
- Park
- Jogging Path
- Bike Trail
Pet Policy
- Call for details about the types of pets allowed
Similar Homes in the area
Home Values in the Area
Average Home Value in this Area
Property History
| Date | Event | Price | Change | Sq Ft Price |
|---|---|---|---|---|
| 02/25/2025 02/25/25 | Sold | $625,000 | +4.2% | $353 / Sq Ft |
| 01/20/2025 01/20/25 | Pending | -- | -- | -- |
| 01/17/2025 01/17/25 | For Sale | $599,900 | -- | $339 / Sq Ft |
Tax History Compared to Growth
Agents Affiliated with this Home
-
Christine Saba

Seller's Agent in 2025
Christine Saba
Lamacchia Realty, Inc.
(978) 423-1131
3 in this area
107 Total Sales
Map
Source: MLS Property Information Network (MLS PIN)
MLS Number: 73327150
- 50 High St Unit 15
- 11 Hartigan Ct Unit 11
- 72 N Main St Unit 72
- 59 Elm St
- 59-61 Elm St
- 22 Railroad St Unit 115
- 61 Elm St Unit 61
- 3 Weeping Willow Way
- 2 Powder Mill Square Unit 2B
- 75 Essex St
- 79 Cheever Cir
- 20 Johnson Rd
- 11 Cuba St
- 60A Washington Park Dr Unit 3
- 44 Washington Ave Unit 44
- 257 N Main St Unit 4
- 257 N Main St Unit 11
- 102 Chestnut St
- 56 Central St
- 156 High St
