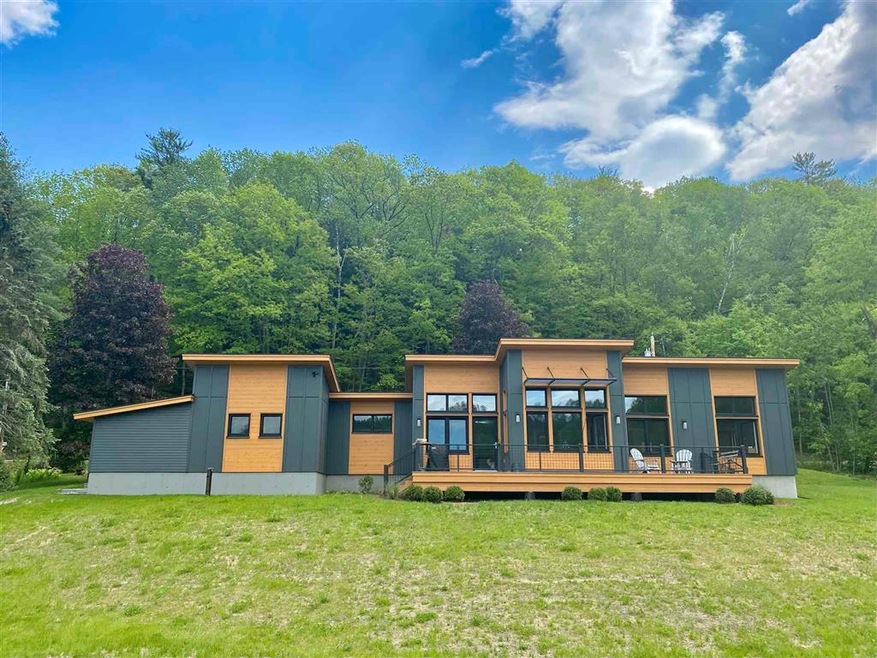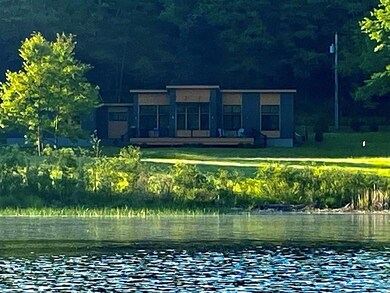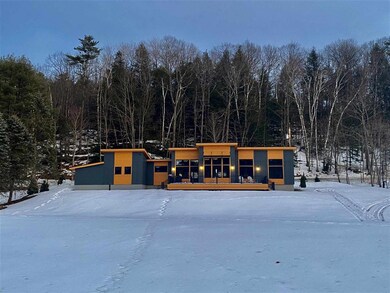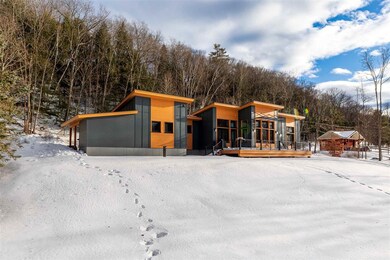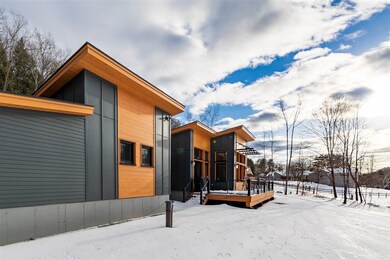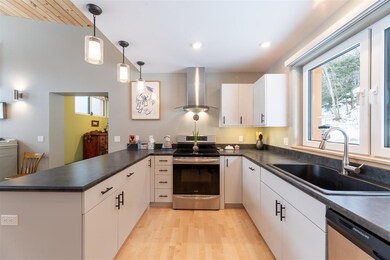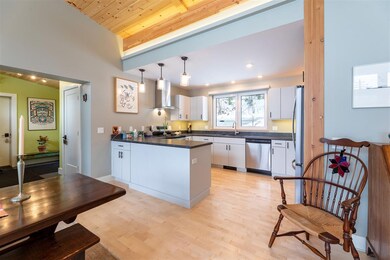
44 River Rd Hanover, NH 03755
Highlights
- Deeded Waterfront Access Rights
- Private Dock
- 3.1 Acre Lot
- Bernice A. Ray School Rated A+
- River Front
- Deck
About This Home
As of June 2021A spectacular 2019 Bensonwood Unity home, located on a beautiful 3 acres of Connecticut River frontage with your own private dock. A lovely lot, gently sloping to the waterfront, with the house carefully sited to make the most of the river views - beautiful in every season! Energy efficient upgrades in this light and bright home including triple glazed windows, mini-split heat exchangers and high performance, non toxic construction materials. The home has been designed to maximize the views and light with oversized windows letting the afternoon sunlight stream in. The open floorplan offers many options for room layout depending on your needs, and direct access to the back deck, a perfect spot to enjoy summer dining or watch the sun set. Just a short drive to Hanover, this house is in the perfect spot! Delayed showings starting Wednesday March 17th. Ideal closing date is mid August.
Last Agent to Sell the Property
Coldwell Banker LIFESTYLES - Hanover License #082.0007474 Listed on: 03/15/2021

Home Details
Home Type
- Single Family
Est. Annual Taxes
- $15,352
Year Built
- Built in 2019
Lot Details
- 3.1 Acre Lot
- River Front
- Level Lot
- Property is zoned RR
Parking
- 1 Car Direct Access Garage
- Automatic Garage Door Opener
- Stone Driveway
Home Design
- Contemporary Architecture
- Concrete Foundation
- Wood Frame Construction
- Board and Batten Siding
- Wood Siding
Interior Spaces
- 1,504 Sq Ft Home
- 1-Story Property
- Woodwork
- Cathedral Ceiling
- Water Views
Kitchen
- Electric Range
- Dishwasher
Bedrooms and Bathrooms
- 2 Bedrooms
- Bathroom on Main Level
Laundry
- Laundry on main level
- Dryer
- Washer
Accessible Home Design
- Hard or Low Nap Flooring
Outdoor Features
- Deeded Waterfront Access Rights
- Nearby Water Access
- River Nearby
- Private Dock
- Deck
Schools
- Bernice A. Ray Elementary School
- Frances C. Richmond Middle Sch
- Hanover High School
Utilities
- Mini Split Air Conditioners
- Mini Split Heat Pump
- Baseboard Heating
- Drilled Well
- Electric Water Heater
- Private Sewer
- High Speed Internet
Listing and Financial Details
- Exclusions: Yellow lamp attached to wall in primary bedroom. Door bell and hook attached at side of front door.
- Tax Lot 59
Ownership History
Purchase Details
Home Financials for this Owner
Home Financials are based on the most recent Mortgage that was taken out on this home.Similar Homes in the area
Home Values in the Area
Average Home Value in this Area
Purchase History
| Date | Type | Sale Price | Title Company |
|---|---|---|---|
| Warranty Deed | $295,000 | -- |
Mortgage History
| Date | Status | Loan Amount | Loan Type |
|---|---|---|---|
| Open | $400,000 | Adjustable Rate Mortgage/ARM |
Property History
| Date | Event | Price | Change | Sq Ft Price |
|---|---|---|---|---|
| 06/29/2021 06/29/21 | Sold | $1,060,000 | +14.6% | $705 / Sq Ft |
| 03/19/2021 03/19/21 | Pending | -- | -- | -- |
| 03/15/2021 03/15/21 | For Sale | $925,000 | +213.6% | $615 / Sq Ft |
| 02/01/2018 02/01/18 | Sold | $295,000 | -14.5% | -- |
| 11/10/2017 11/10/17 | Pending | -- | -- | -- |
| 03/07/2016 03/07/16 | For Sale | $345,000 | -- | -- |
Tax History Compared to Growth
Tax History
| Year | Tax Paid | Tax Assessment Tax Assessment Total Assessment is a certain percentage of the fair market value that is determined by local assessors to be the total taxable value of land and additions on the property. | Land | Improvement |
|---|---|---|---|---|
| 2024 | $18,376 | $962,100 | $563,400 | $398,700 |
| 2023 | $17,683 | $962,100 | $563,400 | $398,700 |
| 2022 | $16,985 | $962,300 | $563,400 | $398,900 |
| 2021 | $16,811 | $962,300 | $563,400 | $398,900 |
| 2020 | $15,351 | $766,400 | $298,100 | $468,300 |
| 2019 | $7,123 | $360,500 | $298,100 | $62,400 |
| 2018 | $5,682 | $298,100 | $298,100 | $0 |
| 2017 | $5,325 | $247,900 | $247,900 | $0 |
| 2016 | $5,228 | $247,900 | $247,900 | $0 |
| 2015 | $5,124 | $247,900 | $247,900 | $0 |
| 2014 | $4,899 | $247,900 | $247,900 | $0 |
| 2013 | $4,718 | $247,900 | $247,900 | $0 |
| 2012 | $4,934 | $272,000 | $272,000 | $0 |
Agents Affiliated with this Home
-

Seller's Agent in 2021
Rowan Carroll
Coldwell Banker LIFESTYLES - Hanover
(603) 359-2574
38 in this area
200 Total Sales
-

Buyer's Agent in 2021
Heidi Ruth
Coldwell Banker LIFESTYLES - Hanover
(603) 667-1730
31 in this area
118 Total Sales
-
S
Seller's Agent in 2018
Sandy Allen
Coldwell Banker LIFESTYLES - Hanover
Map
Source: PrimeMLS
MLS Number: 4850913
APN: HNOV-000015-000059-000001
- 85 Dartmouth College Hwy Unit 204
- 0 Town Farm Rd
- Lot 3 Quail John Rd
- Lot 2 Quail John Rd
- 63 Shiloh Ln
- 202 River Rd
- 44 3 Mile Rd
- 197 Garey Rd
- 12 Dresden Rd
- 229 Bradley Hill Rd
- 10 Curtiss Rd
- 53 Lyme Rd Unit 29
- 00 Bradley Hill Rd
- 1090 New Boston Rd
- 51 Loveland Rd
- 9 Main St
- 6 On the Common Unit 5
- 8 Willow Spring Ln
- 207 Willey Hill Rd
- 61 Dorchester Rd
