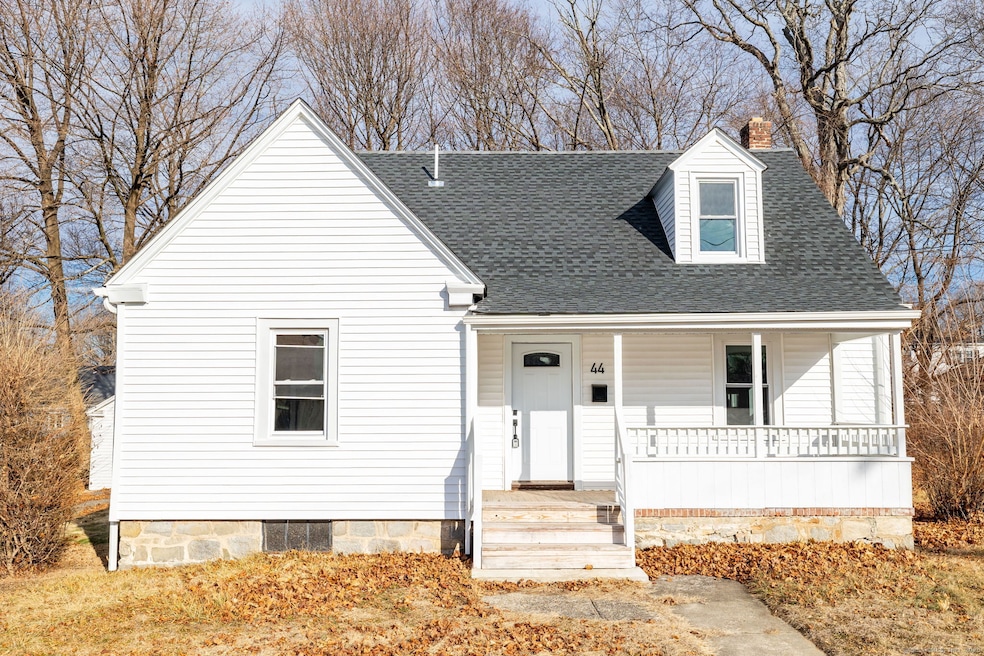
44 Rosemond Terrace Trumbull, CT 06611
Highlights
- Cape Cod Architecture
- Central Air
- Hot Water Heating System
- Frenchtown Elementary School Rated A-
- Hot Water Circulator
- Private Driveway
About This Home
As of February 2025Welcome to 44 Rosemond Terrace in Trumbull, a beautifully remodeled 4-bedroom, 2-bathroom Cape just outside the town center. This spacious home boasts incredible upgrades and charm. A lovely front porch invite you in to a gorgeous foyer with high ceilings and original woodwork on the staircase. A custom designed kitchen with new appliances, granite counters, new backsplash, flooring and recessed lighting, with open access to your living room/eating area. Main level largest bedroom can also function as a living space. Just down the hall is another first-floor bedroom and an updated full bathroom with new tile floors, vanity and fully custom tiled shower! Bonus sunroom area off the kitchen is perfect for a home office, playroom, etc. The 2nd floor has 2 bedrooms and an updated full bathroom. New roof, windows, siding and heating system. The basement is primed for further expansion with some electrical work and framing already done. Enjoy the perfect blend of modern upgrades and classic Cape Cod charm at this exceptional property. Schedule your showing today!
Last Agent to Sell the Property
William Pitt Sotheby's Internatiomal Realty License #RES.0818835 Listed on: 01/17/2025
Home Details
Home Type
- Single Family
Est. Annual Taxes
- $8,918
Year Built
- Built in 1934
Lot Details
- 10,019 Sq Ft Lot
Home Design
- Cape Cod Architecture
- Stone Foundation
- Frame Construction
- Asphalt Shingled Roof
- Vinyl Siding
Interior Spaces
- 1,620 Sq Ft Home
- Basement Fills Entire Space Under The House
Kitchen
- Electric Cooktop
- Microwave
Bedrooms and Bathrooms
- 4 Bedrooms
- 2 Full Bathrooms
Parking
- 1 Car Garage
- Private Driveway
Schools
- Frenchtown Elementary School
- Trumbull High School
Utilities
- Central Air
- Hot Water Heating System
- Heating System Uses Oil
- Hot Water Circulator
- Oil Water Heater
- Fuel Tank Located in Basement
Listing and Financial Details
- Assessor Parcel Number 394024
Ownership History
Purchase Details
Home Financials for this Owner
Home Financials are based on the most recent Mortgage that was taken out on this home.Purchase Details
Home Financials for this Owner
Home Financials are based on the most recent Mortgage that was taken out on this home.Purchase Details
Similar Homes in the area
Home Values in the Area
Average Home Value in this Area
Purchase History
| Date | Type | Sale Price | Title Company |
|---|---|---|---|
| Warranty Deed | $526,000 | None Available | |
| Warranty Deed | $526,000 | None Available | |
| Executors Deed | $300,000 | None Available | |
| Deed | -- | -- |
Mortgage History
| Date | Status | Loan Amount | Loan Type |
|---|---|---|---|
| Open | $368,200 | Purchase Money Mortgage | |
| Closed | $368,200 | Purchase Money Mortgage | |
| Previous Owner | $350,000 | Commercial | |
| Previous Owner | $70,300 | No Value Available |
Property History
| Date | Event | Price | Change | Sq Ft Price |
|---|---|---|---|---|
| 02/21/2025 02/21/25 | Sold | $526,000 | +2.2% | $325 / Sq Ft |
| 01/17/2025 01/17/25 | For Sale | $514,900 | +71.6% | $318 / Sq Ft |
| 11/19/2021 11/19/21 | Sold | $300,000 | -3.2% | $190 / Sq Ft |
| 08/27/2021 08/27/21 | Pending | -- | -- | -- |
| 08/18/2021 08/18/21 | Price Changed | $309,900 | -11.4% | $196 / Sq Ft |
| 07/28/2021 07/28/21 | Price Changed | $349,900 | -7.7% | $221 / Sq Ft |
| 07/24/2021 07/24/21 | For Sale | $379,000 | -- | $240 / Sq Ft |
Tax History Compared to Growth
Tax History
| Year | Tax Paid | Tax Assessment Tax Assessment Total Assessment is a certain percentage of the fair market value that is determined by local assessors to be the total taxable value of land and additions on the property. | Land | Improvement |
|---|---|---|---|---|
| 2025 | $9,916 | $269,850 | $139,230 | $130,620 |
| 2024 | $8,918 | $249,760 | $139,230 | $110,530 |
| 2023 | $8,075 | $229,810 | $139,230 | $90,580 |
| 2022 | $7,945 | $229,810 | $139,230 | $90,580 |
| 2021 | $6,850 | $188,370 | $116,060 | $72,310 |
| 2020 | $6,718 | $188,370 | $116,060 | $72,310 |
| 2018 | $6,568 | $188,370 | $116,060 | $72,310 |
| 2017 | $6,446 | $188,370 | $116,060 | $72,310 |
| 2016 | $6,280 | $188,370 | $116,060 | $72,310 |
| 2015 | $6,343 | $189,500 | $116,100 | $73,400 |
| 2014 | $6,208 | $189,500 | $116,100 | $73,400 |
Agents Affiliated with this Home
-
A
Seller's Agent in 2025
Andrew Jackson
William Pitt Sotheby's Internatiomal Realty
(917) 517-4886
9 Total Sales
-

Buyer's Agent in 2025
Chingyu Chao
Mapdio Real Estate
(203) 909-0592
71 Total Sales
-

Seller's Agent in 2021
Christine Fairchild
Coldwell Banker Realty
(203) 470-0489
127 Total Sales
-
J
Seller Co-Listing Agent in 2021
Jack Destories
Coldwell Banker Realty
-

Buyer's Agent in 2021
Uniel Critchley
William Raveis Real Estate
(860) 919-9498
89 Total Sales
Map
Source: SmartMLS
MLS Number: 24068895
APN: TRUM-000010E-000000-000145
- 5338 Main St
- 124 Killian Ave
- 156 Killian Ave
- 44 Chatfield Dr
- 4328 Madison Ave
- 32 Chatfield Dr
- 48 Lafayette Dr
- 38 Pine St
- 8 Bailey St
- 42 Hickory St
- 86 Lorma Ave
- 83 Cottage St
- 45 Frenchtown Rd
- 50 Middlebrooks Ave
- lot 194 Prospect Ave
- 11 Prospect Ave
- 2851 Old Town Rd
- 77 Rangely Dr
- 66 Loftus Cir
- 320 Palmetto Rd
