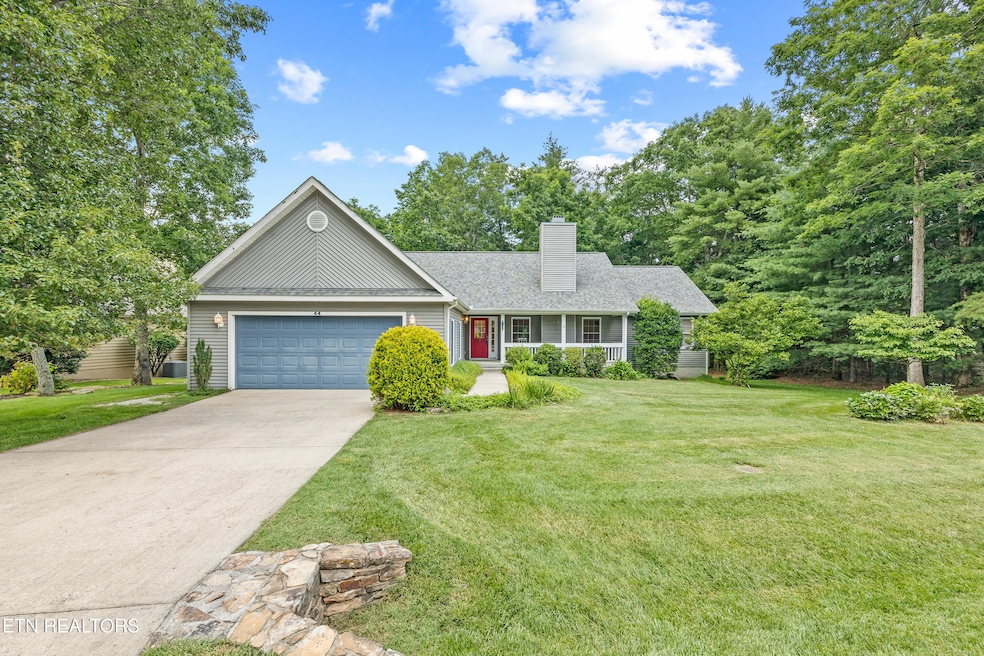
44 Roundstone Terrace Crossville, TN 38558
Estimated payment $2,226/month
Highlights
- Golf Course Community
- Deck
- Wooded Lot
- View of Trees or Woods
- Private Lot
- Traditional Architecture
About This Home
This home is one of Fairfield Glade's more popular floorplans and is located in one of FFG's nicest neighborhoods. It sits on a .41 acre lot and has 11.46 acres behind with Otter Creek running through it. The home features cathedral ceilings, split bedrooms, kitchen with breakfast bar and living/dining room combination with access to the back deck. The master bedroom features a spacious master closet, master bath with step-in shower, large vanity with two sinks and linen closet. Relax with your morning coffee in the sunroom off the master bedroom or step out on the deck to hear the morning birds. Other features include granite countertops, stone fireplace and laundry room with two closets and a spacious, 2-car garage. Roof is 5 years old, HVAC is 7 years old. Add your touches and make it yours! Home is located in close proximity to the Catoosa Wildlife Management Area!
Listing Agent
Better Homes and Garden Real Estate Gwin Realty License #309032 Listed on: 06/26/2025

Home Details
Home Type
- Single Family
Est. Annual Taxes
- $945
Year Built
- Built in 2002
Lot Details
- 0.41 Acre Lot
- Cul-De-Sac
- Private Lot
- Level Lot
- Irregular Lot
- Wooded Lot
HOA Fees
- $120 Monthly HOA Fees
Parking
- 2 Car Attached Garage
- Parking Available
- Garage Door Opener
Property Views
- Woods
- Forest
Home Design
- Traditional Architecture
- Block Foundation
- Frame Construction
- Vinyl Siding
Interior Spaces
- 1,944 Sq Ft Home
- Cathedral Ceiling
- Ceiling Fan
- Stone Fireplace
- Formal Dining Room
- Bonus Room
- Sun or Florida Room
- Storage
- Fire and Smoke Detector
Kitchen
- Breakfast Bar
- Dishwasher
- Kitchen Island
- Disposal
Flooring
- Wood
- Carpet
- Tile
Bedrooms and Bathrooms
- 3 Bedrooms
- Primary Bedroom on Main
- Split Bedroom Floorplan
- Walk-In Closet
- 2 Full Bathrooms
- Walk-in Shower
Laundry
- Laundry Room
- Dryer
- Washer
Basement
- Exterior Basement Entry
- Crawl Space
Outdoor Features
- Deck
- Covered Patio or Porch
Utilities
- Central Heating and Cooling System
- Heat Pump System
Listing and Financial Details
- Assessor Parcel Number 053J B 021.00
- Tax Block 2
Community Details
Overview
- Association fees include all amenities, trash, sewer
- Otter Creek Subdivision
- Mandatory home owners association
Recreation
- Golf Course Community
- Tennis Courts
- Community Playground
- Community Pool
- Putting Green
Additional Features
- Picnic Area
- Security Service
Map
Home Values in the Area
Average Home Value in this Area
Tax History
| Year | Tax Paid | Tax Assessment Tax Assessment Total Assessment is a certain percentage of the fair market value that is determined by local assessors to be the total taxable value of land and additions on the property. | Land | Improvement |
|---|---|---|---|---|
| 2024 | -- | $83,250 | $10,000 | $73,250 |
| 2023 | $0 | $83,250 | $0 | $0 |
| 2022 | $945 | $83,250 | $10,000 | $73,250 |
| 2021 | $900 | $57,525 | $10,000 | $47,525 |
| 2020 | $900 | $57,525 | $10,000 | $47,525 |
| 2019 | $882 | $57,525 | $10,000 | $47,525 |
| 2018 | $882 | $56,375 | $10,000 | $46,375 |
| 2017 | $882 | $56,375 | $10,000 | $46,375 |
| 2016 | $864 | $56,575 | $10,000 | $46,575 |
| 2015 | $847 | $56,575 | $10,000 | $46,575 |
| 2014 | $847 | $56,584 | $0 | $0 |
Property History
| Date | Event | Price | Change | Sq Ft Price |
|---|---|---|---|---|
| 08/22/2025 08/22/25 | Price Changed | $375,000 | -7.4% | $193 / Sq Ft |
| 08/03/2025 08/03/25 | Price Changed | $405,000 | -3.6% | $208 / Sq Ft |
| 06/26/2025 06/26/25 | For Sale | $420,000 | -- | $216 / Sq Ft |
Purchase History
| Date | Type | Sale Price | Title Company |
|---|---|---|---|
| Deed | -- | -- | |
| Deed | -- | -- | |
| Deed | $33,900 | -- |
Mortgage History
| Date | Status | Loan Amount | Loan Type |
|---|---|---|---|
| Previous Owner | $175,596 | No Value Available |
Similar Homes in Crossville, TN
Source: East Tennessee REALTORS® MLS
MLS Number: 1306227
APN: 053J-B-021.00
- 169 Forest View Dr
- 144 Leyden Dr
- 187 Forest View Dr
- 194 Forest View Dr
- 150 Forest View Dr
- 106 Tremont Dr
- 12 Edgemere Ct
- 10 Inwood Dr
- 104 Minetta Dr
- 14 Renwick Dr
- 237 Forest Hill Dr
- 18 Inwood Dr
- 17 Kenwood Ct
- 13 Kenwood Ct
- 44 Inwood Ct
- 55 Inwood Terrace
- 57 Inwood Terrace
- 31 Holly Ln
- 120 Kenwood Dr
- 46 Westridge Ct
- 6 Lakeshore Ct Unit 97
- 22 Wilshire Heights Dr
- 43 Wilshire Heights Dr
- 30 Woodland Terrace
- 12 Snead Ct
- 104 Fairway Dr
- 163 Lakeshire Dr
- 40 Heather Ridge Cir
- 155 White Creek Ct
- 168 Sky View Meadow Dr
- 138 Sky View Meadow Dr
- 175 Sky View Meadow Dr
- 127 Sky View Meadow Dr
- 157 Sky View Meadow Dr
- 141 Sky View Meadow Dr
- 167 Sky View Meadow Dr
- 28 Jacobs Crossing Dr
- 50 Roberts Dr
- 50 Roberts Dr
- 220 Brown Dr W






