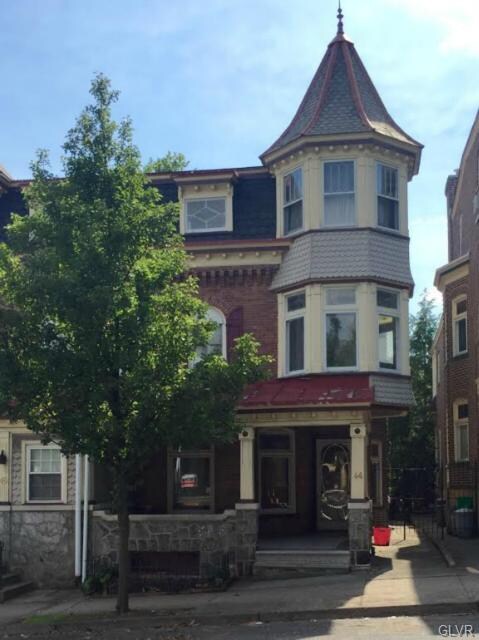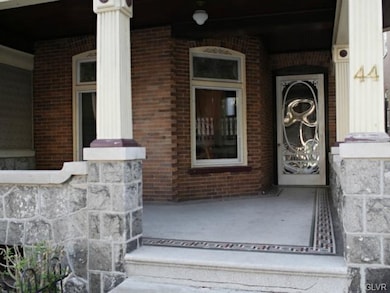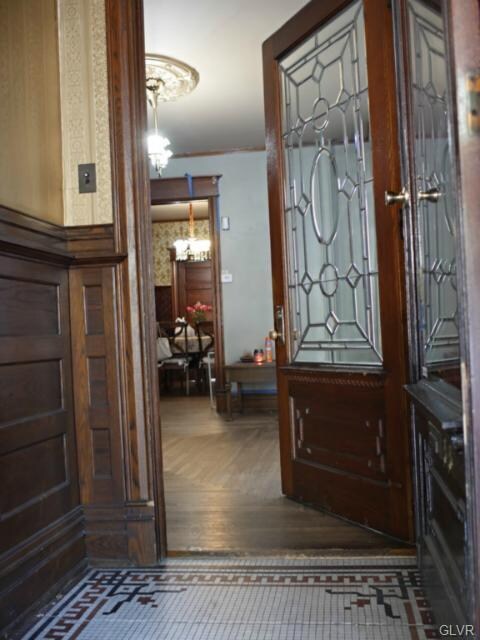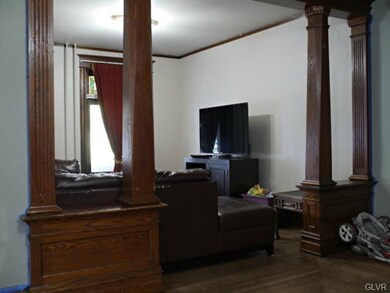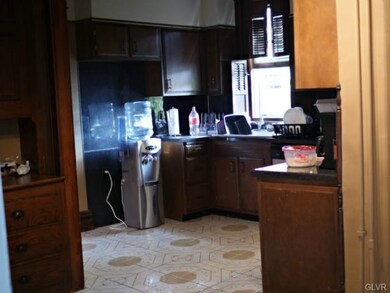
44 S 13th St Allentown, PA 18102
Center City NeighborhoodEstimated Value: $251,000 - $343,000
Highlights
- Traditional Architecture
- Den
- Fenced Yard
- Softwood Flooring
- Enclosed patio or porch
- 2 Car Detached Garage
About This Home
As of August 2015This Classic Victorian Home offers all the charm and character from over a century ago. As you walk onto the covered front porch you'll see original tile designs on the floor and brick exterior. As you enter through the beautiful stained glass door you'll be amazed as what this home offers. Features include beautiful original woodwork and moldings throughout, original hardwood floors and doors, original stained glass, handmade draperies still in place, original velvet wallpaper, hand stenciled accents, hand carved wood banister, original kitchen cabinets, remodeled bathroom with granite counters and tile flooring, intimate rear yard, and two car garage. An absolutely gorgeous home for those Buyers looking for a piece of history and abundant space. The roof has been recently recoated and gutters replaced. Walk to all of the new downtown restaurants and attractions, and find easy access to major routes.
Last Agent to Sell the Property
Sean Ganey
One Valley Realty LLC Listed on: 06/19/2015
Townhouse Details
Home Type
- Townhome
Est. Annual Taxes
- $2,567
Year Built
- Built in 1900
Lot Details
- 2,818 Sq Ft Lot
- Lot Dimensions are 23' x 122.5'
- Fenced Yard
- Level Lot
- Historic Home
Home Design
- Traditional Architecture
- Victorian Architecture
- Brick Exterior Construction
- Asphalt Roof
- Metal Roof
- Shingle Siding
- Stone
Interior Spaces
- 2,840 Sq Ft Home
- 3-Story Property
- Ceiling Fan
- Drapes & Rods
- Window Screens
- Family Room Downstairs
- Dining Room
- Den
- Home Security System
- Electric Oven
Flooring
- Softwood
- Wall to Wall Carpet
- Tile
Bedrooms and Bathrooms
- 5 Bedrooms
Laundry
- Laundry on lower level
- Washer and Dryer Hookup
Basement
- Basement Fills Entire Space Under The House
- Exterior Basement Entry
- Fireplace in Basement
Parking
- 2 Car Detached Garage
- On-Street Parking
- Off-Street Parking
Outdoor Features
- Enclosed patio or porch
Schools
- Francis D. Raub Middle School
- William Allen High School
Utilities
- Window Unit Cooling System
- Radiator
- Hot Water Heating System
- Heating System Uses Oil
- 101 to 200 Amp Service
- Oil Water Heater
- Cable TV Available
Listing and Financial Details
- Assessor Parcel Number 549678861170001
Ownership History
Purchase Details
Home Financials for this Owner
Home Financials are based on the most recent Mortgage that was taken out on this home.Purchase Details
Home Financials for this Owner
Home Financials are based on the most recent Mortgage that was taken out on this home.Purchase Details
Purchase Details
Home Financials for this Owner
Home Financials are based on the most recent Mortgage that was taken out on this home.Purchase Details
Similar Homes in the area
Home Values in the Area
Average Home Value in this Area
Purchase History
| Date | Buyer | Sale Price | Title Company |
|---|---|---|---|
| Lund James Ryan P | $120,000 | None Available | |
| Jones Jenique | $74,900 | -- | |
| Federal Home Loan Mortgage Corporation | -- | -- | |
| Webb Tyrone | $197,900 | -- | |
| Stahl Lee E | $35,000 | -- |
Mortgage History
| Date | Status | Borrower | Loan Amount |
|---|---|---|---|
| Open | Lund James Ryan P | $115,995 | |
| Previous Owner | Jones Jenique | $74,000 | |
| Previous Owner | Jones Jenique | $74,000 | |
| Previous Owner | Webb Tyrone | $197,900 | |
| Previous Owner | Stahl Lee E | $151,216 |
Property History
| Date | Event | Price | Change | Sq Ft Price |
|---|---|---|---|---|
| 08/07/2015 08/07/15 | Sold | $120,000 | +0.1% | $42 / Sq Ft |
| 07/07/2015 07/07/15 | Pending | -- | -- | -- |
| 06/19/2015 06/19/15 | For Sale | $119,900 | -- | $42 / Sq Ft |
Tax History Compared to Growth
Tax History
| Year | Tax Paid | Tax Assessment Tax Assessment Total Assessment is a certain percentage of the fair market value that is determined by local assessors to be the total taxable value of land and additions on the property. | Land | Improvement |
|---|---|---|---|---|
| 2025 | $3,109 | $95,000 | $9,200 | $85,800 |
| 2024 | $3,109 | $95,000 | $9,200 | $85,800 |
| 2023 | $3,109 | $95,000 | $9,200 | $85,800 |
| 2022 | $3,001 | $95,000 | $85,800 | $9,200 |
| 2021 | $2,941 | $95,000 | $9,200 | $85,800 |
| 2020 | $2,865 | $95,000 | $9,200 | $85,800 |
| 2019 | $2,819 | $95,000 | $9,200 | $85,800 |
| 2018 | $2,628 | $95,000 | $9,200 | $85,800 |
| 2017 | $2,562 | $95,000 | $9,200 | $85,800 |
| 2016 | -- | $95,000 | $9,200 | $85,800 |
| 2015 | -- | $95,000 | $9,200 | $85,800 |
| 2014 | -- | $95,000 | $9,200 | $85,800 |
Agents Affiliated with this Home
-

Seller's Agent in 2015
Sean Ganey
One Valley Realty LLC
(610) 216-0557
-
Amanda Belletieri

Seller Co-Listing Agent in 2015
Amanda Belletieri
One Valley Realty LLC
(610) 432-7175
9 in this area
93 Total Sales
-
Timothy Lambert

Buyer's Agent in 2015
Timothy Lambert
IronValley RE of Lehigh Valley
(610) 217-3757
29 Total Sales
Map
Source: Greater Lehigh Valley REALTORS®
MLS Number: 498673
APN: 549678861170-1
- 102 S 13th St
- 115 S Blank St
- 117 S Blank St
- 128 S 12th St
- 38 N 12th St
- 1208 W Union St
- 122 N 13th St
- 1437 W Linden St
- 112 N Poplar St
- 39 N 11th St
- 45 N 11th St
- 1033 W Court St
- 235 N Poplar St
- 1527 W Turner St
- 944 W Walnut St
- 1018 Zieglers Ct
- 1439 Monroe St
- 43 N 17th St
- 945-947 W Turner St
- 219 N Fountain St
- 44 S 13th St
- 46 S 13th St
- 42 S 13th St
- 1305 Walnut St
- 40 S 13th St
- 38 S 13th St
- 36 S 13th St
- 1304 W Walnut St Unit 3rd Floor
- 1304 W Walnut St Unit 2E
- 1304 W Walnut St
- 1302 W Walnut St
- 34 S 13th St
- 104 S 13th St
- 106 S 13th St
- 106 S 13th St Unit 2
- 32 S 13th St
- 51 S Madison St
- 55 S Madison St
- 53 S Madison St
- 305 N 13th St

