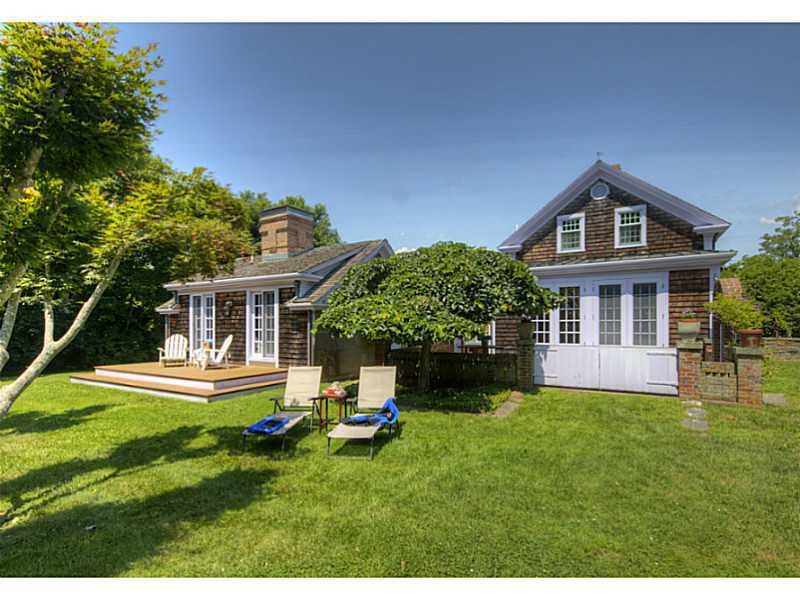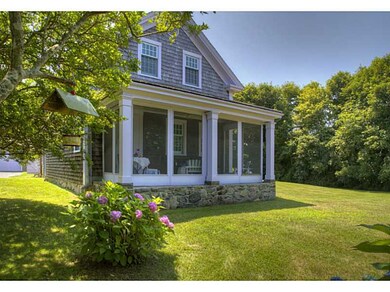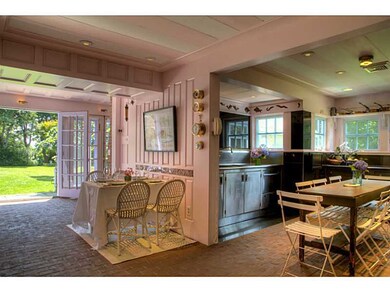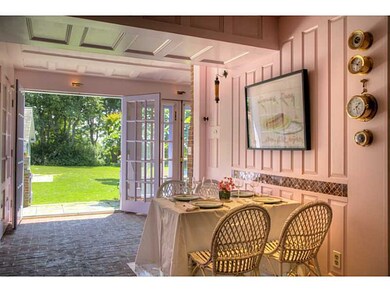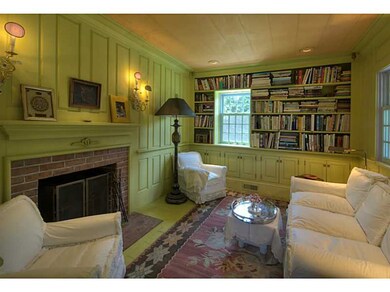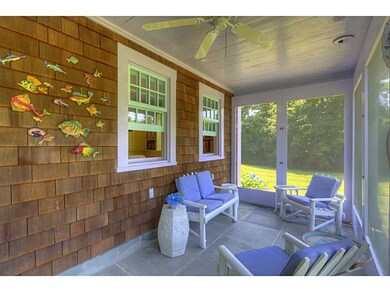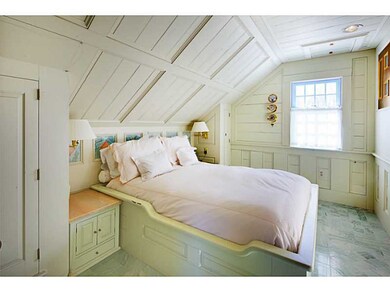
44 Sakonnet Point Rd Little Compton, RI 02837
Highlights
- Marina
- Guest House
- Deck
- Wilbur & McMahon School Rated A-
- Golf Course Community
- Wooded Lot
About This Home
As of October 2018Charming eclectic property with European flair features a cozy chef's kitchen with an open hearth. The property comprises a two-bedroom main house plus a one-bedroom guest cottage. Stunning marble flooring, granite patios, A/C & ample room to expand.
Last Agent to Sell the Property
Gustave White Sotheby's Realty License #RES.0030702 Listed on: 01/28/2014

Home Details
Home Type
- Single Family
Est. Annual Taxes
- $4,002
Year Built
- Built in 1900
Lot Details
- 1.16 Acre Lot
- Wooded Lot
Parking
- 2 Car Detached Garage
Home Design
- Antique Architecture
- Combination Foundation
- Stone Foundation
- Wood Siding
- Shingle Siding
Interior Spaces
- 1,499 Sq Ft Home
- 2-Story Property
- 3 Fireplaces
- Fireplace Features Masonry
- Thermal Windows
Kitchen
- Range Hood
- <<microwave>>
- Dishwasher
- Disposal
Flooring
- Wood
- Marble
Bedrooms and Bathrooms
- 3 Bedrooms
- 3 Full Bathrooms
Laundry
- Dryer
- Washer
Unfinished Basement
- Basement Fills Entire Space Under The House
- Interior Basement Entry
Home Security
- Security System Owned
- Storm Doors
Outdoor Features
- Walking Distance to Water
- Deck
- Screened Patio
- Porch
Additional Homes
- Guest House
Utilities
- Forced Air Heating and Cooling System
- Heating System Uses Oil
- Underground Utilities
- 200+ Amp Service
- Power Generator
- Well
- Oil Water Heater
- Septic Tank
- Cable TV Available
Listing and Financial Details
- Tax Lot 17
- Assessor Parcel Number 44SAKONNETPOINTRDLCOM
Community Details
Overview
- Sakonnet Point Subdivision
Recreation
- Marina
- Golf Course Community
- Tennis Courts
Ownership History
Purchase Details
Purchase Details
Home Financials for this Owner
Home Financials are based on the most recent Mortgage that was taken out on this home.Purchase Details
Home Financials for this Owner
Home Financials are based on the most recent Mortgage that was taken out on this home.Purchase Details
Purchase Details
Home Financials for this Owner
Home Financials are based on the most recent Mortgage that was taken out on this home.Similar Homes in the area
Home Values in the Area
Average Home Value in this Area
Purchase History
| Date | Type | Sale Price | Title Company |
|---|---|---|---|
| Quit Claim Deed | -- | None Available | |
| Quit Claim Deed | -- | None Available | |
| Warranty Deed | $950,000 | -- | |
| Warranty Deed | $950,000 | -- | |
| Deed | -- | -- | |
| Deed | -- | -- | |
| Warranty Deed | -- | -- | |
| Warranty Deed | -- | -- | |
| Warranty Deed | $850,000 | -- | |
| Warranty Deed | $850,000 | -- |
Mortgage History
| Date | Status | Loan Amount | Loan Type |
|---|---|---|---|
| Previous Owner | $100,000 | No Value Available | |
| Previous Owner | $656,500 | Purchase Money Mortgage | |
| Previous Owner | $250,000 | No Value Available | |
| Previous Owner | $191,000 | No Value Available | |
| Previous Owner | $219,011 | No Value Available |
Property History
| Date | Event | Price | Change | Sq Ft Price |
|---|---|---|---|---|
| 10/11/2018 10/11/18 | Sold | $950,000 | -3.6% | $794 / Sq Ft |
| 09/11/2018 09/11/18 | Pending | -- | -- | -- |
| 05/11/2018 05/11/18 | For Sale | $985,000 | +15.9% | $823 / Sq Ft |
| 02/27/2015 02/27/15 | Sold | $850,000 | -22.7% | $567 / Sq Ft |
| 01/28/2015 01/28/15 | Pending | -- | -- | -- |
| 01/28/2014 01/28/14 | For Sale | $1,100,000 | -- | $734 / Sq Ft |
Tax History Compared to Growth
Tax History
| Year | Tax Paid | Tax Assessment Tax Assessment Total Assessment is a certain percentage of the fair market value that is determined by local assessors to be the total taxable value of land and additions on the property. | Land | Improvement |
|---|---|---|---|---|
| 2024 | $6,764 | $1,331,400 | $565,800 | $765,600 |
| 2023 | $6,588 | $1,328,200 | $565,800 | $762,400 |
| 2022 | $6,508 | $1,328,200 | $565,800 | $762,400 |
| 2021 | $5,659 | $936,900 | $446,900 | $490,000 |
| 2020 | $5,457 | $911,000 | $446,900 | $464,100 |
| 2019 | $5,231 | $882,200 | $446,900 | $435,300 |
| 2018 | $4,986 | $836,500 | $446,900 | $389,600 |
| 2016 | $4,527 | $798,500 | $446,900 | $351,600 |
| 2015 | $4,238 | $737,000 | $372,200 | $364,800 |
| 2014 | -- | $737,000 | $372,200 | $364,800 |
Agents Affiliated with this Home
-
Welchman Real Estate Group
W
Seller's Agent in 2018
Welchman Real Estate Group
Compass
(401) 649-1915
44 in this area
77 Total Sales
-
Lisa Haffenreffer

Buyer's Agent in 2018
Lisa Haffenreffer
Compass
(401) 474-7345
22 in this area
27 Total Sales
-
Jose Aguon

Seller's Agent in 2015
Jose Aguon
Gustave White Sotheby's Realty
(401) 263-4168
30 Total Sales
Map
Source: State-Wide MLS
MLS Number: 1058998
APN: LCOM-000012-000000-000017
- 61 Bailey's Ledge Rd
- 125 Sakonnet Point Rd
- 212 Round Pond Rd
- 576 W Main Rd
- 68 Grange Ave
- 19 Taylor's Ln S
- 141 S Of Commons Rd
- 460 W Main Rd
- 1 Butts Rock Rd
- 441 W Main Rd
- 15 S Of Commons Rd
- 41 Blockhouse Ln
- 485 Long Hwy
- 420 Long Hwy
- 107 Pottersville Rd
- 668 Indian Ave
- 505 Long Hwy
- 17 Ferolbink Way
- 56 Summerfield Ln
- 62 James Ct
