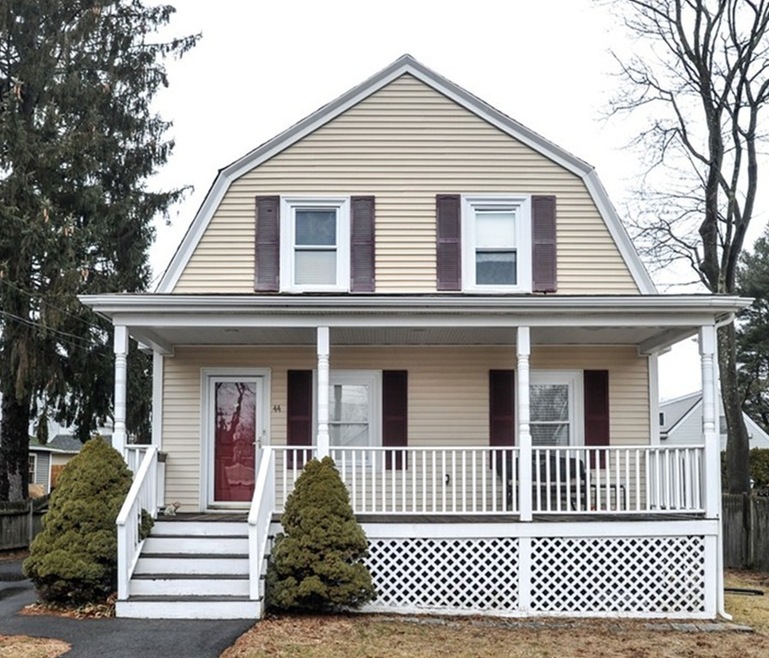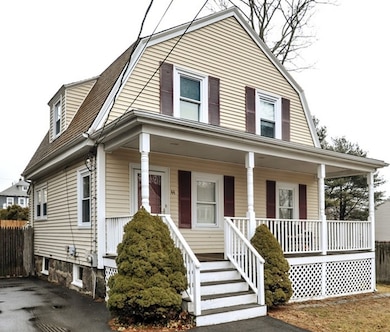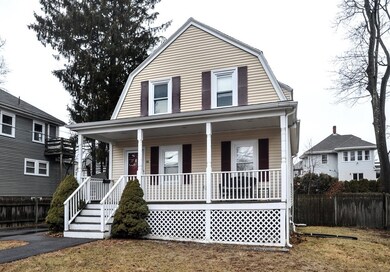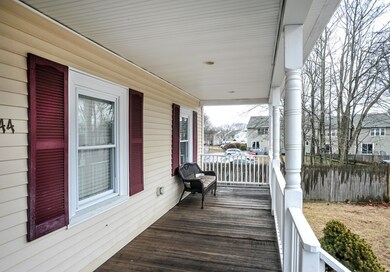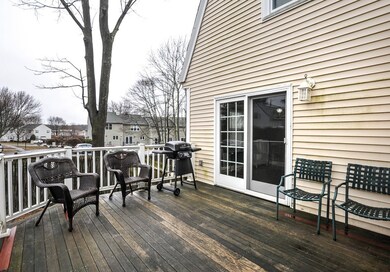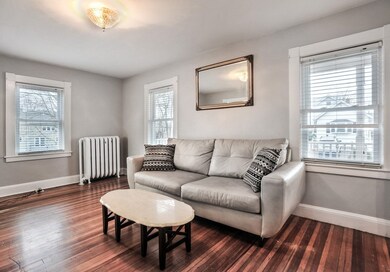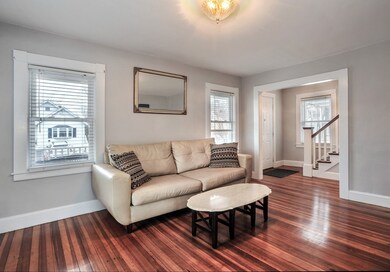
44 Sampson St Braintree, MA 02184
North Braintree NeighborhoodHighlights
- Deck
- Fenced Yard
- Porch
- Wood Flooring
About This Home
As of April 2019Multiple Offers, Highest and best due by 4 PM Sunday February 10! Welcome home to this bright and spacious gambrel in a prime Braintree neighborhood. Located at the end of a quiet dead end street, but with easy access to highways, shops and public transportation. The farmers porch welcomes you into the large living room, which flows seamlessly into the bright dining room with a slider to the porch. The open concept kitchen has a granite breakfast bar to allow for additional seating. A full bathroom with a stand up shower complete the first floor. Upstairs has three bedrooms and a large full bathroom with plenty of storage. Bonus finished basement with large windows allows for a lot of natural light. Laundry and storage complete the basement. Outside enjoy relaxing out front on your farmers porch with your morning coffee and your afternoons in your private back yard on the porch or in the fenced in back yard.
Last Agent to Sell the Property
Allison James Estates & Homes of MA, LLC Listed on: 02/07/2019

Last Buyer's Agent
Steve Bonkowski
Coldwell Banker Realty - Dedham License #449586072
Home Details
Home Type
- Single Family
Est. Annual Taxes
- $5,883
Year Built
- Built in 1908
Lot Details
- Fenced Yard
Kitchen
- Range
- Microwave
- Dishwasher
Flooring
- Wood
- Tile
Outdoor Features
- Deck
- Porch
Utilities
- Window Unit Cooling System
- Radiator
- Heating System Uses Gas
- Natural Gas Water Heater
Additional Features
- Basement
Listing and Financial Details
- Assessor Parcel Number M:2021 B:0 L:29
Ownership History
Purchase Details
Purchase Details
Purchase Details
Purchase Details
Home Financials for this Owner
Home Financials are based on the most recent Mortgage that was taken out on this home.Purchase Details
Similar Homes in the area
Home Values in the Area
Average Home Value in this Area
Purchase History
| Date | Type | Sale Price | Title Company |
|---|---|---|---|
| Quit Claim Deed | -- | None Available | |
| Quit Claim Deed | -- | None Available | |
| Deed | -- | -- | |
| Deed | $380,000 | -- | |
| Deed | $285,000 | -- | |
| Deed | $170,000 | -- | |
| Deed | -- | -- | |
| Deed | $380,000 | -- | |
| Deed | $285,000 | -- | |
| Deed | $170,000 | -- |
Mortgage History
| Date | Status | Loan Amount | Loan Type |
|---|---|---|---|
| Previous Owner | $331,445 | Stand Alone Refi Refinance Of Original Loan | |
| Previous Owner | $344,000 | New Conventional | |
| Previous Owner | $253,000 | No Value Available | |
| Previous Owner | $256,500 | Purchase Money Mortgage |
Property History
| Date | Event | Price | Change | Sq Ft Price |
|---|---|---|---|---|
| 04/16/2019 04/16/19 | Sold | $430,000 | +7.5% | $393 / Sq Ft |
| 02/11/2019 02/11/19 | Pending | -- | -- | -- |
| 02/07/2019 02/07/19 | For Sale | $399,900 | -- | $366 / Sq Ft |
Tax History Compared to Growth
Tax History
| Year | Tax Paid | Tax Assessment Tax Assessment Total Assessment is a certain percentage of the fair market value that is determined by local assessors to be the total taxable value of land and additions on the property. | Land | Improvement |
|---|---|---|---|---|
| 2025 | $5,883 | $589,500 | $320,900 | $268,600 |
| 2024 | $5,331 | $562,300 | $299,200 | $263,100 |
| 2023 | $5,055 | $517,900 | $268,800 | $249,100 |
| 2022 | $4,894 | $491,900 | $242,800 | $249,100 |
| 2021 | $4,522 | $454,500 | $219,400 | $235,100 |
| 2020 | $4,367 | $442,900 | $199,500 | $243,400 |
| 2019 | $4,209 | $417,100 | $190,800 | $226,300 |
| 2018 | $4,115 | $390,400 | $173,400 | $217,000 |
| 2017 | $3,968 | $369,500 | $164,800 | $204,700 |
| 2016 | $3,668 | $334,100 | $138,800 | $195,300 |
| 2015 | $3,601 | $325,300 | $137,000 | $188,300 |
| 2014 | $3,419 | $299,400 | $124,900 | $174,500 |
Agents Affiliated with this Home
-
Wood Realty Partners
W
Seller's Agent in 2019
Wood Realty Partners
Allison James Estates & Homes of MA, LLC
19 Total Sales
-
S
Buyer's Agent in 2019
Steve Bonkowski
Coldwell Banker Realty - Dedham
Map
Source: MLS Property Information Network (MLS PIN)
MLS Number: 72450889
APN: BRAI-002021-000000-000029
- 569 Washington St
- 5 Woodsum Dr Unit 7
- 35 Hobart Ave
- 45 Hobart Ave
- 50 Union Place
- 121 West St
- 44-46 Wyman Rd
- 31 Washington Park Rd
- 52 Cochato Rd
- 175 West St
- 199 Franklin St
- 59-61 Tremont St
- 165 Storrs Ave
- 47 Crawford Rd
- 205 River St
- 55 Packard Dr
- 150 Elm St Unit 1
- 136 Walnut St
- 260 Franklin St Unit 6
- 70 Bestick Rd
