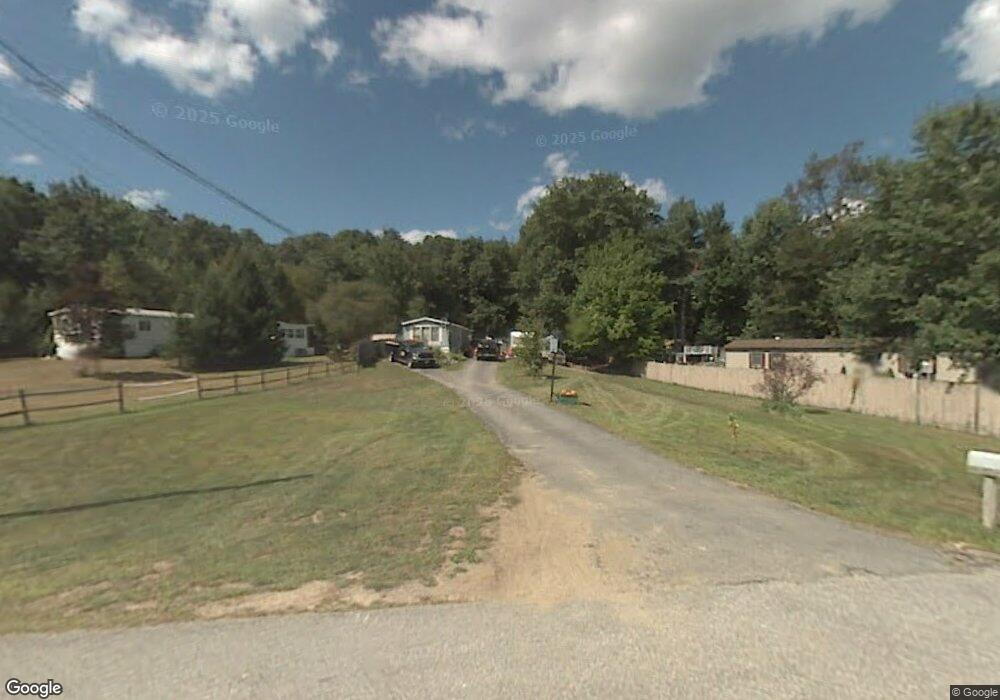44 Scott Dr Hampstead, NH 03841
Estimated Value: $553,129 - $624,000
2
Beds
2
Baths
1,847
Sq Ft
$318/Sq Ft
Est. Value
About This Home
This home is located at 44 Scott Dr, Hampstead, NH 03841 and is currently estimated at $587,782, approximately $318 per square foot. 44 Scott Dr is a home with nearby schools including Hampstead Central School, Hampstead Middle School, and Pinkerton Academy.
Ownership History
Date
Name
Owned For
Owner Type
Purchase Details
Closed on
May 5, 2004
Sold by
Bakanosky Jason
Bought by
Robbins Douglas C and Robbins Tracy L
Current Estimated Value
Home Financials for this Owner
Home Financials are based on the most recent Mortgage that was taken out on this home.
Original Mortgage
$156,150
Outstanding Balance
$72,645
Interest Rate
5.39%
Mortgage Type
Purchase Money Mortgage
Estimated Equity
$515,137
Purchase Details
Closed on
Oct 28, 2002
Sold by
Lavoie Bert
Bought by
Coppola Amy B
Home Financials for this Owner
Home Financials are based on the most recent Mortgage that was taken out on this home.
Original Mortgage
$145,145
Interest Rate
6.2%
Purchase Details
Closed on
Sep 7, 2001
Sold by
Devine Rosalinda
Bought by
Lavoie Burt
Create a Home Valuation Report for This Property
The Home Valuation Report is an in-depth analysis detailing your home's value as well as a comparison with similar homes in the area
Home Values in the Area
Average Home Value in this Area
Purchase History
| Date | Buyer | Sale Price | Title Company |
|---|---|---|---|
| Robbins Douglas C | $161,000 | -- | |
| Coppola Amy B | $147,500 | -- | |
| Lavoie Burt | $112,500 | -- |
Source: Public Records
Mortgage History
| Date | Status | Borrower | Loan Amount |
|---|---|---|---|
| Open | Lavoie Burt | $18,000 | |
| Open | Lavoie Burt | $156,150 | |
| Previous Owner | Lavoie Burt | $145,145 |
Source: Public Records
Tax History
| Year | Tax Paid | Tax Assessment Tax Assessment Total Assessment is a certain percentage of the fair market value that is determined by local assessors to be the total taxable value of land and additions on the property. | Land | Improvement |
|---|---|---|---|---|
| 2024 | $7,770 | $419,100 | $167,500 | $251,600 |
| 2023 | $6,528 | $256,600 | $106,400 | $150,200 |
| 2022 | $6,076 | $256,600 | $106,400 | $150,200 |
| 2021 | $5,838 | $256,600 | $106,400 | $150,200 |
| 2020 | $5,530 | $256,600 | $106,400 | $150,200 |
| 2016 | $5,188 | $214,400 | $71,300 | $143,100 |
| 2015 | $4,809 | $214,400 | $71,300 | $143,100 |
| 2014 | $4,809 | $214,400 | $71,300 | $143,100 |
| 2006 | $2,908 | $160,500 | $93,000 | $67,500 |
Source: Public Records
Map
Nearby Homes
- 271 Pond View Dr
- 20 Tanglewood Dr
- 00 Woodridge Rd
- 18 Madison Dr
- 11 Amy Ln
- 55 Woodridge Rd
- 17 Trues Pkwy
- 9 Trues Pkwy
- 7 Trues Pkwy
- 1 Remington Dr Unit 904C
- 5 Christian St
- 4 Merryfield Ln
- 55 Judith St
- 53 Munroe Dr
- 72 Cotton Farm Rd
- 110 Main St
- 5 Cameron Ct Unit 5
- 3 Cameron Ct Unit 3
- 8 Ians Path
- 20 Larson Dr
- 48 Scott Dr
- 56 Scott Dr
- 45 Scott Dr
- 73 Squire Ridge Rd
- 41 Scott Dr
- 33 Scott Dr
- 65 Squire Ridge Rd
- 27 Scott Dr
- 21 Scott Dr
- 57 Scott Dr
- 39 Squire Ridge Rd
- 11 Scott Dr
- 384 Emerson Ave
- 60 Squire Ridge Rd
- 60 Scott Dr
- 13 Squire Ridge Rd
- 50 Squire Ridge Rd
- 30 Squire Ridge Rd
- 11 Squire Ridge Rd
- 11 Squire Ridge Rd
Your Personal Tour Guide
Ask me questions while you tour the home.
