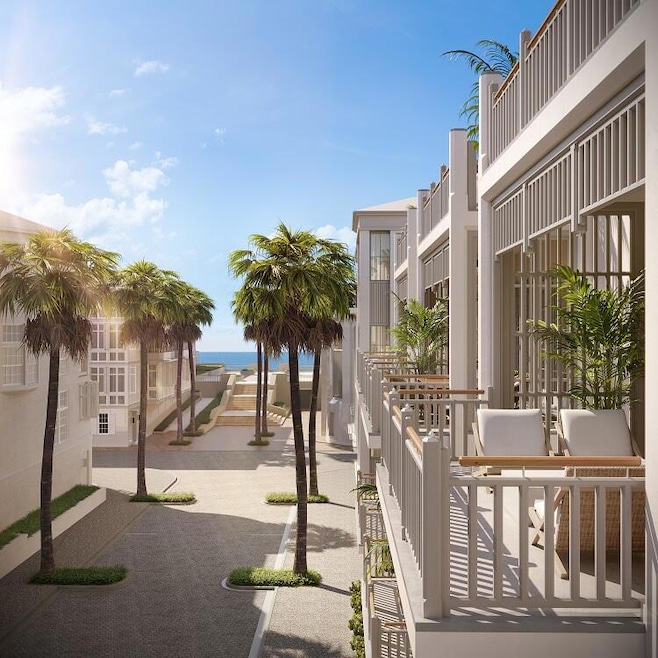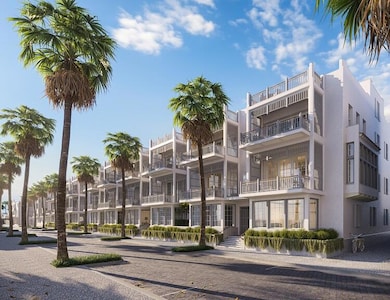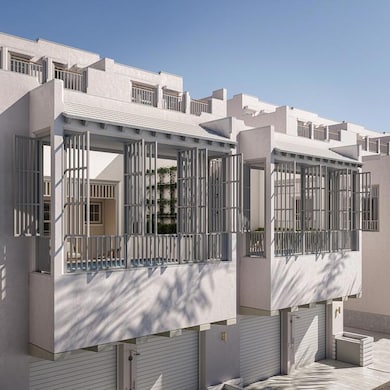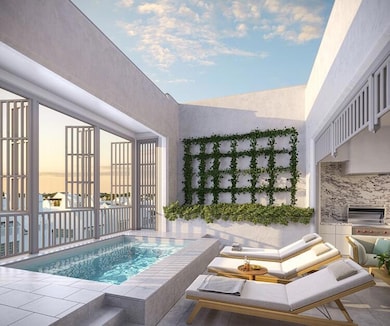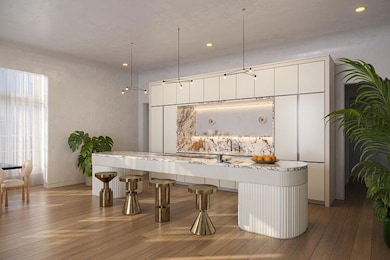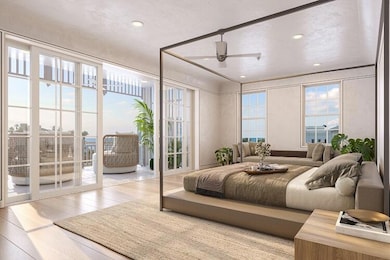44 Somerset Bridge Rd Santa Rosa Beach, FL 32459
Seagrove Beach NeighborhoodEstimated payment $48,243/month
Highlights
- Beach
- Deeded access to the beach
- Sauna
- Dune Lakes Elementary School Rated A-
- Outdoor Kitchen
- Bonus Room
About This Home
''Lining Alys Beach's 'Main Street' leading from its town center to the Gulf of Mexico, Somersisle Terrace occupies a prominent place between the retail and resort offerings at either end. As such, it is modeled after the grand Terrace Rows of Georgian London, rising four stories above an elevated stoop and landscaped dooryard. Second floor living affords Gulf views from the front porch and balcony, while an elevated loggia, court and pool on the west side enjoy the western sunset. Four-bedroom suites are distributed on three floors with the principal suite, on the third floor, afforded its own private porch and balcony above the common one below. Above it all, a generous fourth-floor eastern terrace forms an outdoor living room while a western one offers alfresco dining before the setting sun. Both enjoy sweeping panoramic views overlooking the town and Gulf". - Khoury Vogt Architects
Designed by Khoury Vogt Architects, the custom designed Somersisle Terrace will deliver 10 total residences with interiors finished by Khoury Vogt Architects, each with four bedrooms plus media room. The initial offering will consist of two Somersisle Terrace residences.
Property Details
Home Type
- Multi-Family
Est. Annual Taxes
- $5,546
Year Built
- Home Under Construction
Lot Details
- 2,614 Sq Ft Lot
HOA Fees
- $1,033 Monthly HOA Fees
Parking
- 2 Car Attached Garage
- Automatic Garage Door Opener
Home Design
- Property Attached
- Flat Roof Shape
- Concrete Roof
- Concrete Siding
- Stucco
Interior Spaces
- 4,693 Sq Ft Home
- 4-Story Property
- Elevator
- Living Room
- Bonus Room
- Sun or Florida Room
Kitchen
- Gas Oven or Range
- Self-Cleaning Oven
- Microwave
- Ice Maker
- Dishwasher
- Kitchen Island
- Disposal
Bedrooms and Bathrooms
- 4 Bedrooms
Laundry
- Dryer
- Washer
Home Security
- Storm Windows
- Storm Doors
- Fire and Smoke Detector
Outdoor Features
- Deeded access to the beach
- Balcony
- Outdoor Kitchen
- Terrace
- Porch
Schools
- Dune Lakes Elementary School
- Emerald Coast Middle School
- South Walton High School
Utilities
- High Efficiency Air Conditioning
- Multiple cooling system units
- High Efficiency Heating System
- Underground Utilities
- Cable TV Available
Listing and Financial Details
- Assessor Parcel Number 27-3S-18-16421-0LL-0220
Community Details
Overview
- Alys Beach Subdivision
Amenities
- Sauna
Recreation
- Beach
- Tennis Courts
- Community Playground
- Community Pool
Map
Home Values in the Area
Average Home Value in this Area
Property History
| Date | Event | Price | List to Sale | Price per Sq Ft |
|---|---|---|---|---|
| 09/22/2025 09/22/25 | For Sale | $8,852,250 | -- | $1,886 / Sq Ft |
Source: Emerald Coast Association of REALTORS®
MLS Number: 985933
- 173 Sugar Sand Ln
- 165 Sugar Sand Ln
- 3799 E County Highway 30a Unit H-5
- 3799 E County Highway 30a Unit H-4
- 3799 E County Highway 30a Unit C-4
- 3799 E County Highway 30a Unit D-5
- 3799 E County Highway 30a Unit F-3
- 3799 E County Highway 30a Unit E-12
- 3799 E County Highway 30a Unit F-6
- 3799 E County Highway 30a Unit C8
- 3880 E County Highway 30a Unit 201
- TBD Sand Dollar Ct
- 89 Sand Dollar Ct
- 82 Sugar Sand Ln Unit C8
- 82 Sugar Sand Ln Unit C1
- 82 Sugar Sand Ln Unit B4
- 82 Sugar Sand Ln Unit C2
- 10 Sugar Sand Ln
- 27 Old Mill Rd
- 3820 E County Highway 30a Unit 105
- 3799 E County Highway 30a Unit B8
- 3692 E County Highway 30a Unit 22
- 20 Sawgrass Ln
- 43 Cassine Way Unit 402
- 59 Dune Rosemary Ct
- 429 Montigo Ave N Unit ID1285941P
- 291 S Gulf Dr
- 610 Sandgrass Blvd Unit A
- 34 Herons Watch Way Unit 3202
- 34 Herons Watch Way Unit 5205
- 18 Playalinda Ct
- 262 Climbing Rose Way
- 53 E Pine Lands Loop Unit A
- 10 Rainer Ln
- 125 W Pine Lands Loop Unit B
- 11 E Crabbing Hole Ln
- 158 Malachite Way Unit 3110.1409191
- 158 Malachite Way Unit 3212.1409197
- 158 Malachite Way Unit 3309.1409198
- 158 Malachite Way Unit 3312.1409201
