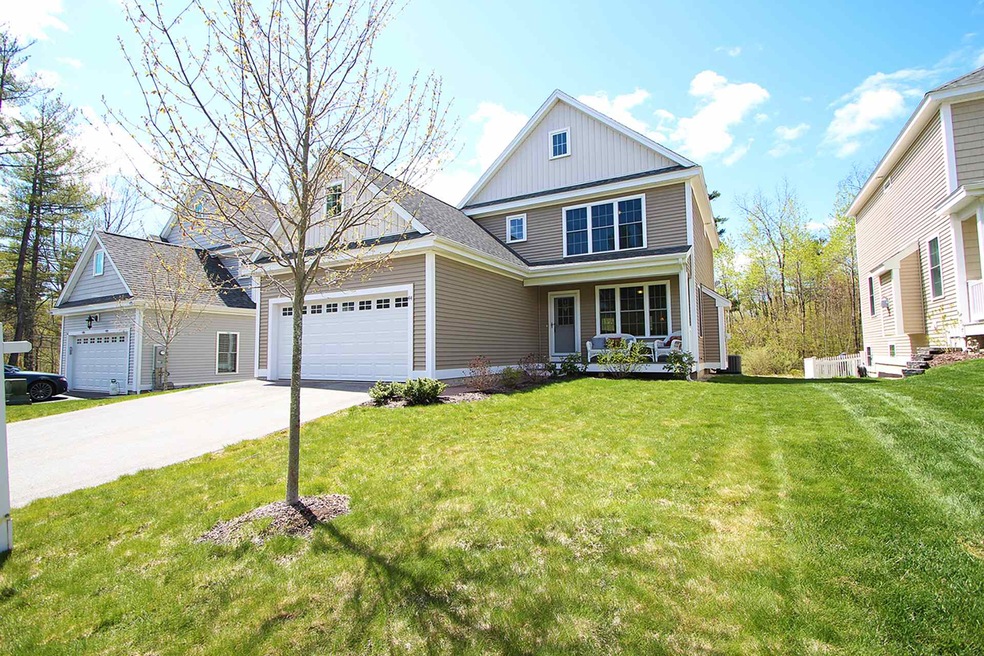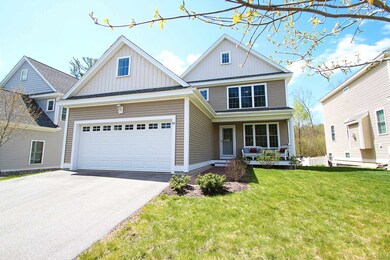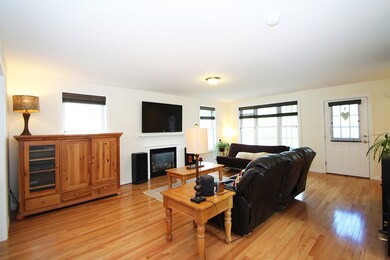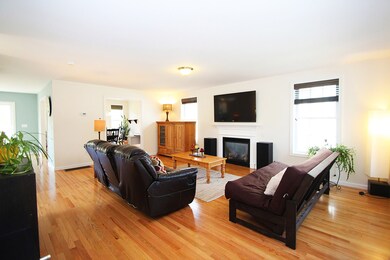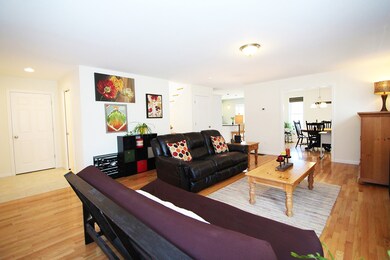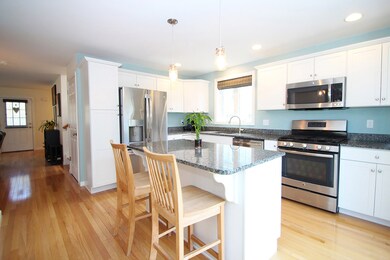
Estimated Value: $604,000 - $722,000
Highlights
- Colonial Architecture
- Wood Flooring
- 2 Car Direct Access Garage
- Deck
- Covered patio or porch
- Walk-In Closet
About This Home
As of July 2020Showings to begin 5/16. Welcome to 44 Stocklan Circle! An ideal location that allows for quick accessibility to Rt. 16, Rt. 108 and Rt. 9 for commuting. Enjoy being just minutes to shopping, local restaurants, breweries, & all that downtown Dover has to offer! This 3 bedroom, 2.5 bath home is practically brand new (completed 2016). Through the front entryway, you are greeted by beautiful HW flrs & natural light. The kitchen boasts SS appliances, complete with kitchen island, granite counter tops and white cabinetry with crown molding. Separate dining area directly off the kitchen. Access the large, private deck via sliding glass doors in the kitchen and enjoy a coffee in the morning or dinner outside on a warm night! The spacious living room is great for entertaining, and the focal point is the gas fireplace with gorgeous wood mantle piece. Half bath and laundry area complete the 1st floor. Second flr, the master suite offers a walk-in closet, carpeted flooring, and master bath with dual sinks and a glass door shower. 2 additional guest rooms and full guest bath complete the 2nd floor. Full unfinished basement, with tons of potential for future expansion or storage. Enjoy your landscaped yard and all the upgrades this home has to offer! Additional features include: pendant lighting above Island, garbage disposal, on demand hot water, 2 car garage w/ plenty of parking, Alarm system, basement storage, ceramic tile in bathrooms. Come see all this and more!
Last Agent to Sell the Property
KW Coastal and Lakes & Mountains Realty License #059216 Listed on: 05/13/2020

Home Details
Home Type
- Single Family
Est. Annual Taxes
- $8,691
Year Built
- Built in 2016
Lot Details
- 5,227 Sq Ft Lot
- Landscaped
- Level Lot
- Property is zoned R-20
HOA Fees
- $89 Monthly HOA Fees
Parking
- 2 Car Direct Access Garage
- Automatic Garage Door Opener
- Driveway
Home Design
- Colonial Architecture
- Concrete Foundation
- Wood Frame Construction
- Shingle Roof
- Vinyl Siding
Interior Spaces
- 2-Story Property
- Gas Fireplace
- Dining Area
- Storage
Kitchen
- Gas Range
- Microwave
- Dishwasher
- Kitchen Island
- Disposal
Flooring
- Wood
- Carpet
- Ceramic Tile
Bedrooms and Bathrooms
- 3 Bedrooms
- En-Suite Primary Bedroom
- Walk-In Closet
- Bathroom on Main Level
Laundry
- Laundry on main level
- Dryer
- Washer
Unfinished Basement
- Basement Fills Entire Space Under The House
- Walk-Up Access
- Basement Storage
Home Security
- Home Security System
- Fire and Smoke Detector
Accessible Home Design
- Hard or Low Nap Flooring
- Accessible Parking
Outdoor Features
- Deck
- Covered patio or porch
Schools
- Woodman Park Elementary School
- Dover Middle School
- Dover High School
Utilities
- Heating System Uses Gas
- 200+ Amp Service
- Tankless Water Heater
- Cable TV Available
Community Details
- Association fees include hoa fee
- Wyndbrook At Dover Subdivision
Listing and Financial Details
- Legal Lot and Block 164 / 24J
- 25% Total Tax Rate
Ownership History
Purchase Details
Home Financials for this Owner
Home Financials are based on the most recent Mortgage that was taken out on this home.Purchase Details
Home Financials for this Owner
Home Financials are based on the most recent Mortgage that was taken out on this home.Purchase Details
Purchase Details
Home Financials for this Owner
Home Financials are based on the most recent Mortgage that was taken out on this home.Purchase Details
Similar Homes in Dover, NH
Home Values in the Area
Average Home Value in this Area
Purchase History
| Date | Buyer | Sale Price | Title Company |
|---|---|---|---|
| Wright Allan E | $384,933 | None Available | |
| Wright Allan E | $384,933 | None Available | |
| Lemelin Michael | $349,000 | -- | |
| Lemelin Michael | $349,000 | -- | |
| Justin A Oslowski Ret | -- | -- | |
| Justin A Oslowski Ret | -- | -- | |
| Oslowski Justin A | $324,133 | -- | |
| Oslowski Justin A | $324,133 | -- | |
| Mcguane Timothy J | $383,700 | -- | |
| Mcguane Timothy J | $383,700 | -- |
Mortgage History
| Date | Status | Borrower | Loan Amount |
|---|---|---|---|
| Open | Wright Allan E | $274,900 | |
| Closed | Wright Allan E | $274,900 | |
| Previous Owner | Lemelin Michael | $279,200 | |
| Previous Owner | Oslowski Justin A | $259,216 |
Property History
| Date | Event | Price | Change | Sq Ft Price |
|---|---|---|---|---|
| 07/28/2020 07/28/20 | Sold | $384,900 | 0.0% | $218 / Sq Ft |
| 06/18/2020 06/18/20 | Pending | -- | -- | -- |
| 06/12/2020 06/12/20 | Price Changed | $384,900 | -2.5% | $218 / Sq Ft |
| 05/13/2020 05/13/20 | For Sale | $394,900 | +13.2% | $223 / Sq Ft |
| 03/14/2017 03/14/17 | Sold | $349,000 | 0.0% | $197 / Sq Ft |
| 01/22/2017 01/22/17 | Pending | -- | -- | -- |
| 01/18/2017 01/18/17 | For Sale | $349,000 | -- | $197 / Sq Ft |
Tax History Compared to Growth
Tax History
| Year | Tax Paid | Tax Assessment Tax Assessment Total Assessment is a certain percentage of the fair market value that is determined by local assessors to be the total taxable value of land and additions on the property. | Land | Improvement |
|---|---|---|---|---|
| 2024 | $11,056 | $608,500 | $152,100 | $456,400 |
| 2023 | $9,971 | $533,200 | $132,600 | $400,600 |
| 2022 | $9,559 | $481,800 | $117,000 | $364,800 |
| 2021 | $9,249 | $426,200 | $109,200 | $317,000 |
| 2020 | $8,896 | $358,000 | $105,300 | $252,700 |
| 2019 | $8,691 | $345,000 | $97,500 | $247,500 |
| 2018 | $8,448 | $339,000 | $93,600 | $245,400 |
| 2017 | $8,384 | $324,100 | $85,800 | $238,300 |
| 2016 | $6,517 | $247,900 | $78,300 | $169,600 |
| 2015 | $1,283 | $48,200 | $48,200 | $0 |
| 2014 | $642 | $24,700 | $24,700 | $0 |
| 2011 | $73 | $2,900 | $2,900 | $0 |
Agents Affiliated with this Home
-
Nikki Douglass
N
Seller's Agent in 2020
Nikki Douglass
KW Coastal and Lakes & Mountains Realty
(603) 557-0834
19 in this area
245 Total Sales
-
Madiha Farag

Buyer's Agent in 2020
Madiha Farag
BHG Masiello Durham
(603) 767-7767
11 in this area
113 Total Sales
-
L
Seller's Agent in 2017
LG Realty Team
Bean Group / Portsmouth
Map
Source: PrimeMLS
MLS Number: 4805069
APN: DOVR-000024-J000000-000164G
- 42 Taylor Rd
- Lot 9 Emerson Ridge Unit 9
- Lot 4 Emerson Ridge Unit 4
- 204 Silver St
- 80 Glenwood Ave
- 20 Belknap St Unit 24
- 8 Wedgewood Rd
- 0 Hemlock Rd
- 121 Emerald Ln
- 284 Tolend Rd
- Lot 3 Emerson Ridge Unit 3
- 2 Trestle Way
- 9 Hartswood Rd
- 57 Rutland St
- 14-16 New York St
- 12B Park St
- 14B Park St Unit B
- 11 Footbridge Ln
- 2 Hamilton St
- 20-22 Kirkland St
- 44 Stocklan Cir
- 46 Stocklan Cir
- 42 Stocklan Cir
- 48 Stocklan Cir
- 50 Stocklan Cir
- 69 Stocklan Cir
- 67 Stocklan Cir
- 51 Stocklan Cir
- 52 Stocklan Cir
- 30 Sandras Run
- 28 Sandras Run
- 26 Sandras Run
- 24 Sandra's Run
- 8 Sandra's Run
- 23 Stocklan Cir
- 19 Stocklan Cir
- 10 Sandras Run
- 47 Stocklan Cir
- 53 Sandra's Run
- 52 Sandra's Run
