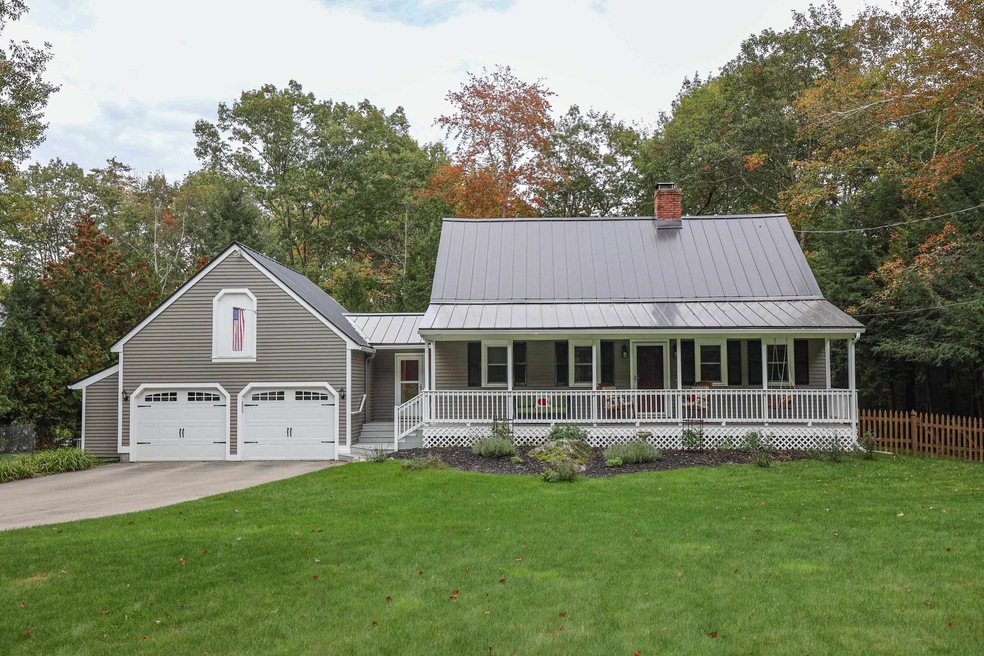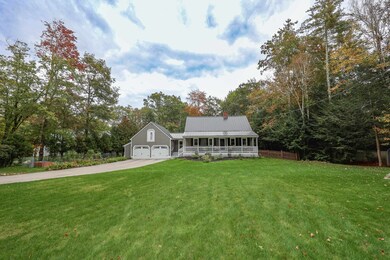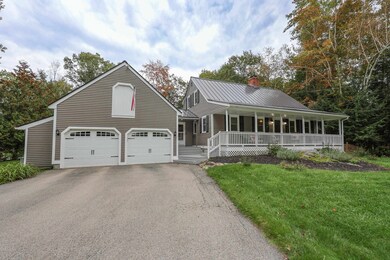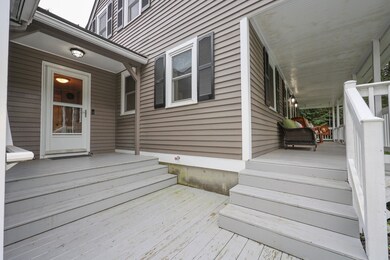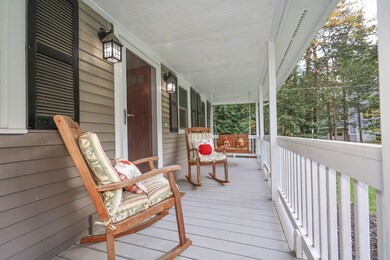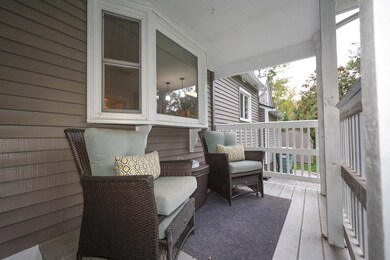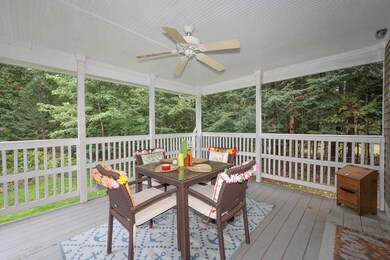
44 Stowell Rd Bedford, NH 03110
Northeast Bedford NeighborhoodEstimated Value: $654,147
Highlights
- Cape Cod Architecture
- Wood Burning Stove
- Hot Water Heating System
- Mckelvie Intermediate School Rated A
- 2 Car Attached Garage
- High Speed Internet
About This Home
As of November 2023Beautiful 3 bedroom, 2 full bath, Center Chimney Cape located in sought after Bedford, NH on a 1.60 acre lot. This charming home offers many features to include a 2 car garage with walk up bonus space above for additional storage or potential for additional living space, large farmers porch, mudroom, eat in kitchen with breakfast bar and stainless steel appliances, pantry, dining room, living room with pellet stove, office, first floor laundry, hardwood floors, pocket doors, mini splits, covered porch with screen options, finished walk out lower level(playrroom, media room, man/girl town, 2nd office, additional living space, the options are endless), giant workshop, 2 sheds, new metal roof and so much more! Easy access to shopping, restaurants, schools and the highway system for the commuter. Don't miss out on this one! Showings begin at Open House on Saturday 10/14...11 to 1
Last Agent to Sell the Property
Keller Williams Realty-Metropolitan License #010642 Listed on: 10/13/2023

Home Details
Home Type
- Single Family
Est. Annual Taxes
- $7,309
Year Built
- Built in 1977
Lot Details
- 1.6 Acre Lot
- Level Lot
Parking
- 2 Car Attached Garage
Home Design
- Cape Cod Architecture
- Concrete Foundation
- Wood Frame Construction
- Metal Roof
- Clap Board Siding
Interior Spaces
- 2-Story Property
- Wood Burning Stove
Bedrooms and Bathrooms
- 3 Bedrooms
- 2 Full Bathrooms
Finished Basement
- Walk-Out Basement
- Basement Fills Entire Space Under The House
- Connecting Stairway
- Interior Basement Entry
- Basement Storage
Utilities
- Mini Split Air Conditioners
- Hot Water Heating System
- Heating System Uses Oil
- Heating System Uses Wood
- Private Water Source
- Water Heater
- Private Sewer
- High Speed Internet
- Cable TV Available
Listing and Financial Details
- Legal Lot and Block 1 / 6
Ownership History
Purchase Details
Home Financials for this Owner
Home Financials are based on the most recent Mortgage that was taken out on this home.Purchase Details
Home Financials for this Owner
Home Financials are based on the most recent Mortgage that was taken out on this home.Purchase Details
Home Financials for this Owner
Home Financials are based on the most recent Mortgage that was taken out on this home.Similar Homes in Bedford, NH
Home Values in the Area
Average Home Value in this Area
Purchase History
| Date | Buyer | Sale Price | Title Company |
|---|---|---|---|
| Dewitt Douglas L | $385,000 | -- | |
| Houghton Matthew W | $306,000 | -- | |
| Wiggin Paul W | $208,300 | -- |
Mortgage History
| Date | Status | Borrower | Loan Amount |
|---|---|---|---|
| Open | Barrocas Athena C | $120,000 | |
| Open | Dewitt Douglas L | $295,000 | |
| Closed | Dewitt Douglas L | $300,000 | |
| Previous Owner | Wiggin Paul W | $228,000 | |
| Previous Owner | Wiggin Paul W | $244,800 | |
| Previous Owner | Wiggin Paul W | $125,000 |
Property History
| Date | Event | Price | Change | Sq Ft Price |
|---|---|---|---|---|
| 11/07/2023 11/07/23 | Sold | $575,000 | -4.2% | $250 / Sq Ft |
| 10/24/2023 10/24/23 | Pending | -- | -- | -- |
| 10/13/2023 10/13/23 | For Sale | $600,000 | +55.8% | $261 / Sq Ft |
| 06/28/2019 06/28/19 | Sold | $385,000 | +2.7% | $167 / Sq Ft |
| 05/05/2019 05/05/19 | Pending | -- | -- | -- |
| 05/01/2019 05/01/19 | For Sale | $374,900 | -- | $163 / Sq Ft |
Tax History Compared to Growth
Tax History
| Year | Tax Paid | Tax Assessment Tax Assessment Total Assessment is a certain percentage of the fair market value that is determined by local assessors to be the total taxable value of land and additions on the property. | Land | Improvement |
|---|---|---|---|---|
| 2024 | $9,639 | $609,700 | $254,100 | $355,600 |
| 2023 | $9,024 | $609,700 | $254,100 | $355,600 |
| 2022 | $8,202 | $466,000 | $188,300 | $277,700 |
| 2021 | $7,987 | $466,000 | $188,300 | $277,700 |
| 2020 | $7,870 | $393,100 | $144,800 | $248,300 |
| 2019 | $7,449 | $393,100 | $144,800 | $248,300 |
| 2018 | $7,393 | $362,400 | $144,800 | $217,600 |
| 2017 | $6,853 | $362,400 | $144,800 | $217,600 |
| 2016 | $6,839 | $305,700 | $115,900 | $189,800 |
| 2015 | $6,958 | $305,700 | $115,900 | $189,800 |
| 2014 | $6,878 | $305,700 | $115,900 | $189,800 |
| 2013 | $6,777 | $305,700 | $115,900 | $189,800 |
Agents Affiliated with this Home
-
Mary Bligh

Seller's Agent in 2023
Mary Bligh
Keller Williams Realty-Metropolitan
(603) 533-8369
12 in this area
139 Total Sales
-
Lisa Wilkens

Buyer's Agent in 2023
Lisa Wilkens
Coldwell Banker Realty Bedford NH
(603) 471-0777
33 in this area
176 Total Sales
-
Kate Rice

Seller's Agent in 2019
Kate Rice
Coldwell Banker Realty Bedford NH
(603) 714-8702
19 in this area
98 Total Sales
Map
Source: PrimeMLS
MLS Number: 4974014
APN: BEDD-000041-000006-000001
- 27 Grafton Dr
- 54-A Parkhurst Rd
- 41 Elk Dr
- 76 Joppa Hill Rd
- 13 Holly Hill Dr
- 10 Greenbriar Ln
- 60 Colonel Daniels Dr
- 20 Holly Hill Dr
- 14 Hunters Rd
- 28B Shore Dr
- 24 Longa Rd
- 11 Clark Island Rd
- 114 Blanford Place
- 52 Hardy Rd
- 59 Horace Greeley Rd Unit 10-56-04
- 7 Jenkins Rd
- 7 Jenkins Rd Unit Lot 7 - The Silvert
- 273 N Amherst Rd
- 8 Jenkins Rd
- 8 Jenkins Rd Unit Lot 8 - The Hannah
