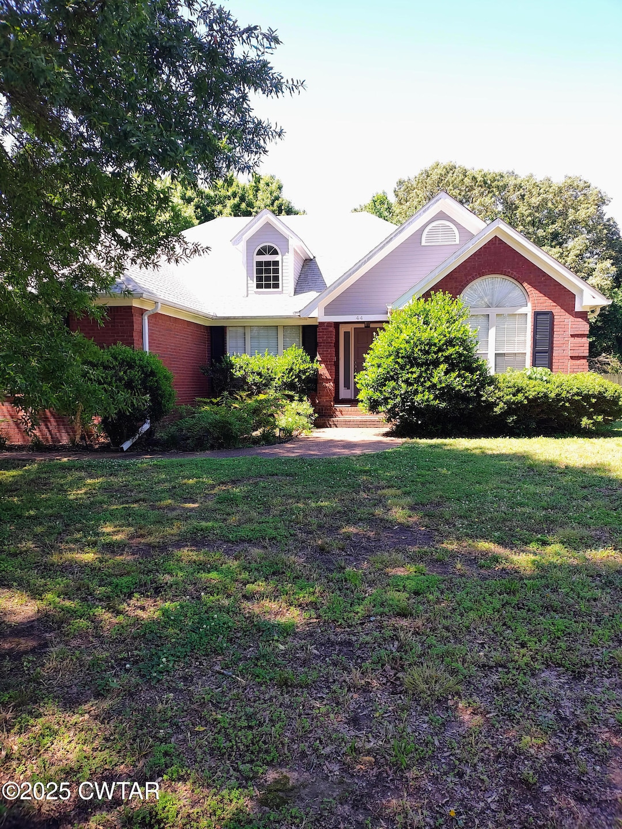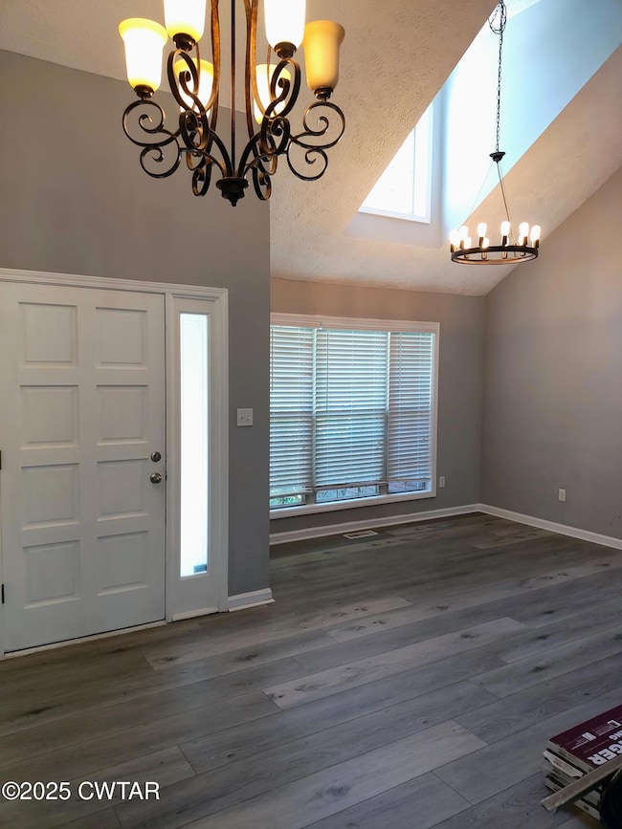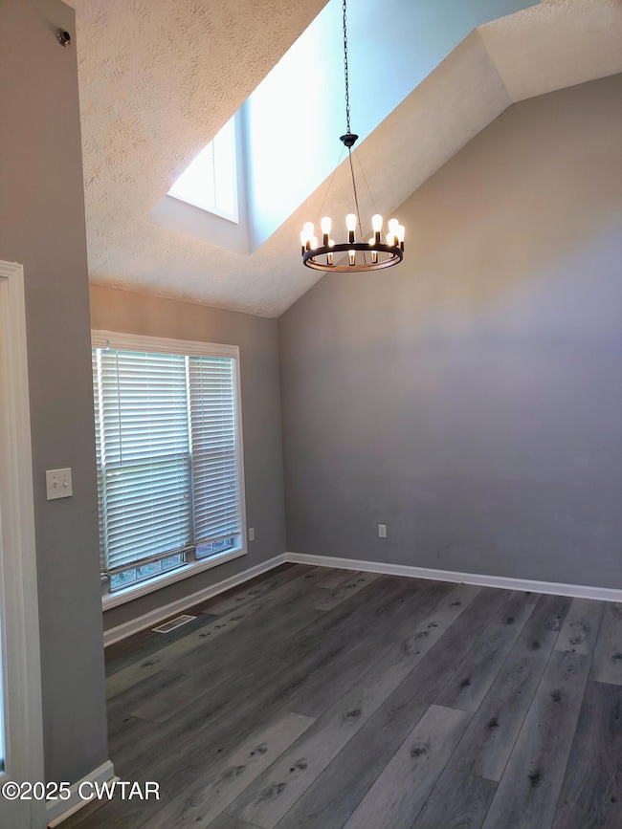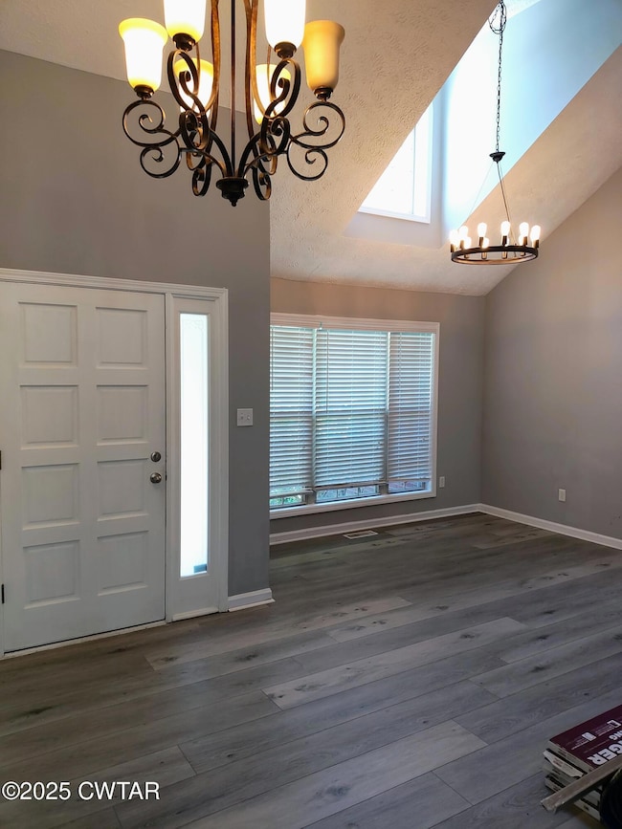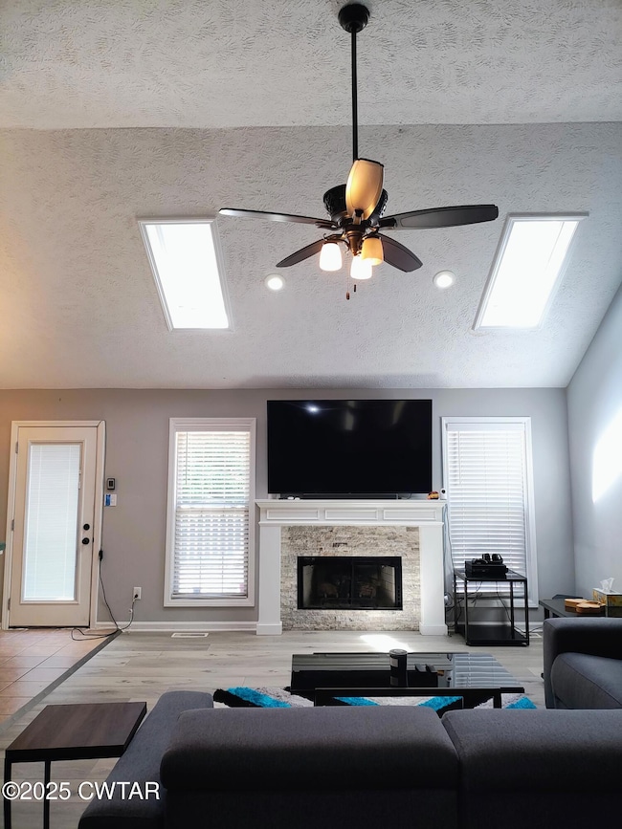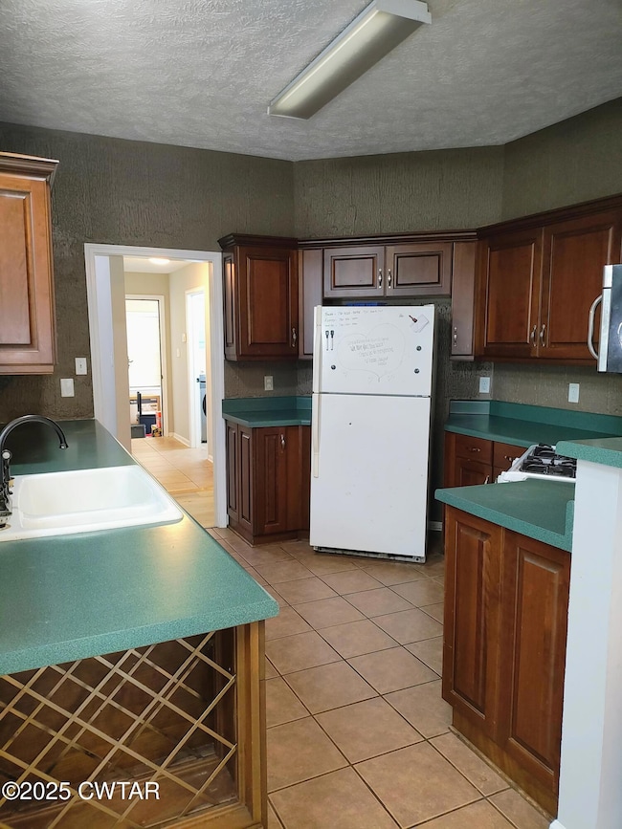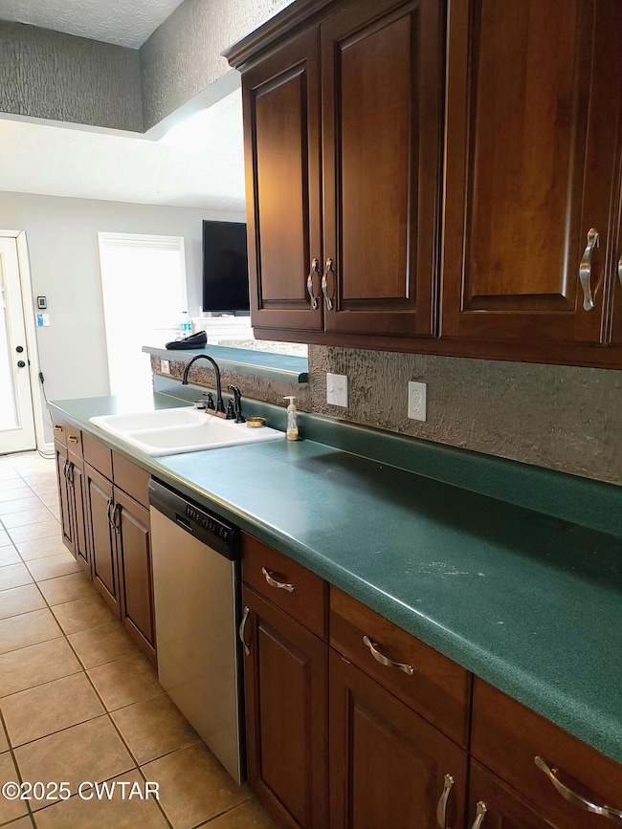
44 Summerview Dr Jackson, TN 38305
Gilmore NeighborhoodEstimated payment $2,277/month
Highlights
- In Ground Pool
- Contemporary Architecture
- Outdoor Kitchen
- Deck
- Main Floor Bedroom
- High Ceiling
About This Home
This Amazing 4 Bedroom 2.5 Bath Brick Home is Located in North Jackson!! This Home features a Split Floor Plan with a Huge Primary Suite with a Huge Walk-In Closet, Bathroom and an Office/Library/Sitting Area in its own wing of the Home!! The Foyer, Dining Room and Great Room Features 12 Feet Ceilings!! There is also 3 Bedrooms on the opposite side of the Home!! The Backyard is an Oasis with a Deck, Outdoor Kitchen, Hot Tub and Inground Pool!! This Home is Priced to Sell.. Call Us at 731-668-7700 This Amazing 4 Bedroom 2.5 Bath Brick Home is Located in North Jackson!! This Home features a Split Floor Plan with a Huge Primary Suite with a Huge Walk-In Closet, Bathroom and an Office/Library/Sitting Area in its own wing of the Home!! The Foyer, Dining Room and Great Room Features 12 Feet Ceilings!! There is also 3 Bedrooms on the opposite side of the Home!! The Backyard is an Oasis with a Deck, Outdoor Kitchen, Hot Tub and Inground Pool!! This Home is Priced to Sell.. Call Us at 731-668-7700
Home Details
Home Type
- Single Family
Est. Annual Taxes
- $2,417
Year Built
- Built in 1995
Lot Details
- Wood Fence
- Sloped Lot
Parking
- 2 Car Attached Garage
- 4 Open Parking Spaces
Home Design
- Contemporary Architecture
- Brick Exterior Construction
- Permanent Foundation
- Slab Foundation
- Composition Roof
Interior Spaces
- 2,318 Sq Ft Home
- 1-Story Property
- Crown Molding
- Popcorn or blown ceiling
- High Ceiling
- Ceiling Fan
- Skylights
- Gas Fireplace
- Blinds
- Entrance Foyer
- Great Room
- Dining Room
- Home Office
- Permanent Attic Stairs
Kitchen
- Electric Range
- Built-In Microwave
- Dishwasher
- Laminate Countertops
Flooring
- Laminate
- Ceramic Tile
Bedrooms and Bathrooms
- 4 Main Level Bedrooms
- Walk-In Closet
- Bathtub with Shower
Laundry
- Laundry Room
- Laundry on main level
- Sink Near Laundry
- Washer and Electric Dryer Hookup
Home Security
- Home Security System
- Fire and Smoke Detector
Pool
- In Ground Pool
- Pool Liner
Outdoor Features
- Deck
- Patio
- Outdoor Kitchen
- Rain Gutters
- Porch
Utilities
- Forced Air Heating and Cooling System
- Heating System Uses Natural Gas
- Natural Gas Connected
- Water Heater
- Fiber Optics Available
- Phone Available
- Cable TV Available
Community Details
- Ramblewood East Subdivision
Listing and Financial Details
- Assessor Parcel Number 043P H 022.00
Map
Home Values in the Area
Average Home Value in this Area
Tax History
| Year | Tax Paid | Tax Assessment Tax Assessment Total Assessment is a certain percentage of the fair market value that is determined by local assessors to be the total taxable value of land and additions on the property. | Land | Improvement |
|---|---|---|---|---|
| 2024 | $1,299 | $69,350 | $7,500 | $61,850 |
| 2022 | $2,417 | $69,350 | $7,500 | $61,850 |
| 2021 | $2,118 | $49,125 | $5,125 | $44,000 |
| 2020 | $2,118 | $49,125 | $5,125 | $44,000 |
| 2019 | $1,896 | $43,975 | $5,125 | $38,850 |
| 2018 | $1,896 | $43,975 | $5,125 | $38,850 |
| 2017 | $1,907 | $43,225 | $5,125 | $38,100 |
| 2016 | $1,777 | $43,225 | $5,125 | $38,100 |
| 2015 | $1,777 | $43,225 | $5,125 | $38,100 |
| 2014 | $1,781 | $43,325 | $5,125 | $38,200 |
Property History
| Date | Event | Price | Change | Sq Ft Price |
|---|---|---|---|---|
| 05/26/2025 05/26/25 | For Sale | $370,900 | -- | $160 / Sq Ft |
Purchase History
| Date | Type | Sale Price | Title Company |
|---|---|---|---|
| Warranty Deed | $239,999 | None Available | |
| Deed | $167,001 | -- | |
| Deed | -- | -- | |
| Deed | $199,500 | -- | |
| Deed | $181,000 | -- | |
| Deed | $176,500 | -- | |
| Deed | -- | -- |
Mortgage History
| Date | Status | Loan Amount | Loan Type |
|---|---|---|---|
| Open | $211,000 | New Conventional | |
| Closed | $203,999 | New Conventional | |
| Previous Owner | $158,500 | Commercial | |
| Previous Owner | $30,000 | Commercial | |
| Previous Owner | $158,650 | No Value Available | |
| Previous Owner | $196,417 | No Value Available | |
| Previous Owner | $16,000 | No Value Available | |
| Previous Owner | $172,000 | No Value Available |
About the Listing Agent

Sandra has over 16 Years in the Real Estate business and 7 Years as a Broker with Century 21. She graduated from TREES and has been dedicated to Century 21 for the last 16 Years of her Real Estate profession. She has been a Multi-Million Dollar Producer 11 Years in a row. She is a native Jacksonian with a passion for helping her clients find their forever home. She also works for her clients to purchase investment properties and commercial properties! She works with first time buyers,
Sandra's Other Listings
Source: Central West Tennessee Association of REALTORS®
MLS Number: 2502413
APN: 043P-H-022.00
- 20 Ashworth Cove
- 406 McO Rd
- 120 Woodgrove Dr
- 463 McO Rd
- 81 Parchman Dr
- 191 Charjean Dr
- 62 Colonial Cove
- 73 Howeston Mill Dr
- 9 Ridgewood Cove
- 199 Hopper Barker Rd
- 180 Grassland Dr
- 187 Grassland Dr
- 100 Charjean Dr
- 85 Charjean Dr
- 67 Highland Ridge Cove
- 2897 Old Medina Rd
- 2899 Old Medina Rd
- 10 Grassland Dr
- 55 Smithfield Dr
- 30 Jamestown Dr
