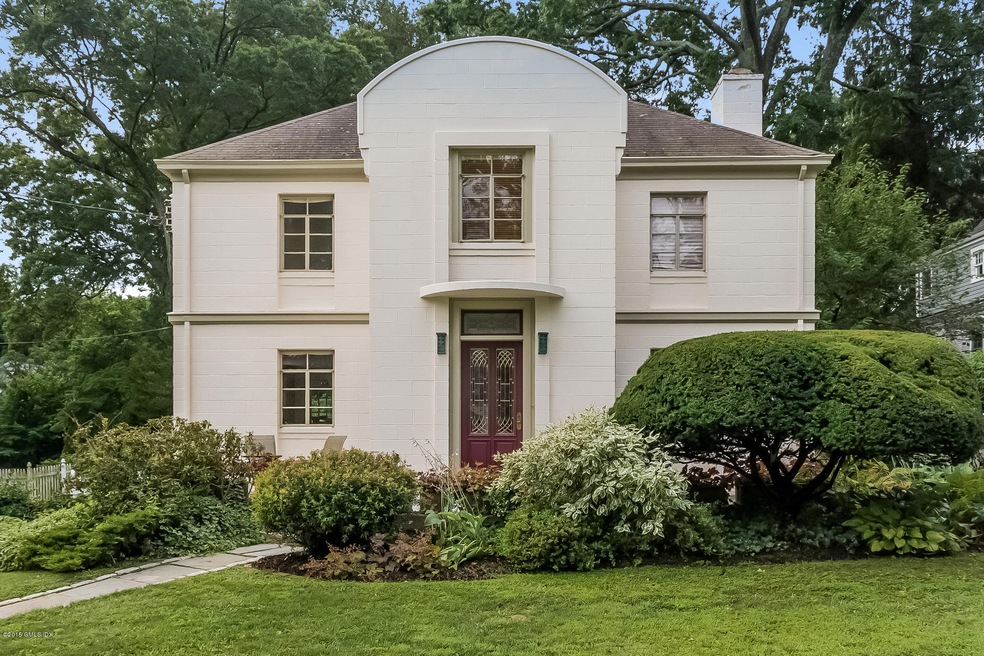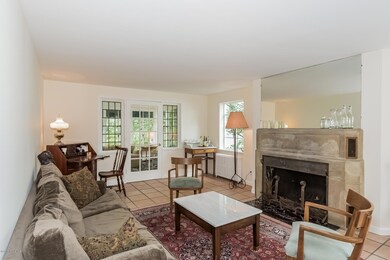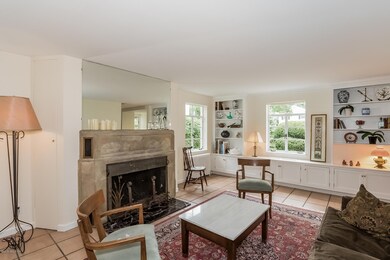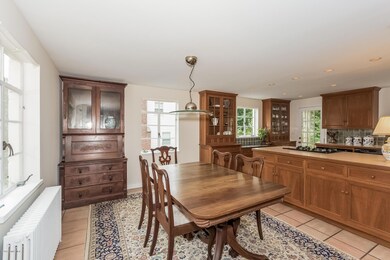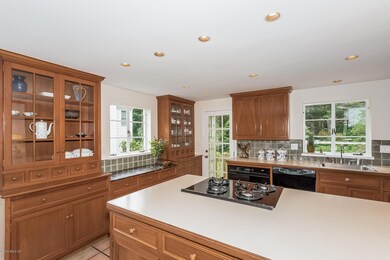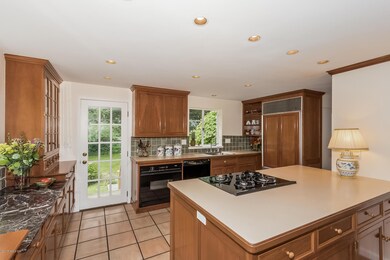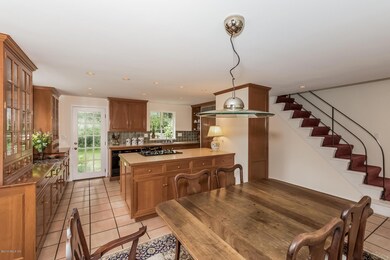
44 Summit Rd Riverside, CT 06878
Riverside NeighborhoodAbout This Home
As of July 2021Architecturally distinctive house with light-filled interior; welcoming entryway with open floor plan. Living room with unique fireplace mantel and built-ins adjoins sunroom; dining room overlooks kitchen's custom cherry cabinetry and marble counter. Upstairs find a bright, spacious, master bedroom; en-suite bath with skylights and cedar-lined storage; two additional bedrooms; hall bath. Third floor has bonus room and storage. Interior and exterior freshly painted. Property has l,400+ square feet of expansion potential, allowing for 3,087 square feet of FAR (floor area ratio). Located in the heart of Riverside. Walk to Riverside Elementary and Eastern Middle schools, station, village of Old Greenwich, Binney Park and Perrot Library; short drive to Greenwich Point, the town beach.
Last Agent to Sell the Property
Barbara Hopkins
BHHS New England Properties License #REB.0317890 Listed on: 08/24/2015
Last Buyer's Agent
Angela Swift
Houlihan Lawrence
Home Details
Home Type
Single Family
Est. Annual Taxes
$13,525
Year Built
1948
Lot Details
0
Parking
2
Listing Details
- Prop. Type: Residential
- Year Built: 1948
- Property Sub Type: Single Family Residence
- Lot Size Acres: 0.23
- Inclusions: Washer/Dryer, All Kitchen Applncs
- Architectural Style: Colonial
- Garage Yn: Yes
- Special Features: None
Interior Features
- Has Basement: Partial
- Full Bathrooms: 2
- Half Bathrooms: 1
- Total Bedrooms: 3
- Fireplaces: 1
- Fireplace: Yes
- Interior Amenities: Built-in Features
- Other Room LevelFP:_three_rd50: 1
- Basement Type:Partial: Yes
- Other Room Comments:Studio: Yes
Exterior Features
- Roof: Asphalt
- Lot Features: Level
- Pool Private: No
- Exclusions: Dining Rm Chandelier
- Construction Type: Masonry
- Patio And Porch Features: Terrace
Garage/Parking
- Garage Spaces: 2.0
- General Property Info:Garage Desc: Under
Utilities
- Water Source: Public
- Security: Smoke Detector(s)
- Heating: Hot Water, Natural Gas
- Heating Yn: Yes
- Sewer: Public Sewer
- Utilities: Cable Connected
Schools
- Elementary School: Riverside
- Middle Or Junior School: Eastern
Lot Info
- Zoning: R-12
- Lot Size Sq Ft: 10018.8
- Parcel #: 05-1254/S
- ResoLotSizeUnits: Acres
Tax Info
- Tax Annual Amount: 9900.0
Similar Homes in the area
Home Values in the Area
Average Home Value in this Area
Property History
| Date | Event | Price | Change | Sq Ft Price |
|---|---|---|---|---|
| 09/01/2024 09/01/24 | Off Market | $9,000 | -- | -- |
| 07/07/2021 07/07/21 | Sold | $1,800,000 | -9.8% | $636 / Sq Ft |
| 04/21/2021 04/21/21 | Pending | -- | -- | -- |
| 03/16/2021 03/16/21 | For Sale | $1,995,000 | 0.0% | $705 / Sq Ft |
| 05/15/2019 05/15/19 | Rented | $9,000 | +2.3% | -- |
| 05/15/2019 05/15/19 | Under Contract | -- | -- | -- |
| 10/31/2018 10/31/18 | For Rent | $8,800 | 0.0% | -- |
| 06/03/2016 06/03/16 | Sold | $1,150,000 | 0.0% | $594 / Sq Ft |
| 06/01/2016 06/01/16 | Sold | $1,150,000 | -19.9% | $594 / Sq Ft |
| 05/02/2016 05/02/16 | Pending | -- | -- | -- |
| 04/15/2016 04/15/16 | Pending | -- | -- | -- |
| 11/19/2015 11/19/15 | For Sale | $1,435,000 | 0.0% | $741 / Sq Ft |
| 08/19/2015 08/19/15 | For Sale | $1,435,000 | -- | $741 / Sq Ft |
Tax History Compared to Growth
Tax History
| Year | Tax Paid | Tax Assessment Tax Assessment Total Assessment is a certain percentage of the fair market value that is determined by local assessors to be the total taxable value of land and additions on the property. | Land | Improvement |
|---|---|---|---|---|
| 2021 | $13,525 | $1,125,460 | $625,380 | $500,080 |
Agents Affiliated with this Home
-
Angela Swift
A
Seller's Agent in 2021
Angela Swift
Compass Connecticut, LLC
(203) 253-5292
32 in this area
111 Total Sales
-
Daphne Lamsvelt-pol

Buyer's Agent in 2019
Daphne Lamsvelt-pol
Sotheby's International Realty
(203) 391-4846
7 in this area
48 Total Sales
-
Ann Simpson

Seller's Agent in 2016
Ann Simpson
Berkshire Hathaway Home Services
(203) 940-0779
29 in this area
69 Total Sales
-
B
Seller's Agent in 2016
Barbara Hopkins
BHHS New England Properties
-
N
Buyer's Agent in 2016
Non Member
Non-Member
Map
Source: Greenwich Association of REALTORS®
MLS Number: 94325
APN: GREE M:05 B:1254/S
- 5 Spring St
- 258 Riverside Ave
- 35 Druid Ln
- 36 Hendrie Ave
- 86 Winthrop Dr
- 134 Lockwood Rd
- 29 Lockwood Dr
- 6 Dorchester Ln
- 52 Breezemont Ave
- 7 Jones Park Dr
- 35 Park Ave
- 37 Park Ave
- 32 Meyer Place
- 25 Dialstone Ln
- 20 Linwood Ave
- 17 Highview Ave
- 9 Fairfield Ave
- 14 Highview Ave
- 76 Riverside Ave
- 36 Highview Ave
