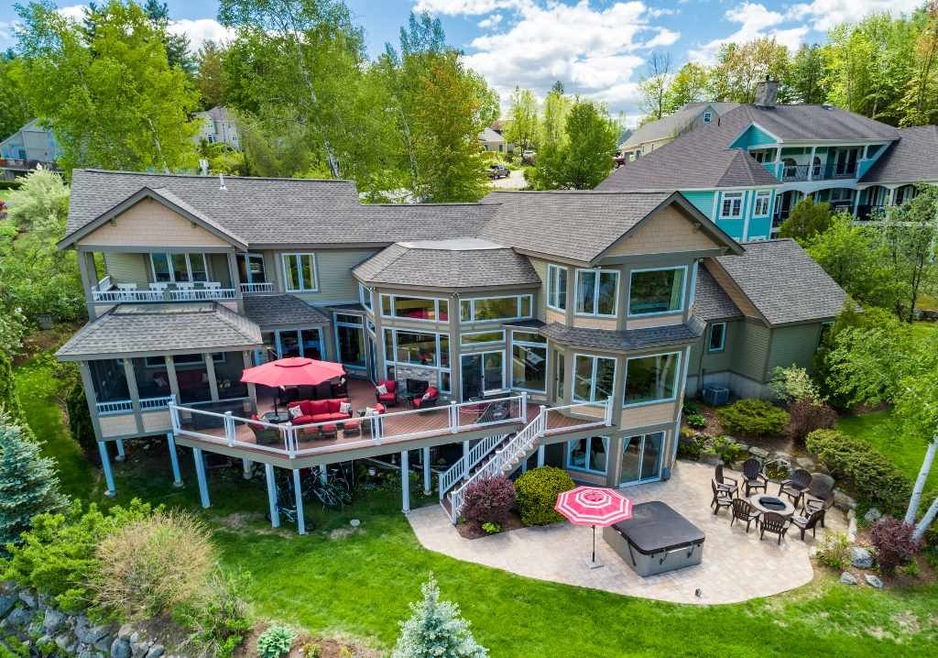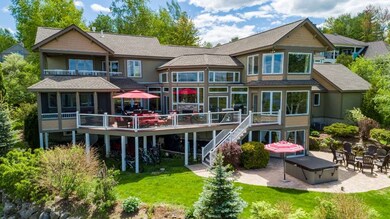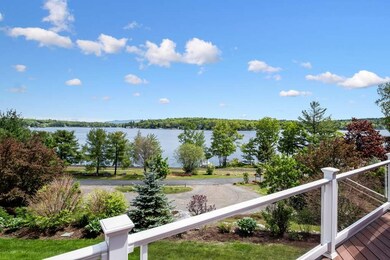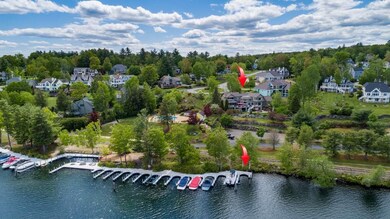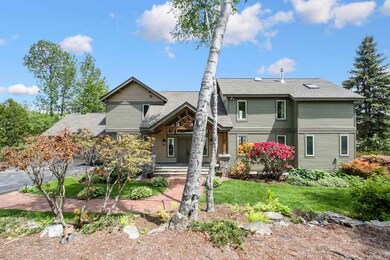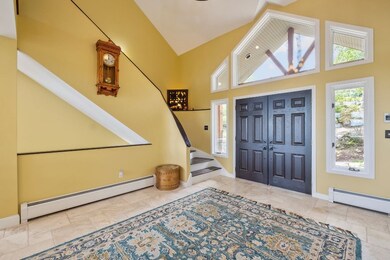
44 Teddington Way Laconia, NH 03246
Estimated Value: $1,695,178 - $2,191,000
Highlights
- 1,500 Feet of Waterfront
- Private Dock
- Boat Slip
- Community Beach Access
- Community Boat Slip
- Spa
About This Home
As of August 2019This is the spot to be in Long Bay. As close to the water as you can get with beautiful views of Lake Winnipesaukee and the mountains beyond, you could not ask for a better location. This 5+ bedroom, 5 bath home was recently remodeled and renovated inside and out! The composite deck is large and spacious and features an inside out gas fireplace! There is a beautiful lower level patio with built-in fire pit and hot tub! There is also a nice screen porch to enjoy the evenings overlooking the lake! The second floor consists of 2 gorgeous master suites as well a a third bedroom suite. One of the suites has its own private porch to enjoy your morning coffee and watch the sun rise! When you walk into the main level foyer, you are instantly hit with the view of the lake. The fully applianced kitchen is grand and open concept to the living room and dining room. There is an office with built-ins and a Murphy bed, as well as another den and first floor bedroom. The lower level features a large family room, 2 bedrooms plus a sauna, library and exercise room. This gorgeous home offers so much and truly must be seen to be appreciated. The Long Bay pool is located next door and the deeded 29 foot boat slip that comes with this property is located directly in front of the home. Could it get more convenient? If you are looking for an exceptional and elegant waterfront home, then this is the property for you!
Last Agent to Sell the Property
RE/MAX Innovative Bayside License #052446 Listed on: 06/07/2019

Home Details
Home Type
- Single Family
Est. Annual Taxes
- $15,350
Year Built
- Built in 1993
Lot Details
- 0.46 Acre Lot
- 1,500 Feet of Waterfront
- Landscaped
- Lot Sloped Up
- Irrigation
HOA Fees
Parking
- 2 Car Attached Garage
- Parking Storage or Cabinetry
- Automatic Garage Door Opener
- Driveway
Property Views
- Lake
- Mountain
Home Design
- Craftsman Architecture
- Contemporary Architecture
- Concrete Foundation
- Wood Frame Construction
- Architectural Shingle Roof
- Wood Siding
- Clap Board Siding
- Shake Siding
- Vinyl Siding
Interior Spaces
- 2-Story Property
- Cathedral Ceiling
- Ceiling Fan
- Gas Fireplace
- Blinds
- Combination Kitchen and Dining Room
- Screened Porch
Kitchen
- Double Oven
- Gas Cooktop
- Microwave
- Ice Maker
- Dishwasher
- Wine Cooler
- Kitchen Island
- Disposal
Flooring
- Wood
- Carpet
- Tile
Bedrooms and Bathrooms
- 5 Bedrooms
- Main Floor Bedroom
- En-Suite Primary Bedroom
- Walk-In Closet
- Bathroom on Main Level
- 5 Full Bathrooms
Laundry
- Dryer
- Washer
Finished Basement
- Heated Basement
- Walk-Out Basement
- Connecting Stairway
- Interior Basement Entry
Home Security
- Intercom
- Fire and Smoke Detector
Accessible Home Design
- Roll-in Shower
Outdoor Features
- Spa
- Water Access
- Shared Private Water Access
- Boat Slip
- Private Dock
- Deck
- Patio
Schools
- Laconia High School
Utilities
- Baseboard Heating
- Hot Water Heating System
- Heating System Uses Gas
- 200+ Amp Service
- Propane
- Water Heater
- High Speed Internet
- Cable TV Available
Listing and Financial Details
- Legal Lot and Block 5 / 333
- 21% Total Tax Rate
Community Details
Recreation
- Community Boat Slip
- Community Boat Launch
- Community Beach Access
- Tennis Courts
- Recreation Facilities
- Community Pool
- Hiking Trails
- Trails
Ownership History
Purchase Details
Home Financials for this Owner
Home Financials are based on the most recent Mortgage that was taken out on this home.Purchase Details
Home Financials for this Owner
Home Financials are based on the most recent Mortgage that was taken out on this home.Purchase Details
Home Financials for this Owner
Home Financials are based on the most recent Mortgage that was taken out on this home.Similar Home in Laconia, NH
Home Values in the Area
Average Home Value in this Area
Purchase History
| Date | Buyer | Sale Price | Title Company |
|---|---|---|---|
| Mcgourty Edward E | $1,175,000 | -- | |
| Tremblay Anthony S | $660,000 | -- | |
| Tremblay Anthony S | $660,000 | -- | |
| Sullivan Mary Ann | $635,000 | -- | |
| Sullivan Mary Ann | $635,000 | -- |
Mortgage History
| Date | Status | Borrower | Loan Amount |
|---|---|---|---|
| Open | Mcgourty Edward E | $940,000 | |
| Previous Owner | Tremblay Anthony S | $321,600 | |
| Previous Owner | Holden Lauraine T | $100,000 | |
| Previous Owner | Sullivan Mary Ann | $416,000 | |
| Previous Owner | Sullivan Mary Ann | $508,000 | |
| Closed | Sullivan Mary Ann | $0 |
Property History
| Date | Event | Price | Change | Sq Ft Price |
|---|---|---|---|---|
| 08/07/2019 08/07/19 | Sold | $1,175,000 | -2.1% | $199 / Sq Ft |
| 06/11/2019 06/11/19 | Pending | -- | -- | -- |
| 06/07/2019 06/07/19 | For Sale | $1,199,900 | +81.8% | $203 / Sq Ft |
| 08/05/2014 08/05/14 | Sold | $660,000 | -5.6% | $130 / Sq Ft |
| 06/20/2014 06/20/14 | Pending | -- | -- | -- |
| 05/19/2014 05/19/14 | For Sale | $699,000 | -- | $137 / Sq Ft |
Tax History Compared to Growth
Tax History
| Year | Tax Paid | Tax Assessment Tax Assessment Total Assessment is a certain percentage of the fair market value that is determined by local assessors to be the total taxable value of land and additions on the property. | Land | Improvement |
|---|---|---|---|---|
| 2024 | $21,529 | $1,579,500 | $610,800 | $968,700 |
| 2023 | $19,385 | $1,393,600 | $493,500 | $900,100 |
| 2022 | $20,950 | $1,410,800 | $616,900 | $793,900 |
| 2021 | $19,369 | $1,027,000 | $349,000 | $678,000 |
| 2020 | $19,426 | $985,100 | $307,100 | $678,000 |
| 2019 | $15,387 | $747,300 | $156,300 | $591,000 |
| 2018 | $15,350 | $736,200 | $156,300 | $579,900 |
| 2017 | $14,807 | $704,100 | $136,800 | $567,300 |
| 2016 | $15,023 | $676,700 | $109,400 | $567,300 |
| 2015 | $14,776 | $665,600 | $115,300 | $550,300 |
| 2014 | $13,996 | $624,800 | $114,900 | $509,900 |
| 2013 | $13,656 | $618,500 | $108,600 | $509,900 |
Agents Affiliated with this Home
-
Scott Knowles

Seller's Agent in 2019
Scott Knowles
RE/MAX Innovative Bayside
(603) 455-7751
250 Total Sales
-
Ricker Miller
R
Buyer's Agent in 2019
Ricker Miller
Coldwell Banker Realty Center Harbor NH
(603) 253-4345
3 Total Sales
-
R
Seller's Agent in 2014
Rebecca Burcher
Home Seller Solution Services
Map
Source: PrimeMLS
MLS Number: 4757046
APN: LACO-000227-000333-000005
- 12 Drew Ln
- 7 Croft Way
- 16 Hackberry Ln
- 22 Race Point Rd
- 14 Heron Trace
- 310 Davidson Dr
- 47 Deerfield Turn
- 738 Weirs Blvd Unit 34
- 738 Weirs Blvd Unit 40
- 766 Weirs Blvd Unit 25
- 28 Island Dr Unit 18
- 9 Ski Trail Unit B
- 51 Cardinal Dr Unit B
- 148 Hillcroft Rd
- 711 Weirs Blvd
- 556 Weirs Blvd Unit 4
- 556 Weirs Blvd Unit 6
- 507 Weirs Blvd Unit 7
- 427 Weirs Blvd Unit 6
- 427 Weirs Blvd Unit 5
- 44 Teddington Way
- 36 Teddington Way
- 36 Teddington Way
- 0 Teddington Way Unit 16 4967216
- 0 Teddington Way Unit 4072635
- 0 Teddington Way Unit 2837079
- 0 Teddington Way Unit 30
- 45 Teddington Way
- 41 Teddington Way
- 39 Teddington Way
- 25 Teddington Way
- 16 Teddington Way
- 16 Teddington Way
- 46 Aberry Ln
- 15 Teddington Way
- 15 Teddington Way
- 40 Aberry Ln
- Slip 18 Teddington Way
- 18 Teddington Way
- 139 Long Bay Dr
