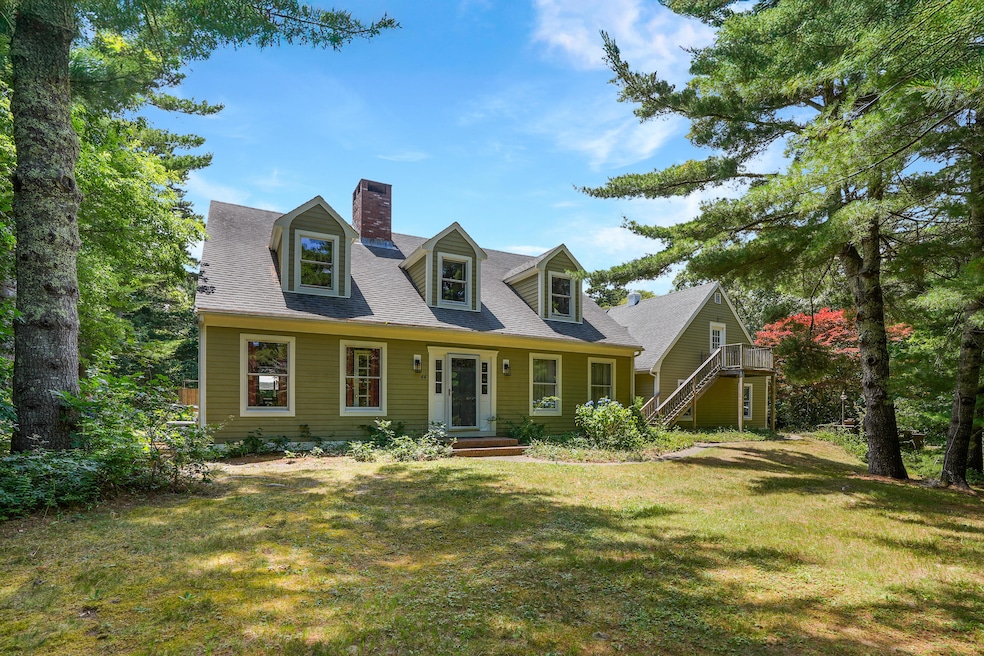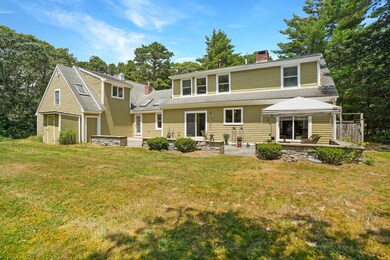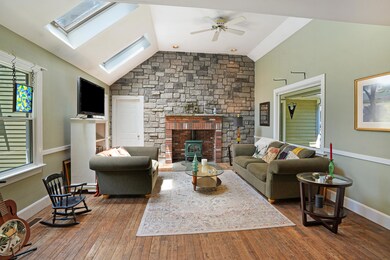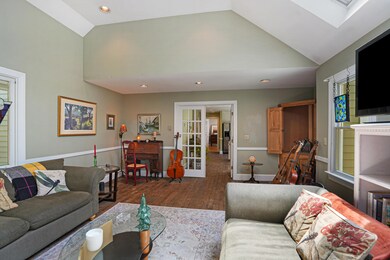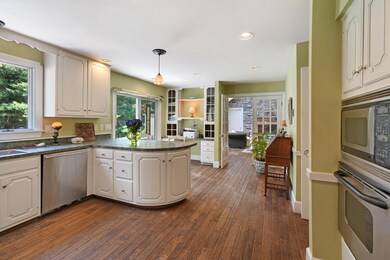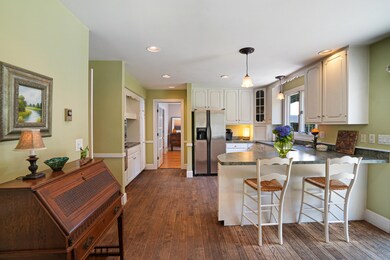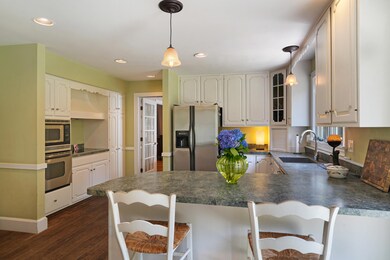
44 Tiffany Dr Oak Bluffs, MA 02557
Oak Bluffs NeighborhoodEstimated payment $11,397/month
Highlights
- 1.38 Acre Lot
- Wood Flooring
- 2 Car Attached Garage
- Wooded Lot
- No HOA
- Outdoor Shower
About This Home
Nestled within the desirable Lagoon Estates development and set on a beautifully wooded 1.38-acre lot abutting Land Bank property, this expansive and sun-filled home offers versatile living space and a flexible floor plan. The main house features generously sized rooms enhanced by large windows that flood the interior with natural light. The kitchen boasts white cabinetry, a wall-mounted microwave and oven combination, counter cooktop, breakfast bar with seating, and a built-in desk with glass shelving--perfect for casual meals or entertaining. French glass-pane doors with elegant glass knobs provide classic charm and a graceful flow between the kitchen, dining room, family room, and living room. The family room features a vaulted ceiling with skylights and a striking full stone wall with brick insert for a gas propane stove, while the spacious living room offers a Count Rumford brick fireplace. The first floor also includes a bedroom, full bathroom, and a mudroom, all with beautifully maintained distressed oak and oak hardwood flooring. Upstairs, you will find two spacious bedrooms, including a primary ensuite with Jacuzzi tub, plus a third full bath. Flooring on this level
Home Details
Home Type
- Single Family
Est. Annual Taxes
- $8,817
Year Built
- Built in 1987 | Remodeled
Lot Details
- 1.38 Acre Lot
- Property fronts a private road
- Wooded Lot
- Property is zoned R3
Parking
- 2 Car Attached Garage
- Open Parking
Home Design
- Poured Concrete
- Asphalt Roof
- Shingle Siding
- Clapboard
Interior Spaces
- 3,927 Sq Ft Home
- 1-Story Property
Flooring
- Wood
- Laminate
- Tile
Bedrooms and Bathrooms
- 4 Bedrooms
- 4 Full Bathrooms
Basement
- Basement Fills Entire Space Under The House
- Interior Basement Entry
Pool
- Outdoor Shower
Utilities
- Central Air
- Heating Available
- Septic Tank
Community Details
- No Home Owners Association
Listing and Financial Details
- Assessor Parcel Number 36711
Map
Home Values in the Area
Average Home Value in this Area
Tax History
| Year | Tax Paid | Tax Assessment Tax Assessment Total Assessment is a certain percentage of the fair market value that is determined by local assessors to be the total taxable value of land and additions on the property. | Land | Improvement |
|---|---|---|---|---|
| 2025 | $8,818 | $1,746,100 | $717,600 | $1,028,500 |
| 2024 | $8,563 | $1,637,300 | $602,000 | $1,035,300 |
| 2023 | $8,590 | $1,626,800 | $584,900 | $1,041,900 |
| 2022 | $8,532 | $1,256,500 | $422,200 | $834,300 |
| 2021 | $8,279 | $1,123,300 | $414,700 | $708,600 |
| 2020 | $7,834 | $1,052,900 | $395,000 | $657,900 |
| 2019 | $7,757 | $1,008,700 | $363,300 | $645,400 |
| 2018 | $7,734 | $987,800 | $340,000 | $647,800 |
| 2017 | $7,261 | $890,900 | $322,300 | $568,600 |
| 2016 | $6,727 | $829,500 | $332,300 | $497,200 |
| 2015 | $6,123 | $769,200 | $308,600 | $460,600 |
| 2014 | $5,993 | $767,400 | $309,500 | $457,900 |
Property History
| Date | Event | Price | Change | Sq Ft Price |
|---|---|---|---|---|
| 07/23/2025 07/23/25 | Price Changed | $1,925,000 | -8.1% | $490 / Sq Ft |
| 07/03/2025 07/03/25 | For Sale | $2,095,000 | -- | $533 / Sq Ft |
Purchase History
| Date | Type | Sale Price | Title Company |
|---|---|---|---|
| Deed | -- | -- | |
| Deed | -- | -- |
Mortgage History
| Date | Status | Loan Amount | Loan Type |
|---|---|---|---|
| Open | $218,000 | No Value Available | |
| Closed | $200,000 | No Value Available | |
| Previous Owner | $215,000 | No Value Available | |
| Previous Owner | $175,000 | No Value Available | |
| Previous Owner | $79,000 | No Value Available |
Similar Homes in the area
Source: Cape Cod & Islands Association of REALTORS®
MLS Number: 22503290
APN: OAKB-000036-000007-000011
- 400 Barnes Rd
- 0 Barnes Rd Unit 42701
- 0 Barnes Rd Unit 32400334
- 385 Barnes Rd
- 5 Bayes Hill Cir
- 34 Paddock Rd
- 22 Paddock Rd
- 34 Paddock Rd Unit 27.11
- 4 High Meadow Ln
- 35 Double Ox Rd Unit 42
- 63 Bayes Hill Rd
- 126 Border Rd
- 14 High Meadow Ln
- 0 Border Rd Unit 2.2 42438
- 96 Pondview Dr
- 8 Schoolhouse Village
- 267 Barnes Rd
- 12 Park Ave
- 385 Barnes Rd Ob534
- 11 High Meadow Ln
- 24 Deer Run Rd Unit OB521
- 155 Skiff Ave
- 40 Hidden Cove Rd
- 16 Majors Cove Ln
- 21 William St Vh430
- 31 Lamberts Cove Road Vh434
- 37 Mempremagog Ave Vh410
- 38 Farm Pond Ob524
- 267 Great Plains Road Wt117
- 45A Buttonwood Farm Wt121
- 100 Franklin Terrace Vh411
- 59 Prospect Ave Ob502
- 11 Wamsutta Ave Ob540
- 97 3rd St N
- 256 Sandpiper Lane Vh417
- 46 Buttonwood Farm Rd Unit 1
- 67 New York Ave Unit OB536
- 5 Laurel Ave
