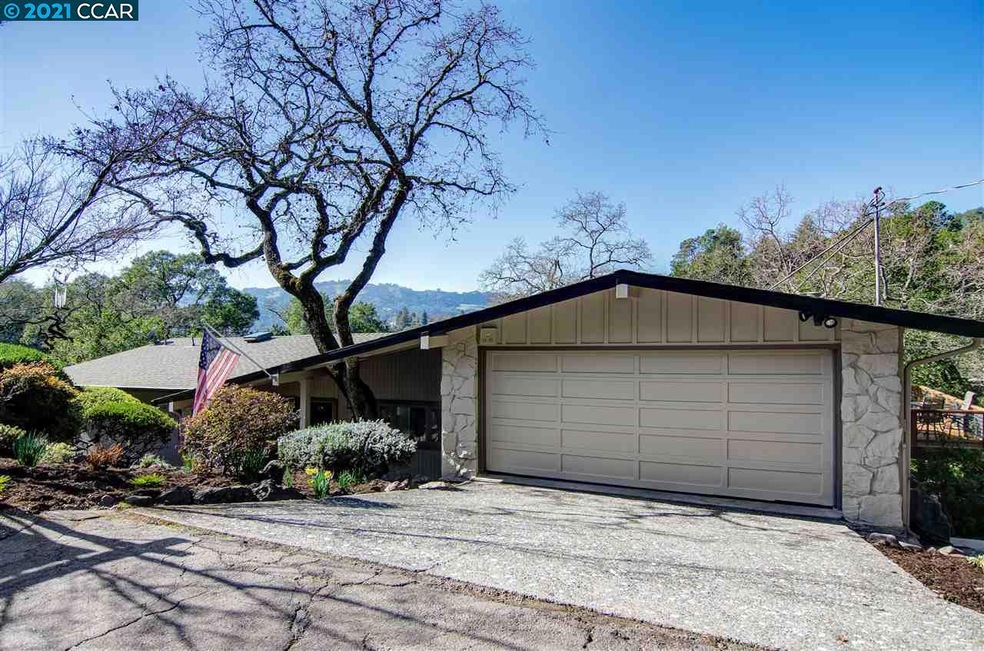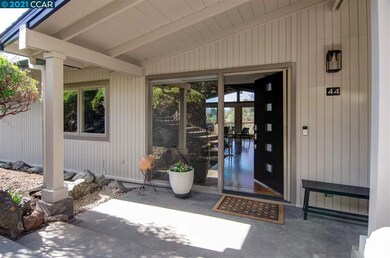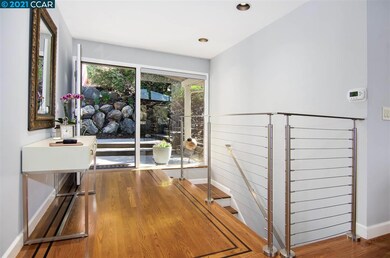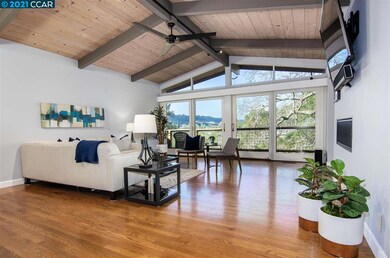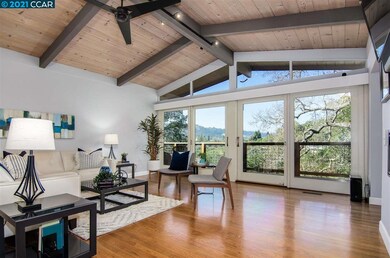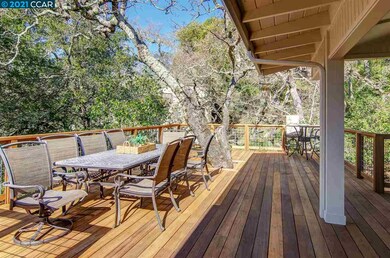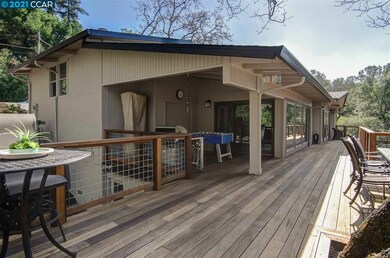
44 Via Floreado Orinda, CA 94563
Orinda Village NeighborhoodEstimated Value: $1,872,000 - $2,247,186
Highlights
- View of Trees or Woods
- Updated Kitchen
- Wood Flooring
- Sleepy Hollow Elementary School Rated A
- Traditional Architecture
- Stone Countertops
About This Home
As of March 2021Classic Orinda home in superb location tucked into edge of Orinda C.C., only minutes to town, Bart and freeway. With fabulous views from almost every room, you’ll enjoy beautiful sunsets in a private 0.55 acre wooded setting. This move-in ready home has three bedrooms plus full-size office (former 4th bedroom) on two floors and measures 2871 SF. Fastidious owners have installed new kitchen and baths featuring white custom cabinets, quartz counters and Viking and Bosch appliances. Main level master bedroom suite features newly remodeled master bath, reimagined in its best form. Large bonus room plus two bedrooms and full bath on lower level. Expansive decks overlook putting green and garden/forest play area. Other features include new Generac generator for power outages, new roof and numerous storage rooms. Clear pest report, too. Top-rated Orinda schools.
Last Agent to Sell the Property
Jim Colhoun
Dudum Real Estate Group License #1029160 Listed on: 02/11/2021
Last Buyer's Agent
Amy Keohane
Compass License #01931596
Home Details
Home Type
- Single Family
Est. Annual Taxes
- $24,289
Year Built
- Built in 1961
Lot Details
- 0.55 Acre Lot
- Back Yard
Parking
- 2 Car Direct Access Garage
Property Views
- Woods
- Trees
Home Design
- Traditional Architecture
- Shingle Roof
- Wood Siding
Interior Spaces
- 2-Story Property
- Family Room
- Living Room with Fireplace
- Dining Area
- Wood Flooring
Kitchen
- Updated Kitchen
- Gas Range
- Dishwasher
- Stone Countertops
- Disposal
Bedrooms and Bathrooms
- 4 Bedrooms
Laundry
- Laundry in unit
- Dryer
- Washer
Utilities
- Forced Air Heating and Cooling System
- Power Generator
Community Details
- No Home Owners Association
- Contra Costa Association
- Orinda C.C. Subdivision
Listing and Financial Details
- Assessor Parcel Number 2601410190
Ownership History
Purchase Details
Purchase Details
Home Financials for this Owner
Home Financials are based on the most recent Mortgage that was taken out on this home.Purchase Details
Purchase Details
Home Financials for this Owner
Home Financials are based on the most recent Mortgage that was taken out on this home.Purchase Details
Similar Homes in Orinda, CA
Home Values in the Area
Average Home Value in this Area
Purchase History
| Date | Buyer | Sale Price | Title Company |
|---|---|---|---|
| Adheip And Emily Revocable Trust | -- | None Listed On Document | |
| Varadarajan Adheip | $2,000,000 | Old Republic Title Company | |
| Gok Barrett Family Trust | -- | None Available | |
| Barrett Joni G | $1,350,000 | First American Title | |
| Stephens Richard S | -- | None Available |
Mortgage History
| Date | Status | Borrower | Loan Amount |
|---|---|---|---|
| Previous Owner | Varadarajan Adheip | $1,600,000 | |
| Previous Owner | Barrett Joni G | $1,000,000 | |
| Previous Owner | Stephens Richard S | $50,000 | |
| Previous Owner | Stephens Richard S | $304,000 | |
| Previous Owner | Stephens Richard S | $51,000 |
Property History
| Date | Event | Price | Change | Sq Ft Price |
|---|---|---|---|---|
| 02/04/2025 02/04/25 | Off Market | $2,000,000 | -- | -- |
| 03/16/2021 03/16/21 | Sold | $2,000,000 | +14.3% | $697 / Sq Ft |
| 02/19/2021 02/19/21 | Pending | -- | -- | -- |
| 02/11/2021 02/11/21 | For Sale | $1,750,000 | -- | $610 / Sq Ft |
Tax History Compared to Growth
Tax History
| Year | Tax Paid | Tax Assessment Tax Assessment Total Assessment is a certain percentage of the fair market value that is determined by local assessors to be the total taxable value of land and additions on the property. | Land | Improvement |
|---|---|---|---|---|
| 2024 | $24,289 | $1,955,000 | $1,500,000 | $455,000 |
| 2023 | $24,289 | $1,947,000 | $1,460,000 | $487,000 |
| 2022 | $25,222 | $2,040,000 | $1,530,000 | $510,000 |
| 2021 | $18,927 | $1,498,932 | $977,083 | $521,849 |
| 2019 | $18,696 | $1,454,475 | $948,103 | $506,372 |
| 2018 | $17,234 | $1,425,957 | $929,513 | $496,444 |
| 2017 | $16,766 | $1,397,998 | $911,288 | $486,710 |
| 2016 | $16,360 | $1,370,587 | $893,420 | $477,167 |
| 2015 | $8,657 | $658,226 | $373,201 | $285,025 |
| 2014 | $8,530 | $645,333 | $365,891 | $279,442 |
Agents Affiliated with this Home
-

Seller's Agent in 2021
Jim Colhoun
Dudum Real Estate Group
(925) 200-2795
-
A
Buyer's Agent in 2021
Amy Keohane
Compass
Map
Source: Contra Costa Association of REALTORS®
MLS Number: 40937388
APN: 260-141-019-0
- 61 Via Floreado
- 46 E Altarinda Dr
- 38 Saint Stephens Dr
- 34 Las Palomas
- 40 Las Palomas
- 8 La Campana Rd
- 15 Cascade Ln
- 9 Charles Hill Rd
- 24 La Campana Rd
- 79 Muth Dr
- 2 Charles Hill Cir
- 42 Charles Hill Cir
- 25 La Campana Rd
- 30 La Cuesta Rd
- 4 El Sereno
- 35 Tiger Tail Ct
- 7 La Cintilla
- 21 Muth Dr
- 316 Village View Ct
- 304 Village View Ct
- 44 Via Floreado
- 48 Via Floreado
- 40 Via Floreado
- 59 Via Floreado
- 50 Las Cascadas Rd
- 36 Via Floreado
- 57 Via Floreado
- 52 Las Cascadas Rd
- 39 Via Floreado
- 52 Via Floreado
- 32 Via Floreado
- 55 Via Floreado
- 48 Las Cascadas Rd
- 63 Via Floreado
- 56 Via Floreado
- 29 Via Floreado
- 138 La Espiral
- 49 Las Cascadas Rd
- 38 E Altarinda Dr
- 134 La Espiral
