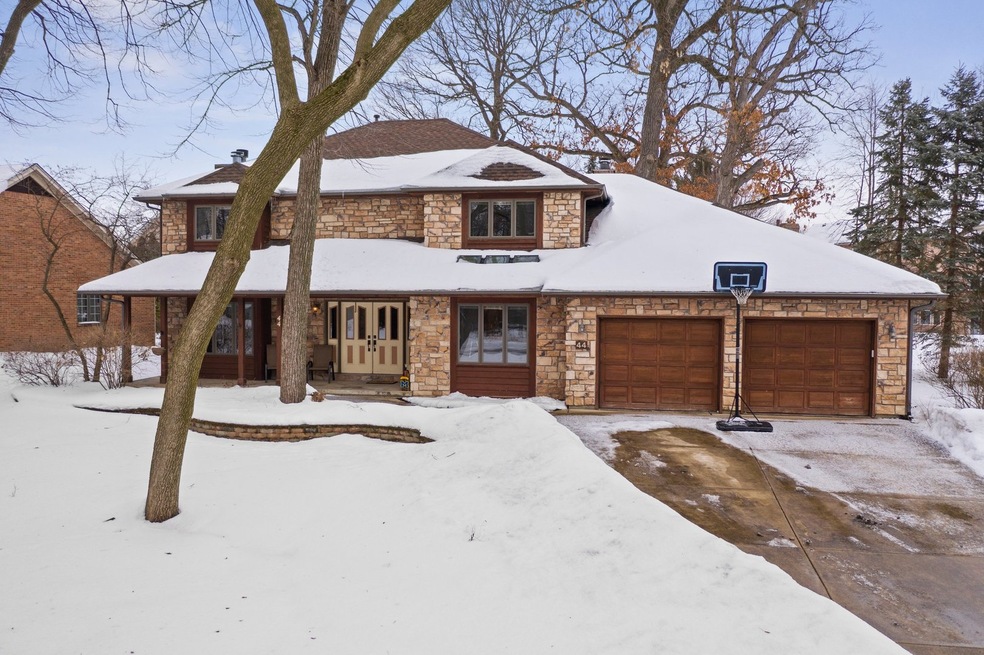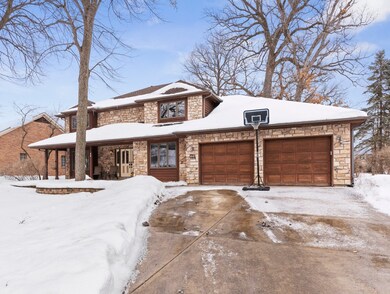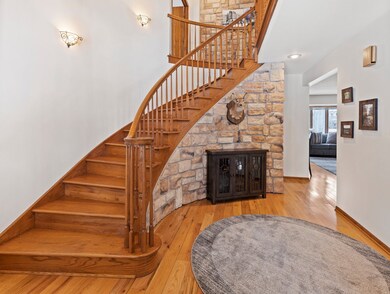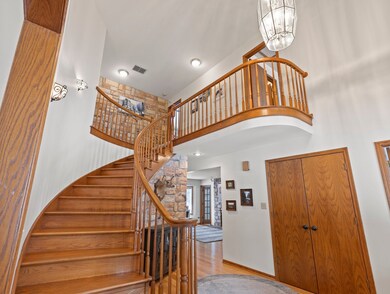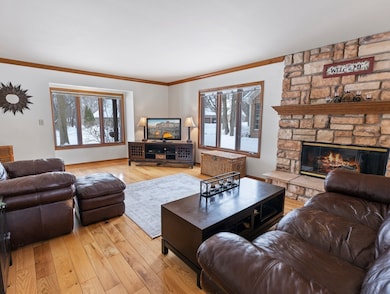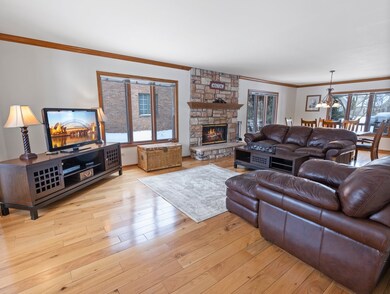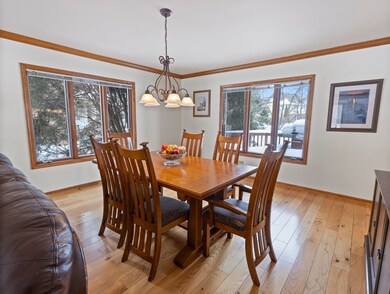
44 Walnut Cir Sugar Grove, IL 60554
Prestbury NeighborhoodHighlights
- Deck
- Wood Flooring
- Balcony
- Vaulted Ceiling
- Main Floor Bedroom
- Skylights
About This Home
As of May 2021Call this cozy retreat your home today. Enter through the grand 2-story foyer with stone walls and a stunning curved staircase. Head upstairs to find the true master suite complete with his and her walk-in closets, jacuzzi tub, a fireplace, and a balcony overlooking the back yard sanctuary. Upstairs bedrooms feature their own walk-in closets and tandem en suite. The large kitchen with Corian counter tops and stainless appliances has a large eat-in area nestled in the picturesque bay window to enjoy the private back yard. With a full family room and living room, an additional office on the main floor, an additional bedroom, and a room for entertaining or relaxing in the basement, this home has endless possibilities. Schedule your showing today.
Last Agent to Sell the Property
Real Broker, LLC License #475184236 Listed on: 02/24/2021
Home Details
Home Type
- Single Family
Est. Annual Taxes
- $10,325
Year Built
- 1989
HOA Fees
- $145 per month
Parking
- Attached Garage
- Parking Available
- Driveway
- Parking Space is Owned
- Garage Is Owned
Home Design
- Slab Foundation
- Asphalt Shingled Roof
- Stone Siding
- Cedar
Interior Spaces
- Vaulted Ceiling
- Skylights
- Fireplace With Gas Starter
- Wood Flooring
Bedrooms and Bathrooms
- Main Floor Bedroom
- Walk-In Closet
- Primary Bathroom is a Full Bathroom
- Bathroom on Main Level
Partially Finished Basement
- Partial Basement
- Finished Basement Bathroom
Outdoor Features
- Balcony
- Deck
- Porch
Utilities
- Central Air
- Heating System Uses Gas
Ownership History
Purchase Details
Home Financials for this Owner
Home Financials are based on the most recent Mortgage that was taken out on this home.Purchase Details
Home Financials for this Owner
Home Financials are based on the most recent Mortgage that was taken out on this home.Purchase Details
Home Financials for this Owner
Home Financials are based on the most recent Mortgage that was taken out on this home.Similar Homes in Sugar Grove, IL
Home Values in the Area
Average Home Value in this Area
Purchase History
| Date | Type | Sale Price | Title Company |
|---|---|---|---|
| Warranty Deed | $390,000 | None Available | |
| Warranty Deed | $317,000 | Fatic | |
| Warranty Deed | $338,500 | Chicago Title Insurance Co |
Mortgage History
| Date | Status | Loan Amount | Loan Type |
|---|---|---|---|
| Previous Owner | $370,500 | New Conventional | |
| Previous Owner | $12,636 | FHA | |
| Previous Owner | $307,202 | FHA | |
| Previous Owner | $307,030 | FHA | |
| Previous Owner | $305,670 | FHA | |
| Previous Owner | $321,575 | New Conventional | |
| Previous Owner | $296,800 | Credit Line Revolving | |
| Previous Owner | $150,000 | Credit Line Revolving | |
| Previous Owner | $265,375 | Credit Line Revolving |
Property History
| Date | Event | Price | Change | Sq Ft Price |
|---|---|---|---|---|
| 05/14/2021 05/14/21 | Sold | $390,000 | +4.0% | $121 / Sq Ft |
| 03/31/2021 03/31/21 | Pending | -- | -- | -- |
| 03/24/2021 03/24/21 | For Sale | $375,000 | 0.0% | $117 / Sq Ft |
| 03/07/2021 03/07/21 | Pending | -- | -- | -- |
| 02/24/2021 02/24/21 | For Sale | $375,000 | +18.3% | $117 / Sq Ft |
| 09/16/2015 09/16/15 | Sold | $317,000 | 0.0% | $98 / Sq Ft |
| 06/04/2015 06/04/15 | Pending | -- | -- | -- |
| 05/21/2015 05/21/15 | Price Changed | $317,000 | -0.9% | $98 / Sq Ft |
| 04/16/2015 04/16/15 | Price Changed | $320,000 | -1.5% | $99 / Sq Ft |
| 03/20/2015 03/20/15 | For Sale | $325,000 | 0.0% | $100 / Sq Ft |
| 03/05/2015 03/05/15 | Pending | -- | -- | -- |
| 02/26/2015 02/26/15 | For Sale | $325,000 | -- | $100 / Sq Ft |
Tax History Compared to Growth
Tax History
| Year | Tax Paid | Tax Assessment Tax Assessment Total Assessment is a certain percentage of the fair market value that is determined by local assessors to be the total taxable value of land and additions on the property. | Land | Improvement |
|---|---|---|---|---|
| 2024 | $10,325 | $161,680 | $34,752 | $126,928 |
| 2023 | $10,027 | $145,815 | $31,342 | $114,473 |
| 2022 | $9,607 | $134,615 | $28,935 | $105,680 |
| 2021 | $9,350 | $128,107 | $27,536 | $100,571 |
| 2020 | $9,305 | $125,374 | $26,949 | $98,425 |
| 2019 | $9,365 | $121,275 | $26,068 | $95,207 |
| 2018 | $9,806 | $122,958 | $25,058 | $97,900 |
| 2017 | $9,592 | $117,427 | $23,931 | $93,496 |
| 2016 | $9,445 | $112,252 | $22,876 | $89,376 |
| 2015 | -- | $104,440 | $21,284 | $83,156 |
| 2014 | -- | $99,866 | $20,352 | $79,514 |
| 2013 | -- | $100,916 | $20,566 | $80,350 |
Agents Affiliated with this Home
-
Kristina Irvine

Seller's Agent in 2021
Kristina Irvine
Real Broker, LLC
(630) 945-4962
1 in this area
250 Total Sales
-
Matthew Smith

Seller Co-Listing Agent in 2021
Matthew Smith
john greene Realtor
(630) 430-9576
1 in this area
236 Total Sales
-
Martin Dzik

Buyer's Agent in 2021
Martin Dzik
RE/MAX
(630) 253-6018
2 in this area
131 Total Sales
-
Lisa Byrne

Seller's Agent in 2015
Lisa Byrne
Baird Warner
(630) 670-1580
1 in this area
300 Total Sales
Map
Source: Midwest Real Estate Data (MRED)
MLS Number: MRD11002323
APN: 14-10-426-031
- 1884 Glenwood Cir Unit B
- 1920 Glenwood Cir Unit B
- 740 Manor Hill Place
- 841 Black Walnut Dr
- 1 Normandie Dr Unit 211
- 1033 Forest Trail
- 1211 Hall St
- 868 Edgewood Dr
- 684 Greenfield Rd
- 772 Wild Ginger Rd
- 947 Lakeridge Ct
- 933 Lakeridge Ct
- 1271 Mcdole Dr Unit 1
- 34 Cedar Gate Cir
- 27 Hillcrest Dr
- 731 Queens Gate Cir Unit 1
- 954 Black Walnut Dr
- 706 Brighton Dr
- 723 Queens Gate Cir
- 8 Hillcrest Dr
