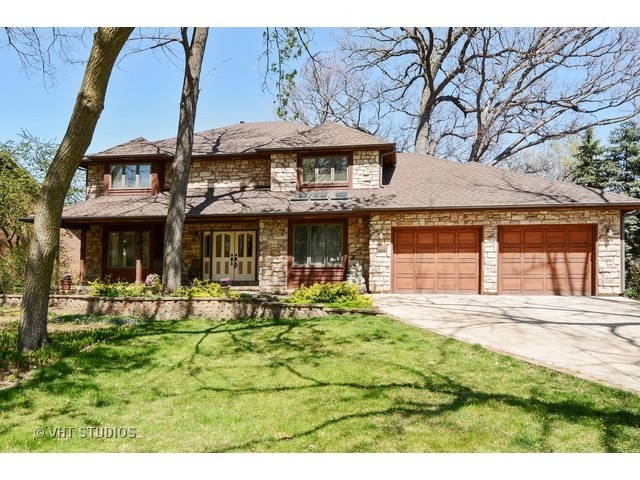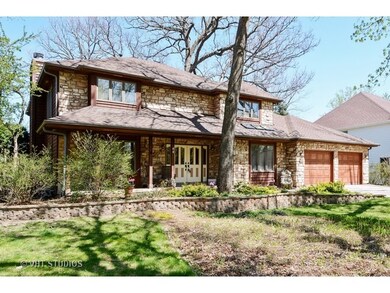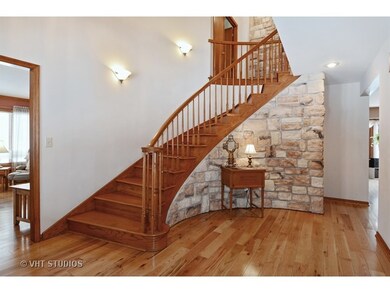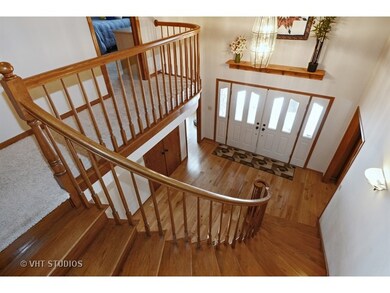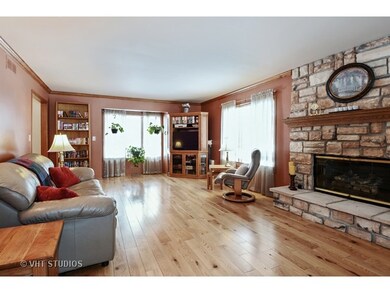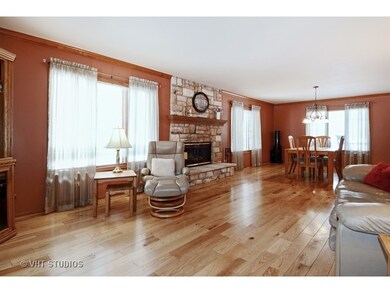
44 Walnut Cir Sugar Grove, IL 60554
Prestbury NeighborhoodHighlights
- Landscaped Professionally
- Recreation Room
- Vaulted Ceiling
- Deck
- Wooded Lot
- Traditional Architecture
About This Home
As of May 2021THIS JUST FEELS LIKE HOME! Located on a quiet, tree-lined street this exquisite home is comfortable & inviting in every way. Flexible floor plan supports a variety of different living arrangements. A refreshing change from the ordinary! Grand 2-story entry w/stone walls, curved staircase & wide plank oak floors. 3 fireplaces. Corian & stainless KIT. 1st floor den/4th bedroom adj to a full bath. GREAT yard/deck/patio!
Home Details
Home Type
- Single Family
Est. Annual Taxes
- $10,325
Year Built
- 1989
Lot Details
- Landscaped Professionally
- Wooded Lot
HOA Fees
- $148 per month
Parking
- Attached Garage
- Garage Transmitter
- Garage Door Opener
- Driveway
Home Design
- Traditional Architecture
- Slab Foundation
- Asphalt Shingled Roof
- Stone Siding
- Cedar
Interior Spaces
- Vaulted Ceiling
- Skylights
- See Through Fireplace
- Gas Log Fireplace
- Sitting Room
- Breakfast Room
- Recreation Room
- Wood Flooring
Kitchen
- Breakfast Bar
- Oven or Range
- Freezer
- Dishwasher
- Stainless Steel Appliances
- Disposal
Bedrooms and Bathrooms
- Main Floor Bedroom
- Primary Bathroom is a Full Bathroom
- Bathroom on Main Level
- Dual Sinks
- Whirlpool Bathtub
- Separate Shower
Finished Basement
- Partial Basement
- Finished Basement Bathroom
Outdoor Features
- Balcony
- Deck
- Patio
Utilities
- Forced Air Heating and Cooling System
- Heating System Uses Gas
Listing and Financial Details
- Homeowner Tax Exemptions
Ownership History
Purchase Details
Home Financials for this Owner
Home Financials are based on the most recent Mortgage that was taken out on this home.Purchase Details
Home Financials for this Owner
Home Financials are based on the most recent Mortgage that was taken out on this home.Purchase Details
Home Financials for this Owner
Home Financials are based on the most recent Mortgage that was taken out on this home.Similar Homes in Sugar Grove, IL
Home Values in the Area
Average Home Value in this Area
Purchase History
| Date | Type | Sale Price | Title Company |
|---|---|---|---|
| Warranty Deed | $390,000 | None Available | |
| Warranty Deed | $317,000 | Fatic | |
| Warranty Deed | $338,500 | Chicago Title Insurance Co |
Mortgage History
| Date | Status | Loan Amount | Loan Type |
|---|---|---|---|
| Previous Owner | $370,500 | New Conventional | |
| Previous Owner | $12,636 | FHA | |
| Previous Owner | $307,202 | FHA | |
| Previous Owner | $307,030 | FHA | |
| Previous Owner | $305,670 | FHA | |
| Previous Owner | $321,575 | New Conventional | |
| Previous Owner | $296,800 | Credit Line Revolving | |
| Previous Owner | $150,000 | Credit Line Revolving | |
| Previous Owner | $265,375 | Credit Line Revolving |
Property History
| Date | Event | Price | Change | Sq Ft Price |
|---|---|---|---|---|
| 05/14/2021 05/14/21 | Sold | $390,000 | +4.0% | $121 / Sq Ft |
| 03/31/2021 03/31/21 | Pending | -- | -- | -- |
| 03/24/2021 03/24/21 | For Sale | $375,000 | 0.0% | $117 / Sq Ft |
| 03/07/2021 03/07/21 | Pending | -- | -- | -- |
| 02/24/2021 02/24/21 | For Sale | $375,000 | +18.3% | $117 / Sq Ft |
| 09/16/2015 09/16/15 | Sold | $317,000 | 0.0% | $98 / Sq Ft |
| 06/04/2015 06/04/15 | Pending | -- | -- | -- |
| 05/21/2015 05/21/15 | Price Changed | $317,000 | -0.9% | $98 / Sq Ft |
| 04/16/2015 04/16/15 | Price Changed | $320,000 | -1.5% | $99 / Sq Ft |
| 03/20/2015 03/20/15 | For Sale | $325,000 | 0.0% | $100 / Sq Ft |
| 03/05/2015 03/05/15 | Pending | -- | -- | -- |
| 02/26/2015 02/26/15 | For Sale | $325,000 | -- | $100 / Sq Ft |
Tax History Compared to Growth
Tax History
| Year | Tax Paid | Tax Assessment Tax Assessment Total Assessment is a certain percentage of the fair market value that is determined by local assessors to be the total taxable value of land and additions on the property. | Land | Improvement |
|---|---|---|---|---|
| 2024 | $10,325 | $161,680 | $34,752 | $126,928 |
| 2023 | $10,027 | $145,815 | $31,342 | $114,473 |
| 2022 | $9,607 | $134,615 | $28,935 | $105,680 |
| 2021 | $9,350 | $128,107 | $27,536 | $100,571 |
| 2020 | $9,305 | $125,374 | $26,949 | $98,425 |
| 2019 | $9,365 | $121,275 | $26,068 | $95,207 |
| 2018 | $9,806 | $122,958 | $25,058 | $97,900 |
| 2017 | $9,592 | $117,427 | $23,931 | $93,496 |
| 2016 | $9,445 | $112,252 | $22,876 | $89,376 |
| 2015 | -- | $104,440 | $21,284 | $83,156 |
| 2014 | -- | $99,866 | $20,352 | $79,514 |
| 2013 | -- | $100,916 | $20,566 | $80,350 |
Agents Affiliated with this Home
-
Kristina Irvine

Seller's Agent in 2021
Kristina Irvine
Real Broker, LLC
(630) 945-4962
1 in this area
250 Total Sales
-
Matthew Smith

Seller Co-Listing Agent in 2021
Matthew Smith
john greene Realtor
(630) 430-9576
1 in this area
236 Total Sales
-
Martin Dzik

Buyer's Agent in 2021
Martin Dzik
RE/MAX
(630) 253-6018
2 in this area
131 Total Sales
-
Lisa Byrne

Seller's Agent in 2015
Lisa Byrne
Baird Warner
(630) 670-1580
1 in this area
301 Total Sales
Map
Source: Midwest Real Estate Data (MRED)
MLS Number: MRD08847122
APN: 14-10-426-031
- 1884 Glenwood Cir Unit B
- 1920 Glenwood Cir Unit B
- 740 Manor Hill Place
- 841 Black Walnut Dr
- 1 Normandie Dr Unit 211
- 1033 Forest Trail
- 1211 Hall St
- 868 Edgewood Dr
- 684 Greenfield Rd
- 772 Wild Ginger Rd
- 947 Lakeridge Ct
- 933 Lakeridge Ct
- 1271 Mcdole Dr Unit 1
- 34 Cedar Gate Cir
- 27 Hillcrest Dr
- 731 Queens Gate Cir Unit 1
- 954 Black Walnut Dr
- 706 Brighton Dr
- 723 Queens Gate Cir
- 8 Hillcrest Dr
