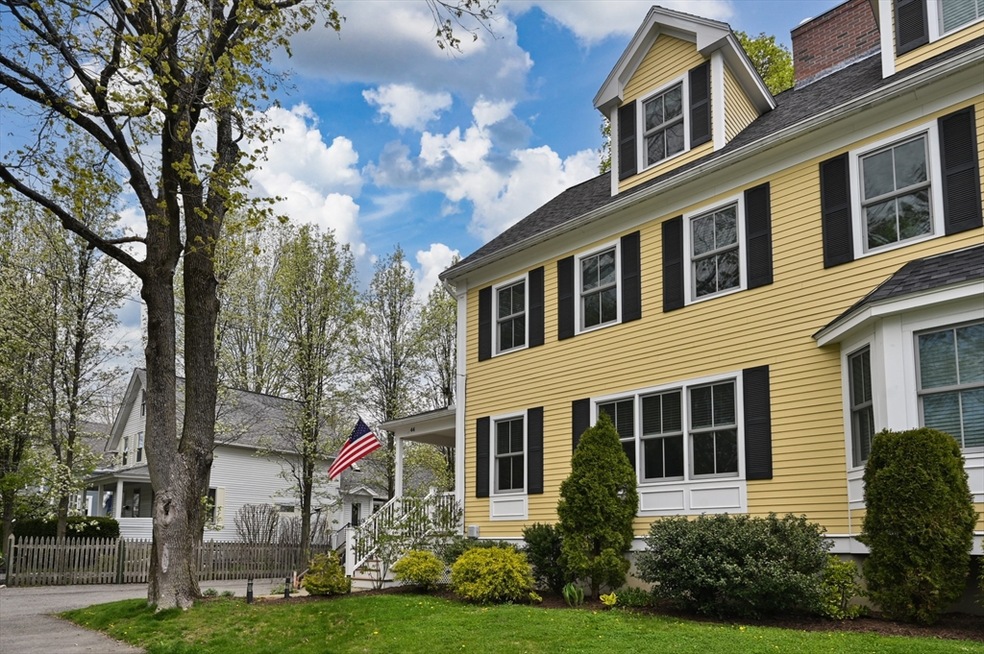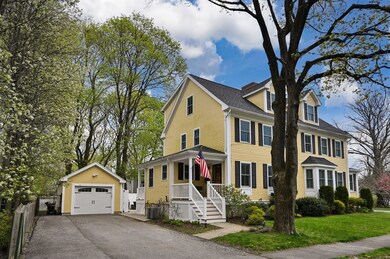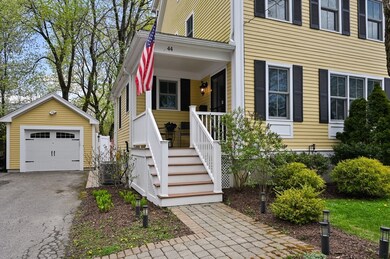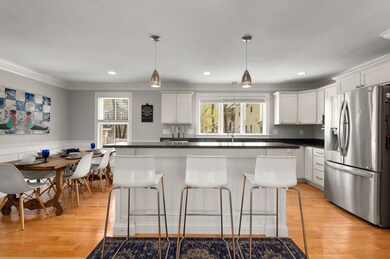
44 Washington Ave Unit 44 Andover, MA 01810
Highlights
- Golf Course Community
- Landscaped Professionally
- Wood Flooring
- Bancroft Elementary School Rated A-
- Property is near public transit
- Mud Room
About This Home
As of June 2024This in-town expansive condo is a must see, boasting an array of amenities. Features include three spacious bedrooms, primary bedroom with full bath that includes plenty of space to relax and unwind. The open floor plan creates a seamless flow between the living room, dining area, and kitchen, making it perfect for hosting gatherings of any size. The hardwood floors throughout create a feeling of warmth and comfort. The large windows offer views of the surrounding area and provide an abundance of natural light. The lower level offers a game room, perfect for entertainment and/or home office. The lovely patio is another highlight of this condo, offering an ideal spot to enjoy a morning coffee or a glass of wine in the evening. All this and just a short walk to everything downtown Andover has to offer! One car garage, central air, gas, and more. If you are looking for a home both spacious and convenient, this condo is the perfect fit. Don't miss out on the opportunity to make it yours!
Last Agent to Sell the Property
William Raveis R.E. & Home Services Listed on: 05/03/2024

Townhouse Details
Home Type
- Townhome
Est. Annual Taxes
- $9,493
Year Built
- Built in 2014
Lot Details
- Fenced Yard
- Security Fence
- Landscaped Professionally
Parking
- 1 Car Detached Garage
- Off-Street Parking
Home Design
- Frame Construction
- Shingle Roof
Interior Spaces
- 2,231 Sq Ft Home
- 4-Story Property
- Crown Molding
- Wainscoting
- Recessed Lighting
- Decorative Lighting
- Light Fixtures
- Insulated Windows
- Insulated Doors
- Mud Room
- Living Room with Fireplace
- Game Room
- Storage
- Basement
Kitchen
- Stove
- Range
- Dishwasher
- Stainless Steel Appliances
- Kitchen Island
- Solid Surface Countertops
- Disposal
Flooring
- Wood
- Ceramic Tile
Bedrooms and Bathrooms
- 3 Bedrooms
- Primary bedroom located on third floor
- Walk-In Closet
- Double Vanity
- Pedestal Sink
- Bathtub with Shower
- Separate Shower
Laundry
- Laundry on upper level
- Dryer
- Washer
Outdoor Features
- Patio
- Rain Gutters
- Porch
Location
- Property is near public transit
- Property is near schools
Schools
- Bancroft Elementary School
- Doherty Middle School
- AHS High School
Utilities
- Forced Air Heating and Cooling System
- 3 Cooling Zones
- 3 Heating Zones
- Heating System Uses Natural Gas
- 200+ Amp Service
Listing and Financial Details
- Assessor Parcel Number M:00021 B:00105 L:00002,4913858
Community Details
Overview
- 2 Units
- Washington Summer Condominiums Community
Amenities
- Shops
Recreation
- Golf Course Community
- Park
Pet Policy
- Pets Allowed
Ownership History
Purchase Details
Home Financials for this Owner
Home Financials are based on the most recent Mortgage that was taken out on this home.Purchase Details
Purchase Details
Similar Homes in the area
Home Values in the Area
Average Home Value in this Area
Purchase History
| Date | Type | Sale Price | Title Company |
|---|---|---|---|
| Not Resolvable | $599,900 | -- | |
| Quit Claim Deed | -- | -- | |
| Quit Claim Deed | -- | -- | |
| Not Resolvable | $525,000 | -- |
Mortgage History
| Date | Status | Loan Amount | Loan Type |
|---|---|---|---|
| Open | $417,000 | New Conventional | |
| Closed | $417,000 | New Conventional |
Property History
| Date | Event | Price | Change | Sq Ft Price |
|---|---|---|---|---|
| 12/30/2024 12/30/24 | Rented | $8,000 | 0.0% | -- |
| 12/27/2024 12/27/24 | Under Contract | -- | -- | -- |
| 09/05/2024 09/05/24 | For Rent | $8,000 | 0.0% | -- |
| 06/06/2024 06/06/24 | Sold | $880,000 | +10.1% | $394 / Sq Ft |
| 05/07/2024 05/07/24 | Pending | -- | -- | -- |
| 05/03/2024 05/03/24 | For Sale | $799,000 | +33.2% | $358 / Sq Ft |
| 08/31/2016 08/31/16 | Sold | $599,900 | 0.0% | $332 / Sq Ft |
| 07/13/2016 07/13/16 | Pending | -- | -- | -- |
| 07/07/2016 07/07/16 | For Sale | $599,900 | -- | $332 / Sq Ft |
Tax History Compared to Growth
Tax History
| Year | Tax Paid | Tax Assessment Tax Assessment Total Assessment is a certain percentage of the fair market value that is determined by local assessors to be the total taxable value of land and additions on the property. | Land | Improvement |
|---|---|---|---|---|
| 2024 | $9,493 | $737,000 | $0 | $737,000 |
| 2023 | $9,186 | $672,500 | $0 | $672,500 |
| 2022 | $8,633 | $591,300 | $0 | $591,300 |
| 2021 | $8,767 | $573,400 | $0 | $573,400 |
| 2020 | $8,419 | $560,900 | $0 | $560,900 |
| 2019 | $8,455 | $553,700 | $0 | $553,700 |
| 2018 | $8,618 | $551,000 | $0 | $551,000 |
| 2017 | $8,338 | $549,300 | $0 | $549,300 |
| 2016 | $8,157 | $550,400 | $0 | $550,400 |
| 2015 | $3,531 | $235,900 | $0 | $235,900 |
Agents Affiliated with this Home
-
Mike Pettoruto

Seller's Agent in 2024
Mike Pettoruto
Lillian Montalto Signature Properties
(978) 835-0435
34 Total Sales
-
The Joe & Cindy Team

Seller's Agent in 2024
The Joe & Cindy Team
William Raveis R.E. & Home Services
(978) 337-6767
106 Total Sales
-
Cynthia DeMartino
C
Seller Co-Listing Agent in 2024
Cynthia DeMartino
William Raveis R.E. & Home Services
(978) 337-6767
23 Total Sales
-
Team Lillian Montalto

Buyer's Agent in 2024
Team Lillian Montalto
Lillian Montalto Signature Properties
(978) 815-6301
996 Total Sales
-
Nick Daher

Buyer's Agent in 2024
Nick Daher
Broad Sound Real Estate, LLC
(978) 423-7782
90 Total Sales
-

Seller's Agent in 2016
Maureen Keller
(978) 697-7904
Map
Source: MLS Property Information Network (MLS PIN)
MLS Number: 73232936
APN: ANDO-000021-000105-000002
- 87 Chestnut St
- 5 Ivanhoe Ln
- 56 Morton St
- 50 Maple Ave
- 6 Weeping Willow Way
- 3 Weeping Willow Way
- Lot 7 Weeping Willow Way
- 79 Cheever Cir
- 50 High St Unit 15
- 146 Elm St
- 72 N Main St Unit 72
- 11 Hartigan Ct Unit 11
- 9 Hartigan Ct
- 212-Lot B Chestnut St
- 22 Railroad St Unit 115
- 2 Powder Mill Square Unit 2B
- 75 Essex St
- 38 Alcott Way Unit 38
- 56 Central St
- 156 High St






