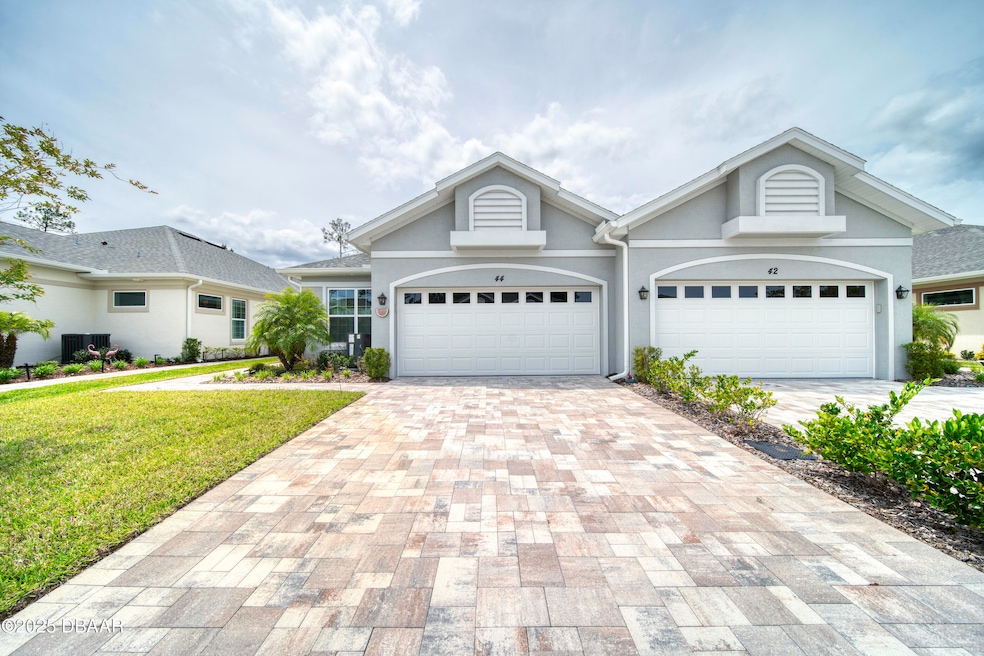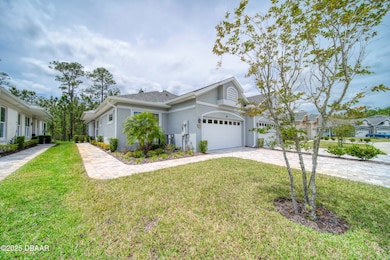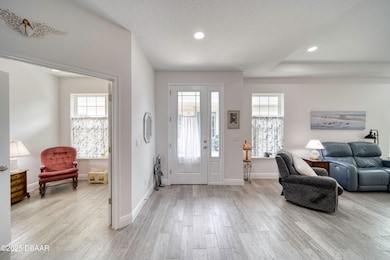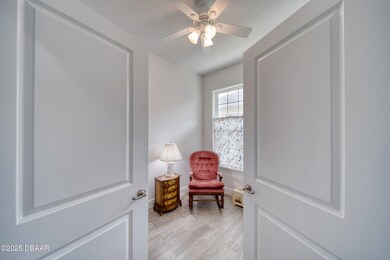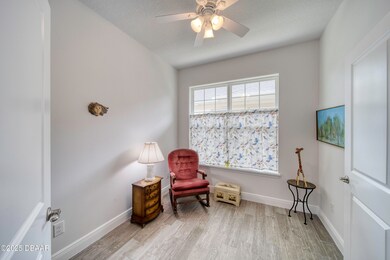
44 Wrendale Loop Ormond Beach, FL 32174
Highlights
- Fitness Center
- Open Floorplan
- Screened Porch
- Senior Community
- Clubhouse
- Community Pool
About This Home
As of May 2025Welcome to 44 Wrendale Loop, located in the beautiful 55+ community of Huntington Villas within the sought-after Hunters Ridge neighborhood of Ormond Beach. This charming 2-bedroom, 2-bathroom, 2-car garage home offers low-maintenance living with style and comfort. Featuring a paver driveway, fenced backyard, and a spacious, thoughtfully designed layout, this home is perfect for easy Florida living.Step inside to find plank tile flooring throughout, a bright and modern kitchen with white shaker cabinets, quartz countertops, a center island, and matching finishes in the bathrooms and laundry room. The open floor plan flows seamlessly into the living and dining areas, leading to a screened and covered lanai—ideal for relaxing and enjoying the outdoors.The primary suite offers a peaceful retreat with dual vanities, a large walk-in shower, and plenty of closet space. A split-bedroom layout ensures privacy for guests or additional family members. Residents of Huntington Villas enjoy exclusive access to private 55+ community amenities, including a dedicated pool, fitness center, and clubhouse. Association fees conveniently cover cable TV, internet, insurance, maintenance of the grounds and structure, and pest control, providing a true worry-free lifestyle.Don't miss this opportunity to own a move-in-ready home in one of Ormond Beach's most desirable active adult communities!
Last Agent to Sell the Property
Realty Pros Assured License #3229343 Listed on: 04/29/2025

Home Details
Home Type
- Single Family
Est. Annual Taxes
- $5,107
Year Built
- Built in 2022
Lot Details
- 4,835 Sq Ft Lot
- Back Yard Fenced
HOA Fees
Parking
- 2 Car Attached Garage
Home Design
- Slab Foundation
- Shingle Roof
- Block And Beam Construction
Interior Spaces
- 1,603 Sq Ft Home
- 1-Story Property
- Open Floorplan
- Ceiling Fan
- Living Room
- Dining Room
- Home Office
- Screened Porch
- Tile Flooring
- Laundry in unit
Kitchen
- Eat-In Kitchen
- Breakfast Bar
- Electric Oven
- Microwave
- Dishwasher
- Kitchen Island
- Disposal
Bedrooms and Bathrooms
- 2 Bedrooms
- Split Bedroom Floorplan
- Walk-In Closet
- 2 Full Bathrooms
- Shower Only
Utilities
- Central Heating and Cooling System
- Internet Available
- Cable TV Available
Additional Features
- Non-Toxic Pest Control
- Screened Patio
Listing and Financial Details
- Assessor Parcel Number 22-14-31-0257-00000-0130
- Community Development District (CDD) fees
Community Details
Overview
- Senior Community
- Association fees include cable TV, insurance, internet, ground maintenance, maintenance structure, pest control
- Huntington Villas Association
- Hunters Ridge Subdivision
- On-Site Maintenance
Amenities
- Clubhouse
Recreation
- Tennis Courts
- Community Basketball Court
- Community Playground
- Fitness Center
- Community Pool
- Community Spa
Ownership History
Purchase Details
Home Financials for this Owner
Home Financials are based on the most recent Mortgage that was taken out on this home.Purchase Details
Home Financials for this Owner
Home Financials are based on the most recent Mortgage that was taken out on this home.Similar Homes in Ormond Beach, FL
Home Values in the Area
Average Home Value in this Area
Purchase History
| Date | Type | Sale Price | Title Company |
|---|---|---|---|
| Warranty Deed | $375,000 | Realty Pro Title | |
| Warranty Deed | $301,300 | Southern Title Holdings |
Mortgage History
| Date | Status | Loan Amount | Loan Type |
|---|---|---|---|
| Previous Owner | $175,000 | Balloon |
Property History
| Date | Event | Price | Change | Sq Ft Price |
|---|---|---|---|---|
| 05/30/2025 05/30/25 | Sold | $375,000 | 0.0% | $234 / Sq Ft |
| 05/01/2025 05/01/25 | Pending | -- | -- | -- |
| 04/29/2025 04/29/25 | For Sale | $375,000 | -- | $234 / Sq Ft |
Tax History Compared to Growth
Tax History
| Year | Tax Paid | Tax Assessment Tax Assessment Total Assessment is a certain percentage of the fair market value that is determined by local assessors to be the total taxable value of land and additions on the property. | Land | Improvement |
|---|---|---|---|---|
| 2024 | $5,093 | $273,975 | $44,500 | $229,475 |
| 2023 | $5,093 | $272,129 | $47,000 | $225,129 |
| 2022 | $1,962 | $47,000 | $47,000 | $0 |
| 2021 | $1,810 | $35,000 | $35,000 | $0 |
| 2020 | $1,348 | $874 | $874 | $0 |
Agents Affiliated with this Home
-
Patti Mckinley

Seller's Agent in 2025
Patti Mckinley
Realty Pros Assured
(386) 235-0462
153 Total Sales
Map
Source: Daytona Beach Area Association of REALTORS®
MLS Number: 1212763
APN: 22-14-31-0257-00000-0130
- 21 Wrendale Loop
- 8 Wrendale Loop
- 53 Fawn Haven Trail
- 15 Shear Water Trail
- 24 Shear Water Trail
- 31 Huntington Place
- 34 Fawn Haven Trail
- 13 Fawn Haven Trail
- 45 Canterbury Woods
- 14 Fawn Haven Trail
- 81 Huntington Place
- 4 Canterbury Woods
- 27 Sprout Ln
- 28 Sprout Ln
- 30 Sprout Ln
- 32 Ashford Lakes Dr
- 18 Sprout Ln
- 14 Deerfield Ct
- 16 Hunt Master Ct
- 29 Sprout Ln
