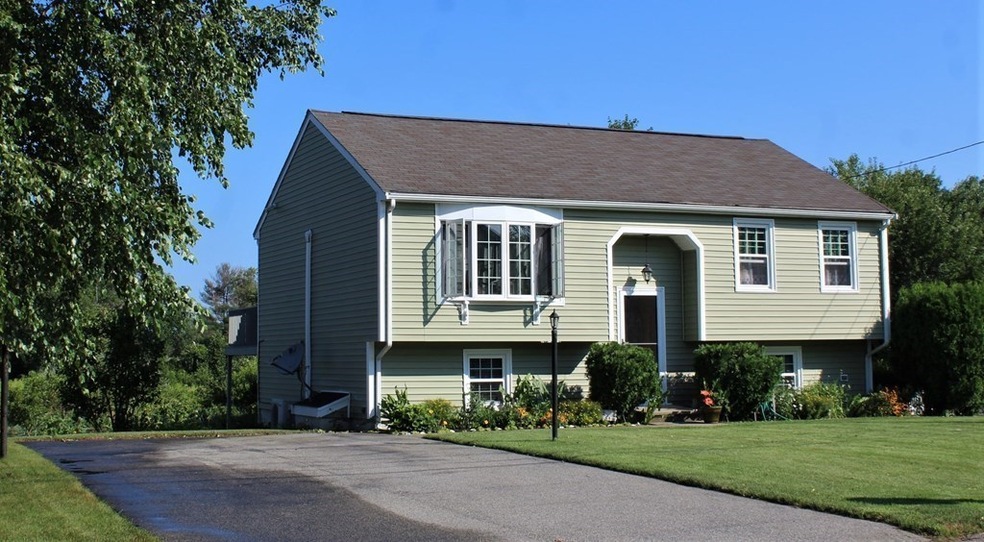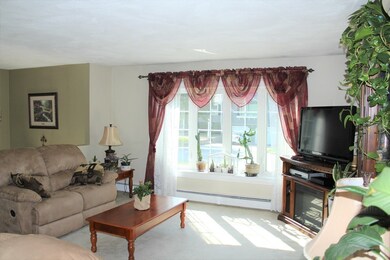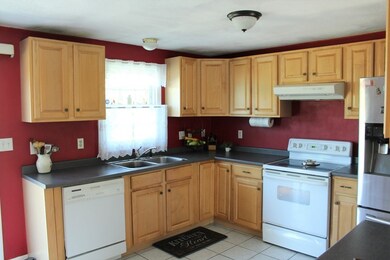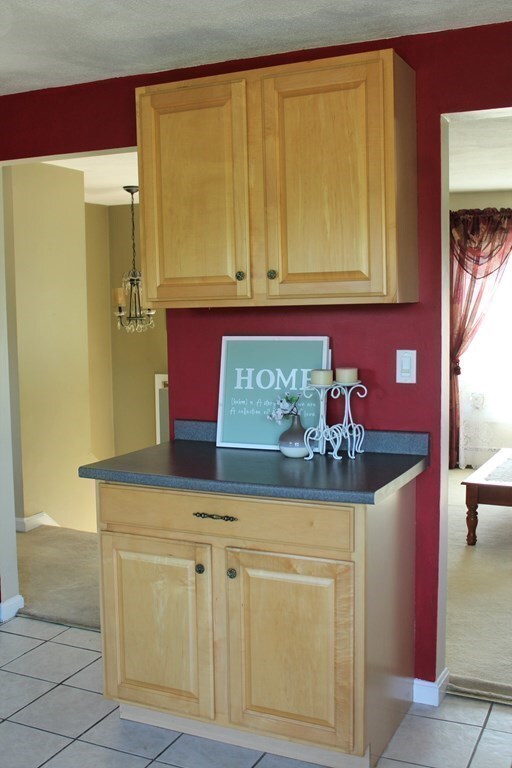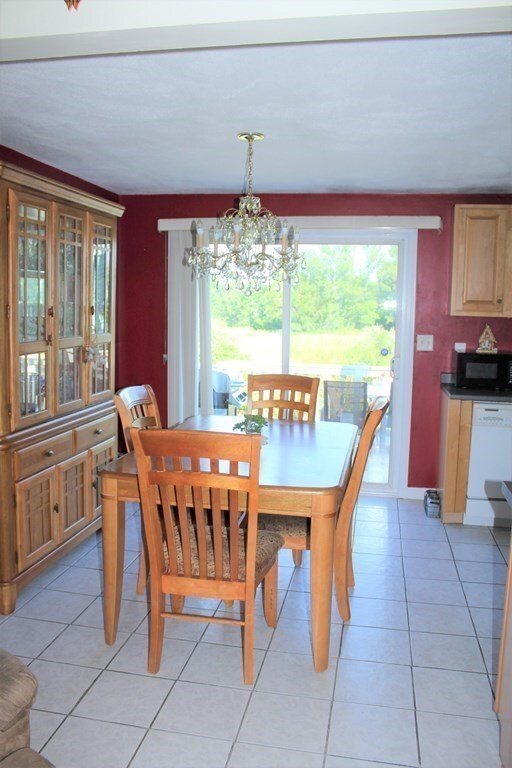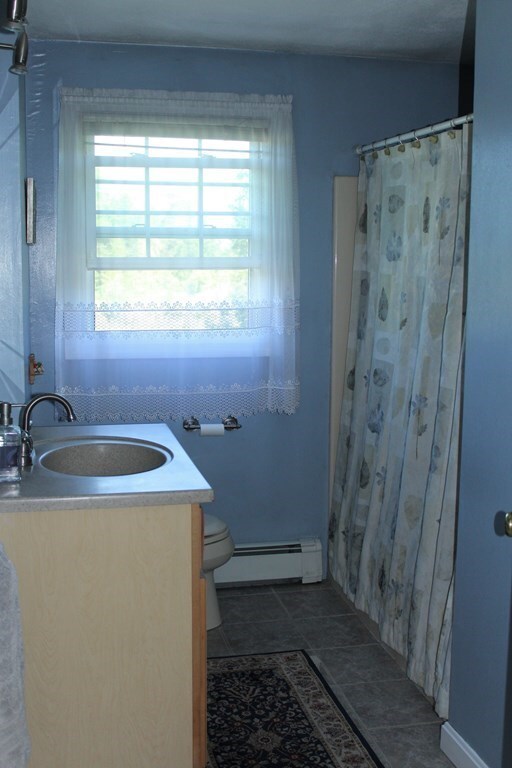
44 Zachary Ln Attleboro, MA 02703
Adamsdale NeighborhoodEstimated Value: $549,000 - $575,077
Highlights
- Deck
- Garden
- Storage Shed
- Tile Flooring
About This Home
As of October 2020OPEN HOUSE * TUESDAY 5:30- 6:45. Don't miss out! 3 Bedroom, 2 Bath, well maintained Raised Ranch in the Level Acres neighborhood. 2 bedrooms and full bath on main level, with linen closet, pantry storage and coat closet in main hallway. Open concept living/dinning/kitchen area have large windows and slider that expands the living space outdoors onto the deck that overlooks a large back yard with gorgeous sunset views. 3rd bedroom in the lower level with bonus entertaining area that opens onto a concrete patio and back yard access. Additional bonus space in the lower level has potential for home office, craft area or storage. Other features include vinyl siding, shed, irrigation system and utility room. Washer, Dryer and Fridge included. Please follow all Covid 19 guidelines. Everyone to wear masks and only 2 buyers with their agent at a time. Showings will be set in 15 minute time slots appointment recommended.
Home Details
Home Type
- Single Family
Est. Annual Taxes
- $6,333
Year Built
- Built in 1990
Lot Details
- Year Round Access
- Sprinkler System
- Garden
Kitchen
- Range
- Dishwasher
Flooring
- Wall to Wall Carpet
- Tile
Laundry
- Dryer
- Washer
Outdoor Features
- Deck
- Storage Shed
- Rain Gutters
Utilities
- Ductless Heating Or Cooling System
- Hot Water Baseboard Heater
- Heating System Uses Oil
- Electric Water Heater
- Cable TV Available
Additional Features
- Basement
Ownership History
Purchase Details
Home Financials for this Owner
Home Financials are based on the most recent Mortgage that was taken out on this home.Purchase Details
Purchase Details
Home Financials for this Owner
Home Financials are based on the most recent Mortgage that was taken out on this home.Purchase Details
Home Financials for this Owner
Home Financials are based on the most recent Mortgage that was taken out on this home.Purchase Details
Home Financials for this Owner
Home Financials are based on the most recent Mortgage that was taken out on this home.Similar Homes in Attleboro, MA
Home Values in the Area
Average Home Value in this Area
Purchase History
| Date | Buyer | Sale Price | Title Company |
|---|---|---|---|
| Campbell Dillon | $390,000 | None Available | |
| Drabicki Christine | $310,000 | -- | |
| Garhwal Tejpal | $237,700 | -- | |
| Wild David E | $176,900 | -- | |
| Stanley Richare M | $115,900 | -- |
Mortgage History
| Date | Status | Borrower | Loan Amount |
|---|---|---|---|
| Open | Campbell Dillon | $346,500 | |
| Previous Owner | Drabicki Christine | $35,000 | |
| Previous Owner | Garhwal Suman | $235,000 | |
| Previous Owner | Stanley Richare M | $190,150 | |
| Previous Owner | Stanley Richare M | $161,588 | |
| Previous Owner | Stanley Richare M | $113,425 | |
| Previous Owner | Stanley Richare M | $114,800 |
Property History
| Date | Event | Price | Change | Sq Ft Price |
|---|---|---|---|---|
| 10/09/2020 10/09/20 | Sold | $390,000 | +2.7% | $234 / Sq Ft |
| 08/15/2020 08/15/20 | Pending | -- | -- | -- |
| 08/06/2020 08/06/20 | For Sale | $379,900 | -- | $228 / Sq Ft |
Tax History Compared to Growth
Tax History
| Year | Tax Paid | Tax Assessment Tax Assessment Total Assessment is a certain percentage of the fair market value that is determined by local assessors to be the total taxable value of land and additions on the property. | Land | Improvement |
|---|---|---|---|---|
| 2025 | $6,333 | $504,600 | $167,700 | $336,900 |
| 2024 | $6,089 | $478,300 | $150,900 | $327,400 |
| 2023 | $5,917 | $432,200 | $152,400 | $279,800 |
| 2022 | $5,596 | $387,300 | $145,200 | $242,100 |
| 2021 | $4,462 | $301,500 | $139,700 | $161,800 |
| 2020 | $4,186 | $287,500 | $133,500 | $154,000 |
| 2019 | $3,958 | $279,500 | $131,100 | $148,400 |
| 2018 | $3,810 | $257,100 | $127,200 | $129,900 |
| 2017 | $3,699 | $254,200 | $123,900 | $130,300 |
| 2016 | $3,420 | $230,800 | $115,800 | $115,000 |
| 2015 | $3,377 | $229,600 | $115,800 | $113,800 |
| 2014 | $3,237 | $218,000 | $110,800 | $107,200 |
Agents Affiliated with this Home
-
Margaret Gorman
M
Seller's Agent in 2020
Margaret Gorman
Legend Real Estate, Inc.
1 in this area
10 Total Sales
-
Sheri Bishop

Buyer's Agent in 2020
Sheri Bishop
HomeSmart Professionals Real Estate
(508) 472-0306
1 in this area
86 Total Sales
Map
Source: MLS Property Information Network (MLS PIN)
MLS Number: 72705726
APN: ATTL-000013-000000-000053
