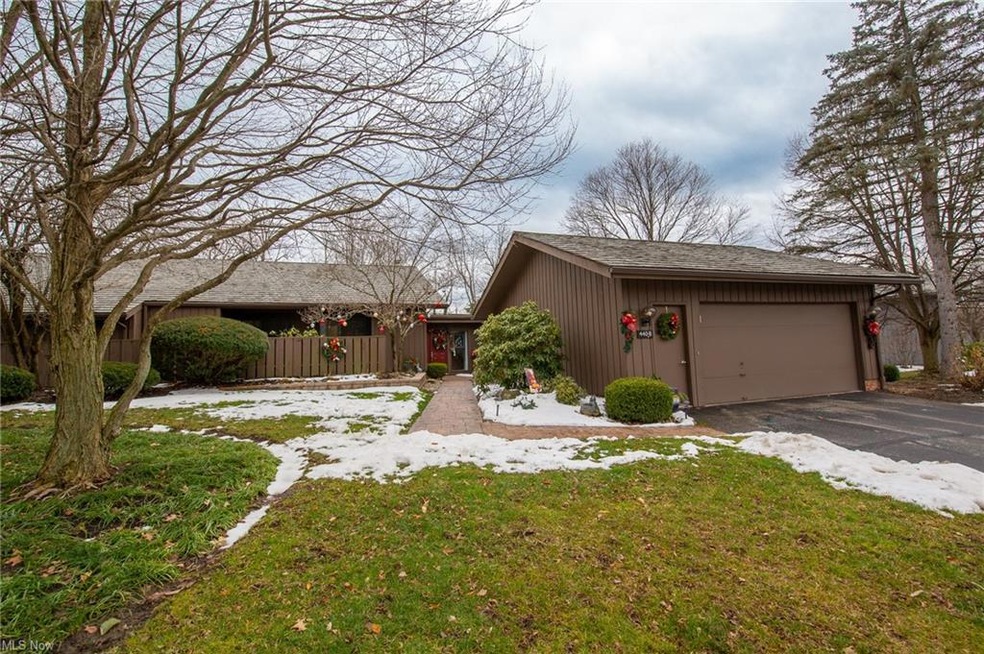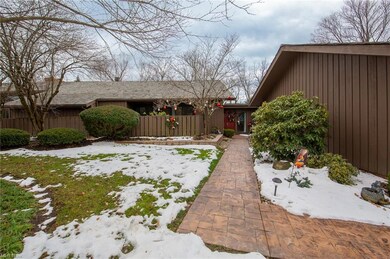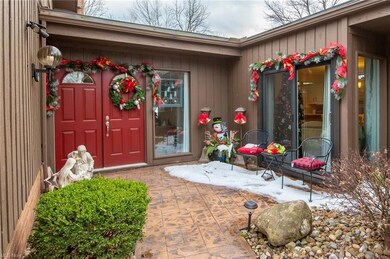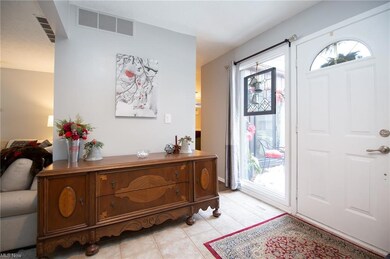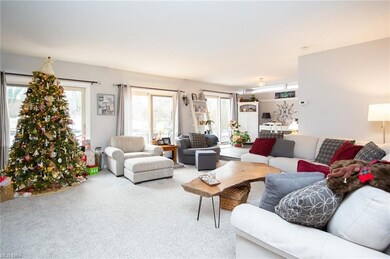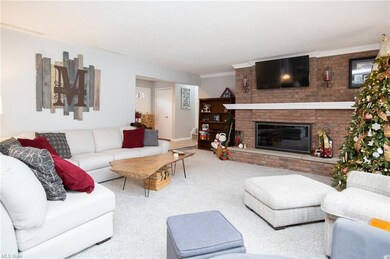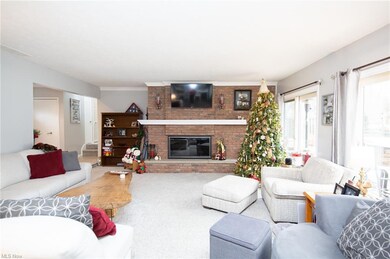
440-8 Pond Run Aurora, OH 44202
Highlights
- Golf Course Community
- Fitness Center
- Deck
- Leighton Elementary School Rated A
- View of Trees or Woods
- Wooded Lot
About This Home
As of February 2023Welcome inside this completely updated ranch and enjoy the scenic 360 degree views of nature! As you enter the condo, the private courtyard guides you to the home where floor to ceiling windows and sliders provide ample light for the entire living space. The entire condo features new engineered hardwood flooring, new carpet, and beautiful ceramic tile to flow with the modern style. The spacious kitchen offers custom cabinetry, leathered granite counter tops, and stainless steel high-end appliances. The eat in kitchen boasts a custom wet bar to entertain guests, while still providing the picturesque views of nature only Walden offers. The formal dining room is right off of the kitchen which provides easy access when entertaining during the holidays, and has private views of the large outdoor grass space and backyard stone patio. As you move to the private bedroom wing, two oversized guest bedrooms, each with their own private outdoor access provide guests with their own spa like retreat. The guest bathroom also has ample counter space and large shower/tub. The massive owners suite features vaulted ceilings, fireplace, a private outdoor patio, and a spa like bathroom. The enormous master bathroom features a custom walk in shower, large walk in closets, and beautiful vanities which bring the Spa Walden feel home!
Last Agent to Sell the Property
Howard Hanna License #2015002900 Listed on: 12/30/2022

Property Details
Home Type
- Condominium
Est. Annual Taxes
- $3,846
Year Built
- Built in 1977
Lot Details
- Privacy Fence
- Wood Fence
- Wooded Lot
HOA Fees
- $42 Monthly HOA Fees
Parking
- 2 Car Direct Access Garage
- Garage Drain
- Garage Door Opener
Home Design
- Brick Exterior Construction
- Shake Roof
- Cedar
Interior Spaces
- 2,218 Sq Ft Home
- 1-Story Property
- 2 Fireplaces
- Views of Woods
Kitchen
- Range
- Microwave
- Dishwasher
- Disposal
Bedrooms and Bathrooms
- 3 Main Level Bedrooms
Laundry
- Laundry in unit
- Dryer
- Washer
Home Security
Outdoor Features
- Deck
- Patio
Utilities
- Forced Air Heating and Cooling System
- Heating System Uses Gas
Listing and Financial Details
- Assessor Parcel Number 03-012-00-00-092-000
Community Details
Overview
- $506 Annual Maintenance Fee
- Maintenance fee includes Association Insurance, Exterior Building, Landscaping, Property Management, Reserve Fund, Security Staff, Snow Removal
- Association fees include insurance, property management
- Willows Walden Community
Recreation
- Golf Course Community
- Tennis Courts
- Community Playground
- Fitness Center
- Community Pool
- Park
Pet Policy
- Pets Allowed
Security
- Fire and Smoke Detector
Ownership History
Purchase Details
Home Financials for this Owner
Home Financials are based on the most recent Mortgage that was taken out on this home.Purchase Details
Home Financials for this Owner
Home Financials are based on the most recent Mortgage that was taken out on this home.Purchase Details
Purchase Details
Purchase Details
Home Financials for this Owner
Home Financials are based on the most recent Mortgage that was taken out on this home.Purchase Details
Home Financials for this Owner
Home Financials are based on the most recent Mortgage that was taken out on this home.Purchase Details
Purchase Details
Similar Homes in Aurora, OH
Home Values in the Area
Average Home Value in this Area
Purchase History
| Date | Type | Sale Price | Title Company |
|---|---|---|---|
| Warranty Deed | $239,000 | Revere Title | |
| Fiduciary Deed | $335,000 | -- | |
| Limited Warranty Deed | $117,500 | Ohio Title Corporation | |
| Sheriffs Deed | $125,000 | None Available | |
| Interfamily Deed Transfer | -- | Brokers Choice Title | |
| Warranty Deed | $180,500 | First American Title Ins Co | |
| Warranty Deed | $161,000 | Midland Title Security Inc | |
| Deed | -- | -- |
Mortgage History
| Date | Status | Loan Amount | Loan Type |
|---|---|---|---|
| Previous Owner | $100,000 | Credit Line Revolving | |
| Previous Owner | $150,500 | New Conventional | |
| Previous Owner | $191,200 | New Conventional | |
| Previous Owner | $200,000 | New Conventional | |
| Previous Owner | $184,500 | New Conventional | |
| Previous Owner | $162,450 | Unknown |
Property History
| Date | Event | Price | Change | Sq Ft Price |
|---|---|---|---|---|
| 02/28/2023 02/28/23 | Sold | $335,000 | -4.3% | $151 / Sq Ft |
| 01/30/2023 01/30/23 | Pending | -- | -- | -- |
| 01/25/2023 01/25/23 | Price Changed | $350,000 | -6.7% | $158 / Sq Ft |
| 12/30/2022 12/30/22 | For Sale | $375,000 | -- | $169 / Sq Ft |
Tax History Compared to Growth
Tax History
| Year | Tax Paid | Tax Assessment Tax Assessment Total Assessment is a certain percentage of the fair market value that is determined by local assessors to be the total taxable value of land and additions on the property. | Land | Improvement |
|---|---|---|---|---|
| 2024 | $4,739 | $106,020 | $14,000 | $92,020 |
| 2023 | $4,247 | $77,350 | $14,000 | $63,350 |
| 2022 | $3,846 | $77,350 | $14,000 | $63,350 |
| 2021 | $3,868 | $77,350 | $14,000 | $63,350 |
| 2020 | $3,625 | $67,690 | $14,000 | $53,690 |
| 2019 | $3,654 | $67,690 | $14,000 | $53,690 |
| 2018 | $3,401 | $56,740 | $14,000 | $42,740 |
| 2017 | $3,401 | $56,740 | $14,000 | $42,740 |
| 2016 | $3,051 | $56,740 | $14,000 | $42,740 |
| 2015 | $3,152 | $56,740 | $14,000 | $42,740 |
| 2014 | $3,215 | $56,740 | $14,000 | $42,740 |
| 2013 | $3,195 | $56,740 | $14,000 | $42,740 |
Agents Affiliated with this Home
-
Michael Balog

Seller's Agent in 2023
Michael Balog
Howard Hanna
(330) 802-4874
107 in this area
187 Total Sales
Map
Source: MLS Now
MLS Number: 4429927
APN: 03-012-00-00-092-000
- 441-14 Knollwood Dr
- 459-49 Meadowview Dr
- 613-3 Fairington Oval
- 250 Laurel Cir Unit 13
- 365 Aurora Hudson Rd
- 681-25 Claridge Ln
- 706-39 Claridge Ln
- 618-6 Russet Woods Ct
- 615-13 Russet Woods Ln Unit 17M
- 310 Wood Ridge Dr
- 540 Bent Creek Oval
- 309 Wood Ridge Dr
- 831 Brandon Cir
- 325 Inwood Trail
- 205 Ironwood Cir
- 90 Aurora Hudson Rd
- 704 Elmwood Point Unit 6
- 240 S Park Dr
- 177 N Park Dr
- V/L W Garfield Rd
