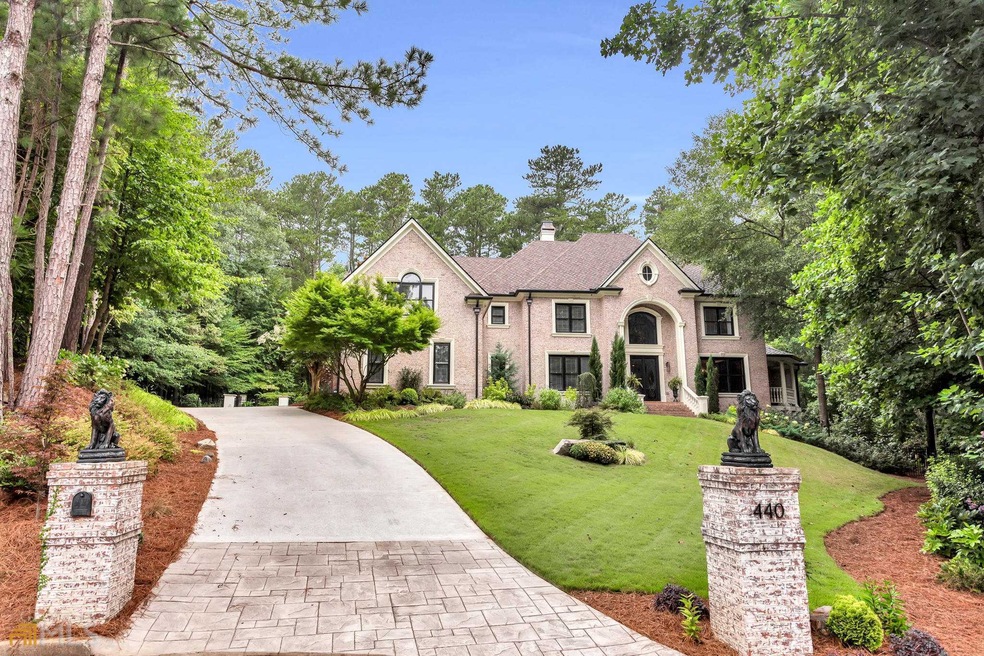Welcome to 440 Bridgett Court, Milton. Just 1.5 miles from downtown Alpharetta, this luxurious all-brick home has 5 bedrooms, 4.5 bathrooms, a 3-car garage, and a finished basement with a 6th bedroom suite giving you a total of 9,470 sq. ft. of spacious elegance. A grand, custom front door welcomes you into the main floor where built-in bookcases abound. There, you'll discover a 2-story foyer, 2-story living room, the primary bedroom and bath suite, a rich wood-paneled office with private porch, large laundry room, powder room, formal dining room, separate family room, and an open concept kitchen with meticulous attention to detail. This true cook's kitchen features stone countertops, a large center island, dual sinks, sleek backsplash, patinaed cabinets, pantry, and brand-name appliances. Upstairs you will find 4 bedrooms, 3 full baths, and a library loft - the perfect area for cuddling up with your favorite book. Throughout the home, you will enjoy an ocean of natural light and amazing views of the backyard the ideal spot for entertaining year-round. In the gorgeous, park-like surroundings, you'll find a heated pool, custom stone waterfall, koi pond, and landscaping to rival the botanical gardens. Make your way through the basement to find another bedroom and bath suite, and a huge custom cedar closet. Let your ideas flourish on this canvas. There is plenty of space for your own touches everywhere: a theater, gym, bar, living room, a second home office, and more. This gorgeous estate is completely protected with a full house alarm and video camera system. It features smart technology everywhere, including multiple internet access points to cover you from the garage with its brand new electric car charger to the farthest reaches of the remote controlled pool systems; plus 4 Nest thermostats, 2 Ring doorbells, and 3 networked interior cameras. Recent upgrades have been made to offer quintessential indoor and outdoor living, such as: a new triple-layer presidential roof, new HVAC units, new water heater, landscape lighting, entire house sound system, and so much more! Please refer to the full upgrades list. So close to many attractions the Painted Horse Winery and Vineyards, the Avalon, Ameris Bank Amphitheatre and a variety of recreational parks Cogburn Road Park, Rock Mill Park, Caney Creek Preserve, and Wills Park. It's everything you want. Schedule your showing today!

