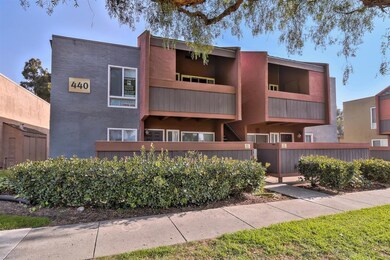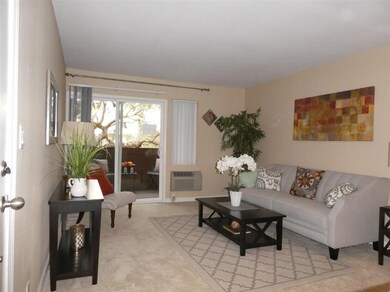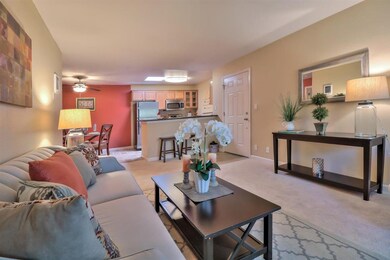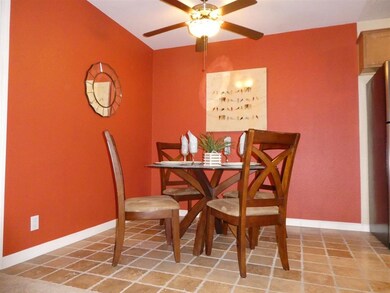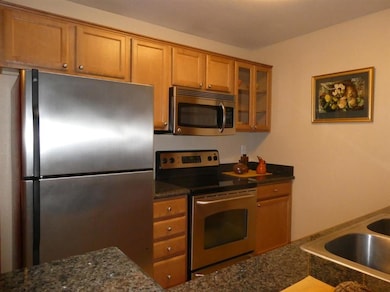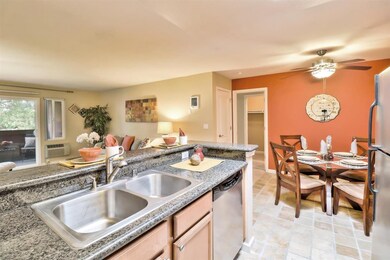
440 Dempsey Rd Unit 242 Milpitas, CA 95035
Highlights
- Fitness Center
- Unit is on the top floor
- Clubhouse
- Alexander Rose Elementary School Rated A-
- In Ground Pool
- Traditional Architecture
About This Home
As of April 2019Welcome to spring and new beginnings. Perfect new home for first timers, downsizers or investors. Light, bright and open floor plan with Skylight. This upstairs unit features new carpet,stainless steel appliances and extra storage. Fantastic location near BART, Light rail and the great mall. Take a swim in the pool, workout in the gym, play a game of tennis, have your friend over for a BBQ, shop at the Great Mall, visit one of the many Restaurants or stroll over the Farmers market on Sunday. This unit offer you a comfortable lifestyle with everything at you fingertips.
Last Agent to Sell the Property
Heide Wolf-Reid
Bay East AOR License #01216416 Listed on: 03/20/2019
Property Details
Home Type
- Condominium
Est. Annual Taxes
- $5,198
Year Built
- Built in 2007
HOA Fees
- $385 Monthly HOA Fees
Home Design
- Traditional Architecture
- Slab Foundation
- Wood Frame Construction
Interior Spaces
- 676 Sq Ft Home
- 1-Story Property
- Skylights
- Double Pane Windows
- Combination Dining and Living Room
- Park or Greenbelt Views
Kitchen
- Built-In Oven
- Microwave
- Dishwasher
- Stone Countertops
Flooring
- Carpet
- Stone
Bedrooms and Bathrooms
- 1 Bedroom
- 1 Full Bathroom
- Bathtub with Shower
Parking
- 1 Parking Space
- 1 Carport Space
- Guest Parking
Pool
- In Ground Pool
- Spa Fenced
Utilities
- Cooling System Mounted To A Wall/Window
- Zoned Heating
- Wall Furnace
- Vented Exhaust Fan
Additional Features
- Balcony
- Southwest Facing Home
- Unit is on the top floor
Listing and Financial Details
- Assessor Parcel Number 088-42-131
Community Details
Overview
- Association fees include common area electricity, common area gas, exterior painting, fencing, garbage, gas, hot water, insurance, insurance - common area, insurance - hazard, insurance - liability, insurance - structure, landscaping / gardening, maintenance - common area, maintenance - exterior, maintenance - road, management fee, pool spa or tennis, recreation facility, reserves, roof, security service, sewer, water, water / sewer
- 200 Units
- Crossroads HOA
- Built by Crossroads
Amenities
- Sauna
- Clubhouse
- Laundry Facilities
- Common Utility Room
Recreation
- Tennis Courts
- Community Playground
- Fitness Center
- Community Pool
Security
- Security Service
Ownership History
Purchase Details
Purchase Details
Home Financials for this Owner
Home Financials are based on the most recent Mortgage that was taken out on this home.Purchase Details
Home Financials for this Owner
Home Financials are based on the most recent Mortgage that was taken out on this home.Similar Home in Milpitas, CA
Home Values in the Area
Average Home Value in this Area
Purchase History
| Date | Type | Sale Price | Title Company |
|---|---|---|---|
| Divorce Dissolution Of Marriage Transfer | -- | None Available | |
| Grant Deed | $401,000 | Old Republic Title Company | |
| Grant Deed | $290,000 | Stewart Title Of Ca Inc |
Mortgage History
| Date | Status | Loan Amount | Loan Type |
|---|---|---|---|
| Previous Owner | $297,000 | Stand Alone Refi Refinance Of Original Loan | |
| Previous Owner | $300,000 | New Conventional | |
| Previous Owner | $204,500 | New Conventional | |
| Previous Owner | $220,000 | New Conventional | |
| Previous Owner | $232,000 | Purchase Money Mortgage |
Property History
| Date | Event | Price | Change | Sq Ft Price |
|---|---|---|---|---|
| 01/12/2023 01/12/23 | Rented | $2,195 | 0.0% | -- |
| 01/05/2023 01/05/23 | Price Changed | $2,195 | -8.4% | $3 / Sq Ft |
| 01/04/2023 01/04/23 | For Rent | $2,395 | +14.3% | -- |
| 11/21/2021 11/21/21 | Rented | $2,095 | 0.0% | -- |
| 11/19/2021 11/19/21 | For Rent | $2,095 | 0.0% | -- |
| 04/25/2019 04/25/19 | Sold | $400,950 | +4.1% | $593 / Sq Ft |
| 03/28/2019 03/28/19 | Pending | -- | -- | -- |
| 03/20/2019 03/20/19 | For Sale | $385,000 | -- | $570 / Sq Ft |
Tax History Compared to Growth
Tax History
| Year | Tax Paid | Tax Assessment Tax Assessment Total Assessment is a certain percentage of the fair market value that is determined by local assessors to be the total taxable value of land and additions on the property. | Land | Improvement |
|---|---|---|---|---|
| 2024 | $5,198 | $435,000 | $217,400 | $217,600 |
| 2023 | $4,642 | $380,000 | $189,900 | $190,100 |
| 2022 | $5,205 | $421,468 | $210,655 | $210,813 |
| 2021 | $5,131 | $413,205 | $206,525 | $206,680 |
| 2020 | $4,761 | $392,000 | $195,900 | $196,100 |
| 2019 | $4,363 | $348,288 | $243,805 | $104,483 |
| 2018 | $4,148 | $341,460 | $239,025 | $102,435 |
| 2017 | $4,097 | $334,766 | $234,339 | $100,427 |
| 2016 | $3,497 | $290,000 | $203,000 | $87,000 |
| 2015 | $3,239 | $266,000 | $186,200 | $79,800 |
| 2014 | $3,314 | $276,000 | $193,200 | $82,800 |
Agents Affiliated with this Home
-
Cindy Liu

Seller's Agent in 2023
Cindy Liu
Starriver Inc
(408) 373-1778
6 in this area
98 Total Sales
-
H
Seller's Agent in 2019
Heide Wolf-Reid
Bay East AOR
Map
Source: MLSListings
MLS Number: ML81743338
APN: 088-42-131
- 455 S Park Victoria Dr
- 420 Dempsey Rd Unit 220
- 484 Dempsey Rd Unit 185
- 1397 Yosemite Dr
- 1195 Acadia Ave
- 1449 Mercury Ct
- 1448 Saturn Ct
- 470 Holly Way
- 1672 Edsel Dr
- 955 Big Bear Ct
- 1559 Mount Diablo Ave
- 1009 Courtland Ave
- 1549 Portola Dr
- 1549 Jupiter Way
- 100 Beacon Dr
- 393 La Baree Dr
- 137 Bixby Dr
- 1811 Capulet Dr
- 1786 Armand Dr
- 1610 Dennis Ave

