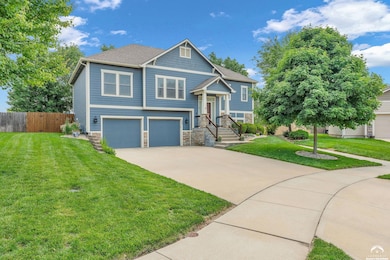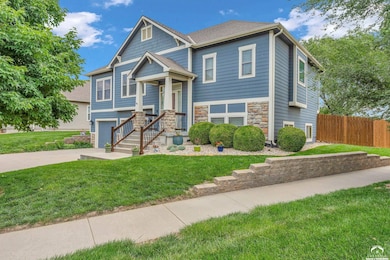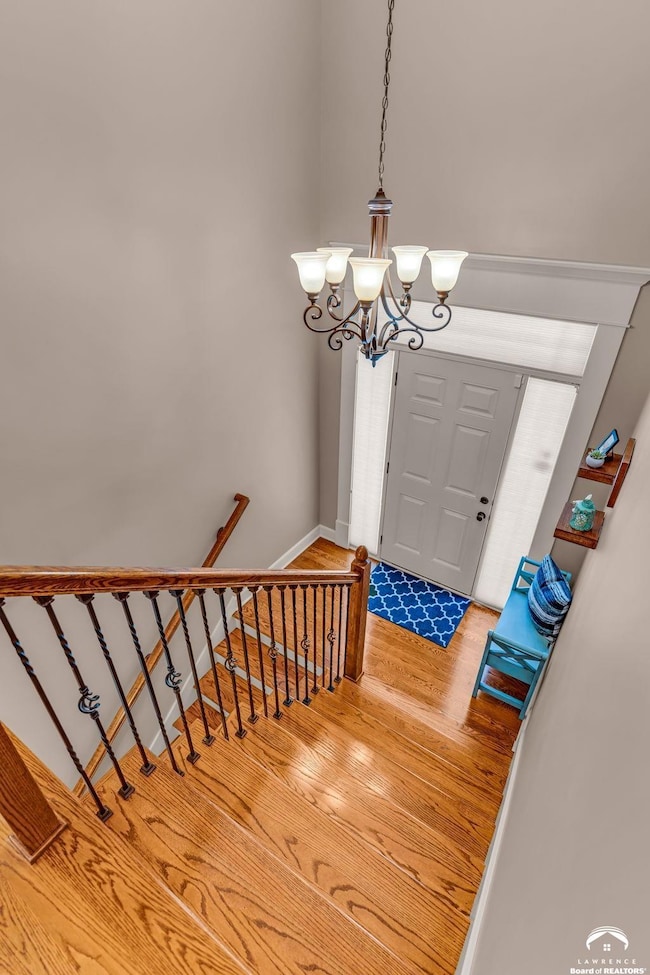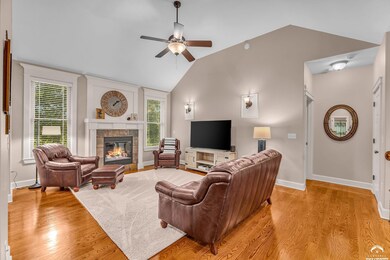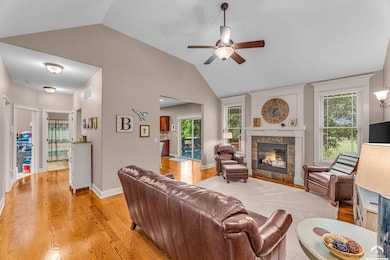
440 Doolittle Way Lawrence, KS 66049
Estimated payment $2,903/month
About This Home
Rare Find in Doolittle Farms – 4 Bed | 3 Bath | Backing to Green SpaceWelcome to this impeccably maintained 4-bedroom, 3-bath bi-level home with a 2-car garage, tucked away in the peaceful Doolittle Farms neighborhood.Enjoy beautiful views and ultimate privacy with a covered deck overlooking expansive green space — no backyard neighbors! Inside, you'll find bright, spacious living areas, a functional layout, and tasteful finishes throughout. Perfect for anyone looking for space and comfort. Don’t miss this rare opportunity to own a move-in-ready home in one of the area’s most secluded communities. Schedule your showing today — homes like this don’t come around often!
Map
Home Details
Home Type
Single Family
Est. Annual Taxes
$5,601
Year Built
2011
Lot Details
0
Parking
2
Listing Details
- Year Built: 2011
- Prop. Type: Residential
- Co List Office Mls Id: LBR233
- Subdivision Name: Doolittle Farms
- Unit Levels: Bi-Level
- Year: 2024
- Style: Bi-Level
- Special Features: None
- Property Sub Type: Detached
Interior Features
- First Floor Total SqFt: 1383
- Total SqFt: 2183
- Appliances: Dishwasher, Disposal, Microwave, Electric Range
- Basement: Daylight, Finished
- Spa Features: Bath
- Basement YN: Yes
- Full Bathrooms: 3
- Total Bedrooms: 4
- Below Grade Sq Ft: 800
- Fireplace Features: Gas Starter, One
- PricePerSquareFoot: 210.26
Exterior Features
- Roof: Composition
- Construction Type: Frame
- Patio And Porch Features: Covered
Garage/Parking
- Garage Spaces: 2
- Parking Features: Garage Door Opener
Utilities
- Cooling: Central Air
- Heating: Natural Gas
- Water Source: Public
Condo/Co-op/Association
- Association: Yes
Schools
- Middle Or Junior School: West
Lot Info
- Fencing: Fenced, Perimeter, Wood
MLS Schools
- Elementary School: Quail Run
- HighSchool: Free State
Home Values in the Area
Average Home Value in this Area
Tax History
| Year | Tax Paid | Tax Assessment Tax Assessment Total Assessment is a certain percentage of the fair market value that is determined by local assessors to be the total taxable value of land and additions on the property. | Land | Improvement |
|---|---|---|---|---|
| 2024 | $5,601 | $45,000 | $7,475 | $37,525 |
| 2023 | $5,463 | $42,401 | $6,900 | $35,501 |
| 2022 | $4,911 | $37,904 | $6,900 | $31,004 |
| 2021 | $4,331 | $32,407 | $5,980 | $26,427 |
| 2020 | $4,259 | $32,039 | $5,980 | $26,059 |
| 2019 | $4,083 | $30,763 | $5,060 | $25,703 |
| 2018 | $4,109 | $30,728 | $4,600 | $26,128 |
| 2017 | $3,888 | $28,770 | $4,600 | $24,170 |
| 2016 | $3,516 | $27,198 | $3,450 | $23,748 |
| 2015 | -- | $28,394 | $3,450 | $24,944 |
| 2014 | -- | $28,601 | $3,450 | $25,151 |
Property History
| Date | Event | Price | Change | Sq Ft Price |
|---|---|---|---|---|
| 06/05/2025 06/05/25 | For Sale | $459,000 | -- | $210 / Sq Ft |
Purchase History
| Date | Type | Sale Price | Title Company |
|---|---|---|---|
| Warranty Deed | -- | Continental Title Company |
Mortgage History
| Date | Status | Loan Amount | Loan Type |
|---|---|---|---|
| Open | $216,674 | New Conventional |
Similar Homes in Lawrence, KS
Source: Lawrence Board of REALTORS®
MLS Number: 163618
APN: 023-068-27-0-30-02-013.19-0
- 4022 Overland Dr
- 4137 Seele Way
- 444 Eldridge St
- 404 Jane Ct
- 533 Eldridge St
- 408 Vine Dr
- 328 Stockade St
- 226 Tumbleweed Dr
- 609 Chouteau Ct
- 213 Stockade St
- 600 Easy Ct
- 216 Stockade St
- 212 Stockade St
- 127 Bramble Bend Ct
- 3720 Running Ridge Dr
- 3712 Running Ridge Dr
- 503 Abilene St
- 205 Knotted Bend Ct
- 4205 Saddlehorn Dr
- 4217 Saddlehorn Dr

