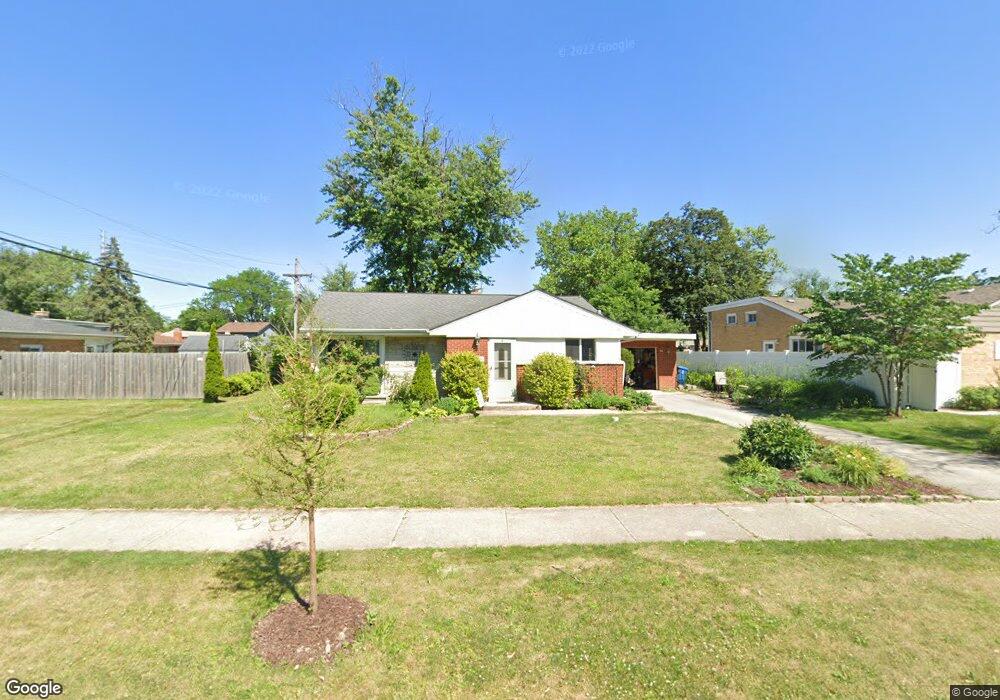440 E Huntington Ln Elmhurst, IL 60126
Estimated Value: $462,000 - $506,000
4
Beds
2
Baths
1,150
Sq Ft
$426/Sq Ft
Est. Value
About This Home
This home is located at 440 E Huntington Ln, Elmhurst, IL 60126 and is currently estimated at $489,846, approximately $425 per square foot. 440 E Huntington Ln is a home located in DuPage County with nearby schools including Ravenswood Elementary School, Ruggles Elementary School, and Edison Elementary School.
Ownership History
Date
Name
Owned For
Owner Type
Purchase Details
Closed on
Sep 30, 2008
Sold by
Briegel Linda W
Bought by
Uphoff David B and Uphoff Elizabeth
Current Estimated Value
Home Financials for this Owner
Home Financials are based on the most recent Mortgage that was taken out on this home.
Original Mortgage
$157,500
Outstanding Balance
$104,734
Interest Rate
6.43%
Mortgage Type
Purchase Money Mortgage
Estimated Equity
$385,112
Create a Home Valuation Report for This Property
The Home Valuation Report is an in-depth analysis detailing your home's value as well as a comparison with similar homes in the area
Home Values in the Area
Average Home Value in this Area
Purchase History
| Date | Buyer | Sale Price | Title Company |
|---|---|---|---|
| Uphoff David B | $210,000 | Atg |
Source: Public Records
Mortgage History
| Date | Status | Borrower | Loan Amount |
|---|---|---|---|
| Open | Uphoff David B | $157,500 |
Source: Public Records
Tax History Compared to Growth
Tax History
| Year | Tax Paid | Tax Assessment Tax Assessment Total Assessment is a certain percentage of the fair market value that is determined by local assessors to be the total taxable value of land and additions on the property. | Land | Improvement |
|---|---|---|---|---|
| 2024 | $9,123 | $151,374 | $94,244 | $57,130 |
| 2023 | $8,498 | $139,980 | $87,150 | $52,830 |
| 2022 | $6,461 | $106,550 | $83,780 | $22,770 |
| 2021 | $6,307 | $103,900 | $81,700 | $22,200 |
| 2020 | $6,068 | $101,620 | $79,910 | $21,710 |
| 2019 | $7,516 | $122,020 | $75,970 | $46,050 |
| 2018 | $7,034 | $113,540 | $71,930 | $41,610 |
| 2017 | $6,511 | $108,190 | $68,540 | $39,650 |
| 2016 | $6,367 | $101,920 | $64,570 | $37,350 |
| 2015 | $6,296 | $94,950 | $60,150 | $34,800 |
| 2014 | $3,531 | $51,820 | $47,740 | $4,080 |
| 2013 | $3,497 | $52,550 | $48,410 | $4,140 |
Source: Public Records
Map
Nearby Homes
- 435 E Park Ave
- 454 E Park Ave
- 396 E Park Ave
- 168 S Fairlane Ave
- 134 N Caroline Ave
- 130 S Elm Tree Ln
- 444 E Schiller St
- 128 S Linden Ave
- 199 S Linden Ave
- 333 E Huntington Ln
- 5920 Chicago Ave
- 110 N Pine St
- 153 S Kenmore Ave
- 5809 Huron St
- 446 S Stratford Ave
- 349 E Parkview Ave
- 219 E Saint Charles Rd
- 240 N Willow Rd
- 1516 Atwood Ave
- 1415 N Taft Ave
- 436 E Huntington Ln
- 444 E Huntington Ln
- 434 E Huntington Ln
- 432 E Park Ave
- 439 E Huntington Ln
- 443 E Huntington Ln
- 436 E Park Ave
- 437 E Huntington Ln
- 469 Huntington Ln
- 432 E Huntington Ln
- 416 E Park Ave
- 420 E Huntington Ln
- 429 E Huntington Ln
- 442 E Park Ave
- 440 E Church St
- 421 E Huntington Ln
- 422 E Huntington Ln
- 428 E Huntington Ln
- 444 E Church St
- 446 E Park Ave
