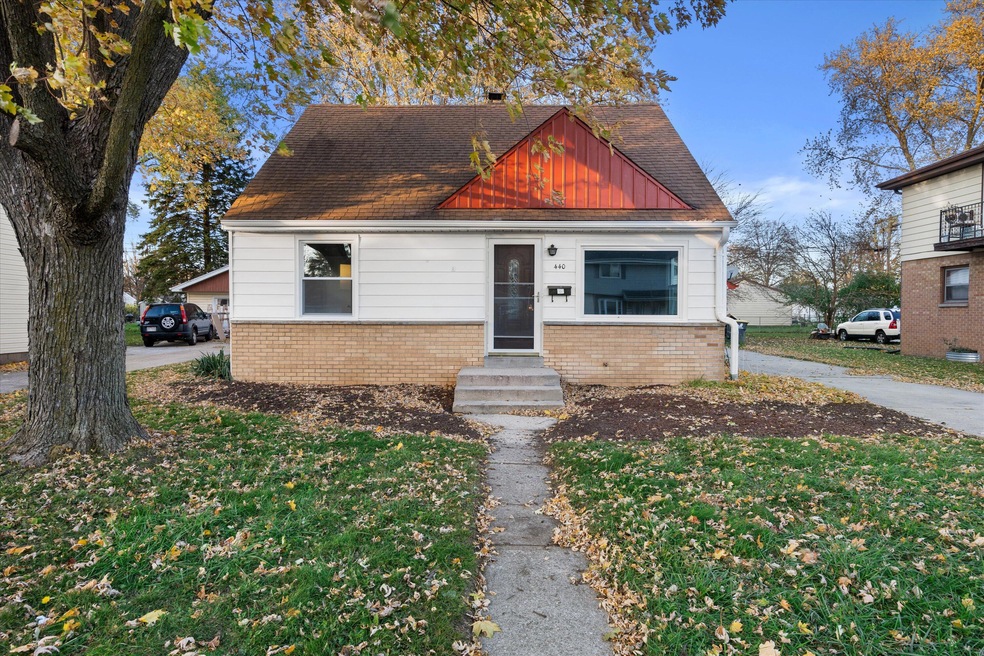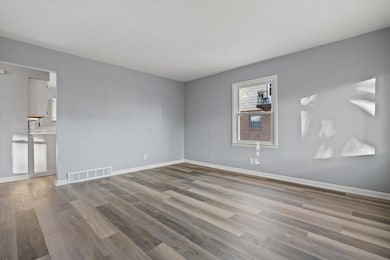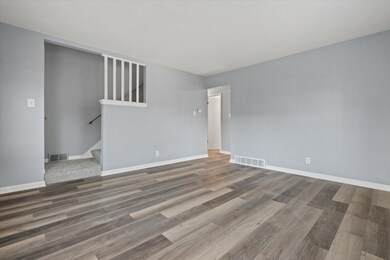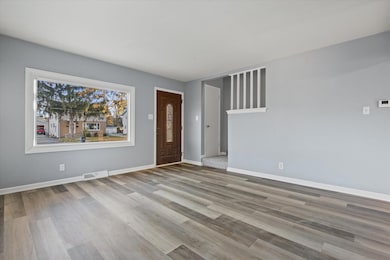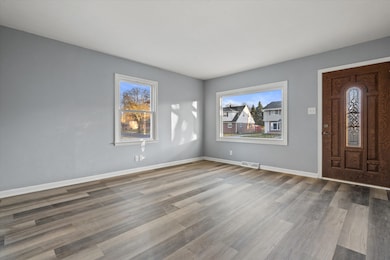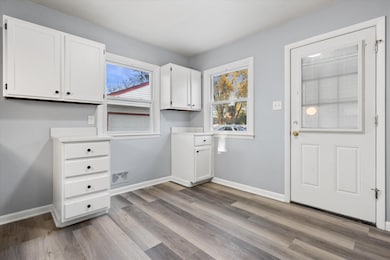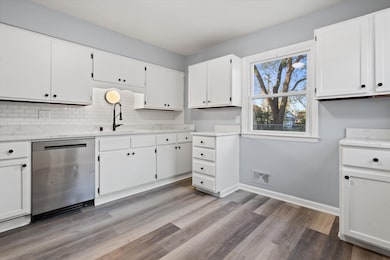440 Gascoigne Dr Waukesha, WI 53188
Estimated payment $2,007/month
Highlights
- Cape Cod Architecture
- 2 Car Detached Garage
- Forced Air Heating and Cooling System
About This Home
Charming fully remodeled 4-bed, 1.5-bath Cape Cod in the heart of Waukesha! This beautifully updated home blends classic character with modern style, featuring a bright open layout, refreshed kitchen with new appliances, updated baths, and stylish flooring throughout. Flexible bedroom spaces offer options for home office or guests. Enjoy a private backyard perfect for relaxing or entertaining. Conveniently located near restaurants, shopping, parks, and all that Waukesha has to offermove-in ready and truly turnkey!
Listing Agent
RE/MAX Service First Lake Country License #66017-94 Listed on: 11/15/2025

Home Details
Home Type
- Single Family
Est. Annual Taxes
- $3,474
Lot Details
- 8,276 Sq Ft Lot
Parking
- 2 Car Detached Garage
- Garage Door Opener
- Driveway
Home Design
- 1,421 Sq Ft Home
- Cape Cod Architecture
- Brick Exterior Construction
Kitchen
- Oven
- Range
- Microwave
- Dishwasher
Bedrooms and Bathrooms
- 4 Bedrooms
Basement
- Basement Fills Entire Space Under The House
- Block Basement Construction
Utilities
- Forced Air Heating and Cooling System
- Heating System Uses Natural Gas
Listing and Financial Details
- Exclusions: sellers personal property
- Assessor Parcel Number 2910997043
Map
Home Values in the Area
Average Home Value in this Area
Tax History
| Year | Tax Paid | Tax Assessment Tax Assessment Total Assessment is a certain percentage of the fair market value that is determined by local assessors to be the total taxable value of land and additions on the property. | Land | Improvement |
|---|---|---|---|---|
| 2024 | $6,514 | $238,000 | $56,700 | $181,300 |
| 2023 | $5,281 | $238,000 | $56,700 | $181,300 |
| 2022 | $4,727 | $172,800 | $57,000 | $115,800 |
| 2021 | $6,006 | $172,800 | $57,000 | $115,800 |
| 2020 | $4,606 | $172,800 | $57,000 | $115,800 |
| 2019 | $5,111 | $172,800 | $57,000 | $115,800 |
| 2018 | $6,911 | $160,000 | $49,900 | $110,100 |
| 2017 | $2,839 | $154,500 | $49,900 | $104,600 |
| 2016 | $2,823 | $144,400 | $48,500 | $95,900 |
| 2015 | $2,810 | $144,400 | $48,500 | $95,900 |
| 2014 | $2,902 | $143,000 | $48,500 | $94,500 |
| 2013 | $2,902 | $143,000 | $48,500 | $94,500 |
Property History
| Date | Event | Price | List to Sale | Price per Sq Ft |
|---|---|---|---|---|
| 11/17/2025 11/17/25 | Pending | -- | -- | -- |
| 11/15/2025 11/15/25 | For Sale | $325,000 | -- | $229 / Sq Ft |
Purchase History
| Date | Type | Sale Price | Title Company |
|---|---|---|---|
| Quit Claim Deed | -- | None Listed On Document | |
| Sheriffs Deed | $175,000 | None Listed On Document | |
| Interfamily Deed Transfer | $23,800 | -- |
Mortgage History
| Date | Status | Loan Amount | Loan Type |
|---|---|---|---|
| Previous Owner | $31,000 | No Value Available |
Source: Metro MLS
MLS Number: 1943076
APN: WAKC-0997-043
- 1522 Pewaukee Rd
- 526 Peters Dr
- 707 W Moreland Blvd
- 720 E Saint Paul Ave
- 416 Bidwell Ave
- 937 E Moreland Blvd
- 1139 White Rock Ave
- 1112 Gertrude St
- 1471 Cleveland Ave
- 1462 Cleveland Ave
- 1508 Delafield St
- 317 Delafield St
- 169 NW Barstow St
- 512 E Main St
- 100 E Main St Unit 307
- 918 Niagara St
- 1308 Danny St
- 1021 Aurora St
- 1349 Rose Ct Unit 62
- 1333 Niagara St
