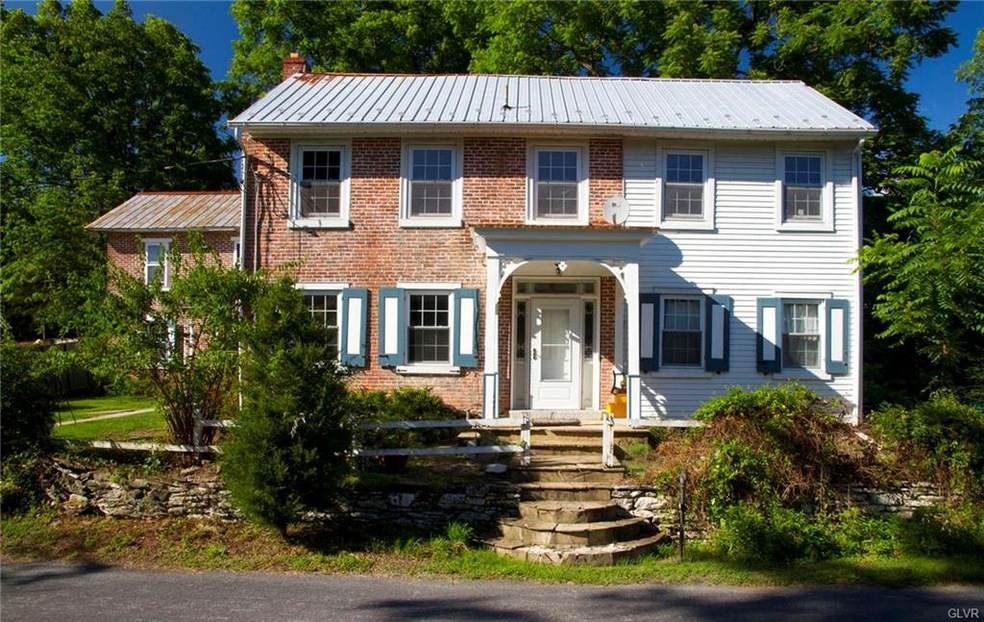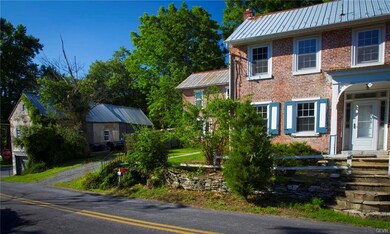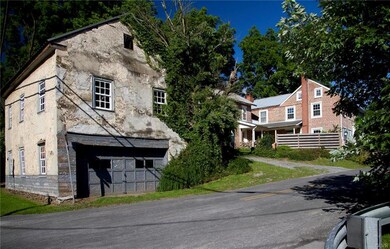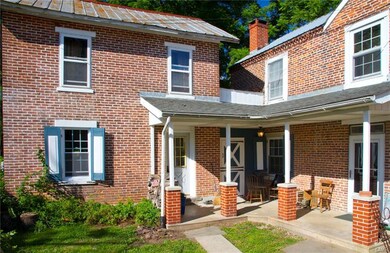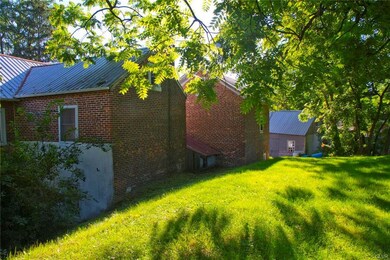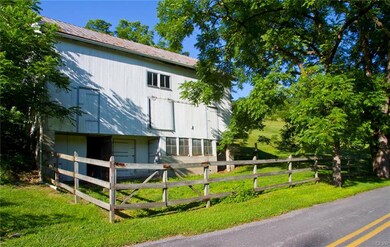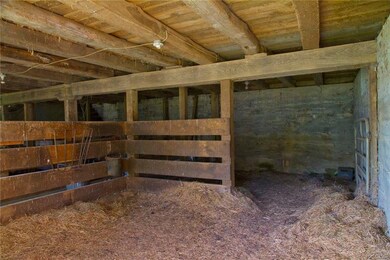
440 Hottenstein Rd Kutztown, PA 19530
Maxatawny NeighborhoodHighlights
- Barn
- Fireplace in Kitchen
- Wood Flooring
- 7.2 Acre Lot
- Traditional Architecture
- Covered patio or porch
About This Home
As of November 20187.2 acres of meadow, pastures, woods and two streams, south
facing slopes. Features brick/siding main house built in the
1800's, 3 bedrms, 2 full baths, two stairways, wood stove and a
wood pellet stove and a summer kitchen. Outbuildings include a
2-story carriage house, a 2 1/2-story bank barn w/ 2 horse
stalls, old coop building & shop building off parking pad. Barn
has water & electric. Also on the property is a park like setting
with fire pit. A foot bridge crosses a tributary (to Mill Creek) in
the front of the property. Part of Mill Creek is on the property's
back side. Riparian rights include use of water for the large
garden behind the house. Nice views at different points,
especially on top of the hill. $2,000 agricultural revenue per
year keeps the property in clean & green conditionally since it
is fewer than 10 acres. Lots of history with this property.
MOTIVATED SELLER! Price Reduced to Sell! Seller wants to move on.
Last Agent to Sell the Property
Joseph Ludwig
John Monaghan Group of Kutztow Listed on: 07/18/2018
Home Details
Home Type
- Single Family
Est. Annual Taxes
- $2,603
Year Built
- Built in 1880
Lot Details
- 7.2 Acre Lot
- Historic Home
Home Design
- Traditional Architecture
- Farmhouse Style Home
- Brick Exterior Construction
- Metal Roof
Interior Spaces
- 2,736 Sq Ft Home
- 2-Story Property
- Ceiling Fan
- Living Room with Fireplace
- Dining Room
- Utility Room
- Wood Flooring
- Basement Fills Entire Space Under The House
- Storage In Attic
Kitchen
- Eat-In Kitchen
- Electric Oven
- Dishwasher
- Kitchen Island
- Fireplace in Kitchen
Bedrooms and Bathrooms
- 3 Bedrooms
- 2 Full Bathrooms
Laundry
- Laundry on upper level
- Washer and Dryer Hookup
Parking
- 2 Car Detached Garage
- Off-Street Parking
Outdoor Features
- Covered patio or porch
- Shed
Utilities
- Hot Water Heating System
- Heating System Uses Oil
- Well
- Oil Water Heater
- Septic System
Additional Features
- Barn
- Zoned For Horses
Listing and Financial Details
- Assessor Parcel Number 63-5454-00-27-9870
Ownership History
Purchase Details
Home Financials for this Owner
Home Financials are based on the most recent Mortgage that was taken out on this home.Purchase Details
Home Financials for this Owner
Home Financials are based on the most recent Mortgage that was taken out on this home.Purchase Details
Purchase Details
Purchase Details
Home Financials for this Owner
Home Financials are based on the most recent Mortgage that was taken out on this home.Similar Homes in Kutztown, PA
Home Values in the Area
Average Home Value in this Area
Purchase History
| Date | Type | Sale Price | Title Company |
|---|---|---|---|
| Deed | $283,250 | None Available | |
| Interfamily Deed Transfer | -- | None Available | |
| Deed | -- | None Available | |
| Interfamily Deed Transfer | -- | None Available | |
| Interfamily Deed Transfer | -- | -- |
Mortgage History
| Date | Status | Loan Amount | Loan Type |
|---|---|---|---|
| Open | $255,650 | No Value Available | |
| Closed | $254,925 | New Conventional | |
| Previous Owner | $75,800 | Credit Line Revolving | |
| Previous Owner | $180,000 | New Conventional | |
| Previous Owner | $200,000 | Credit Line Revolving | |
| Previous Owner | $145,000 | No Value Available |
Property History
| Date | Event | Price | Change | Sq Ft Price |
|---|---|---|---|---|
| 11/06/2018 11/06/18 | Sold | $283,250 | 0.0% | $104 / Sq Ft |
| 10/31/2018 10/31/18 | Sold | $283,250 | +4.9% | $104 / Sq Ft |
| 09/25/2018 09/25/18 | Pending | -- | -- | -- |
| 09/15/2018 09/15/18 | Pending | -- | -- | -- |
| 08/20/2018 08/20/18 | Price Changed | $269,900 | -6.9% | $99 / Sq Ft |
| 07/31/2018 07/31/18 | For Sale | $289,900 | +2.3% | $106 / Sq Ft |
| 07/31/2018 07/31/18 | Off Market | $283,250 | -- | -- |
| 07/26/2018 07/26/18 | Price Changed | $289,900 | -3.3% | $106 / Sq Ft |
| 07/18/2018 07/18/18 | For Sale | $299,900 | 0.0% | $110 / Sq Ft |
| 06/07/2018 06/07/18 | Price Changed | $299,900 | -3.2% | $110 / Sq Ft |
| 05/21/2018 05/21/18 | Price Changed | $309,900 | -3.1% | $113 / Sq Ft |
| 05/04/2018 05/04/18 | Price Changed | $319,900 | 0.0% | $117 / Sq Ft |
| 05/04/2018 05/04/18 | For Sale | $319,900 | +12.9% | $117 / Sq Ft |
| 04/09/2018 04/09/18 | Off Market | $283,250 | -- | -- |
| 04/08/2018 04/08/18 | Pending | -- | -- | -- |
| 03/19/2018 03/19/18 | Price Changed | $309,900 | -8.8% | $113 / Sq Ft |
| 02/01/2018 02/01/18 | For Sale | $339,900 | -- | $124 / Sq Ft |
Tax History Compared to Growth
Tax History
| Year | Tax Paid | Tax Assessment Tax Assessment Total Assessment is a certain percentage of the fair market value that is determined by local assessors to be the total taxable value of land and additions on the property. | Land | Improvement |
|---|---|---|---|---|
| 2025 | $1,936 | $158,500 | $67,700 | $90,800 |
| 2024 | $6,546 | $158,500 | $67,700 | $90,800 |
| 2023 | $5,456 | $136,500 | $72,900 | $63,600 |
| 2022 | $5,456 | $136,500 | $72,900 | $63,600 |
| 2021 | $5,456 | $136,500 | $72,900 | $63,600 |
| 2020 | $5,456 | $136,500 | $72,900 | $63,600 |
| 2019 | $5,456 | $136,500 | $72,900 | $63,600 |
| 2018 | $2,622 | $65,600 | $2,000 | $63,600 |
| 2017 | $2,603 | $65,600 | $2,000 | $63,600 |
| 2016 | $639 | $65,700 | $2,100 | $63,600 |
| 2015 | $627 | $65,700 | $2,100 | $63,600 |
| 2014 | $627 | $65,700 | $2,100 | $63,600 |
Agents Affiliated with this Home
-
Ansa Sama

Seller's Agent in 2018
Ansa Sama
Realty One Group Exclusive
(610) 442-7979
7 in this area
78 Total Sales
-
J
Seller's Agent in 2018
Joseph Ludwig
John Monaghan Group of Kutztow
-
nonmember nonmember
n
Buyer's Agent in 2018
nonmember nonmember
NON MBR Office
-
Chris Mackanich
C
Buyer's Agent in 2018
Chris Mackanich
Realty One Group Restore - Collegeville
(610) 454-8653
7 Total Sales
Map
Source: Greater Lehigh Valley REALTORS®
MLS Number: 586110
APN: 63-5454-00-27-9870
- 0 College Blvd Unit PABK2022518
- 681 Seem Dr
- 111 Portia Blvd
- 467 Luella Dr
- 121 Portia Blvd
- 131 Portia Blvd
- 112 Portia Blvd
- 141 Portia Blvd
- 464 E Walnut St
- 122 Portia Blvd
- 151 Portia Blvd
- 142 Portia Blvd
- 436 E Walnut St
- 80 Quarry Rd Unit 31
- 80 Quarry Rd Unit 39
- 504-512 E Main St
- 691 Krumsville Rd
- 207 Mill Creek Rd
- 36 S Maple St
- 18 E Main St
