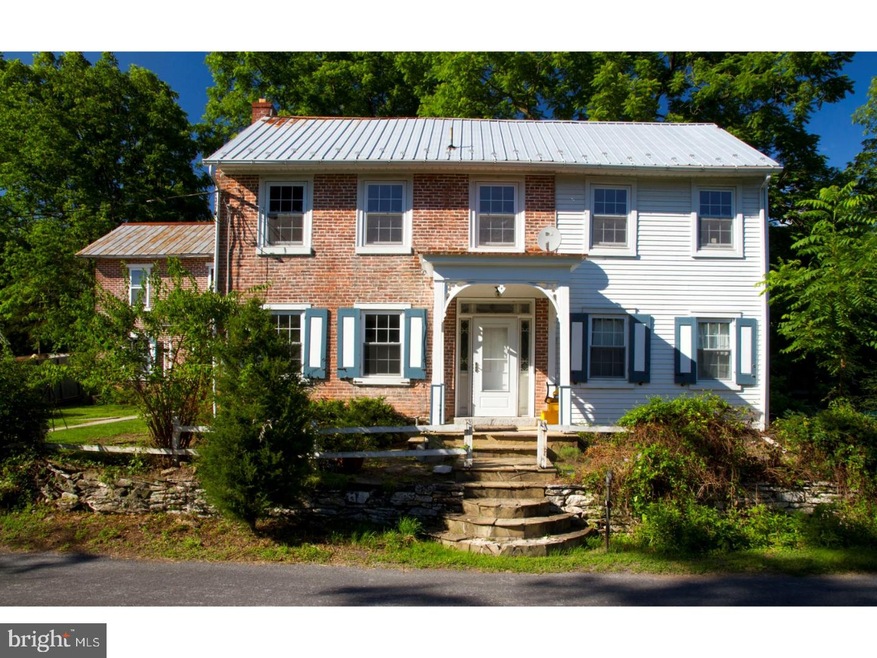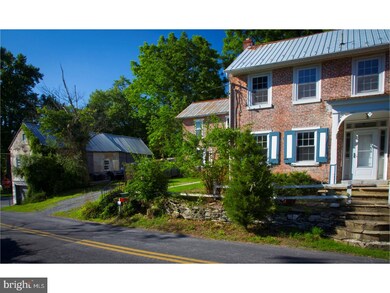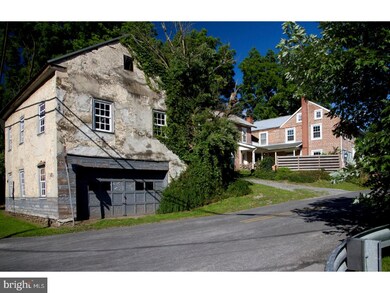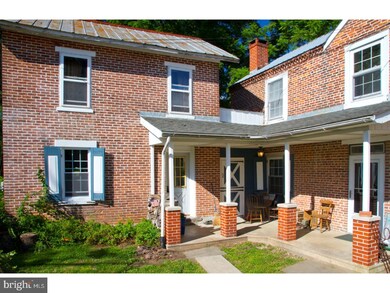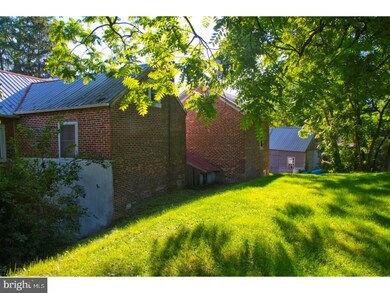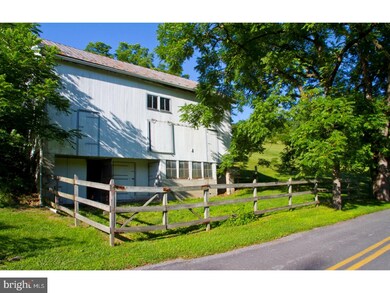
440 Hottenstein Rd Kutztown, PA 19530
Maxatawny NeighborhoodHighlights
- Water Oriented
- Barn or Farm Building
- Wood Flooring
- 7.2 Acre Lot
- Wooded Lot
- Farmhouse Style Home
About This Home
As of November 2018Conveniently located off exit 45 from interstate 78, 95.5 miles west of Newark International Airport. 7.2 acres of meadow, pastures, woods and two streams, south facing slopes. Features brick/siding main house, 3 bedrooms, two full baths, two stairways, wood stove and a wood pellet stove and a summer kitchen. Outbuildings include a two story carriage house, a two and a half story bank barn with two horse stalls, an old coop building, and a shop building off parking pad. The barn has water and electric. The property has black walnut, Kentucky coffee bean, pine, sycamore, river birch, and cypress trees. Bird watchers will appreciate migratory hawks, blue heron, and a good variety of song and tree clinging birds. Also on the property is a park like setting with fire pit. A foot bridge crosses a tributary (to the Mill Creek) in the front of the property. Part of the Mill Creek is on the property's back side. Riparian rights include use of water for the large garden behind the house. The property has nice views at different points, especially on top of the hill. Property is in clean and green conditionally since it is fewer than 10 acres. $2,000 agricultural revenue per year keeps the property in clean and green. The homestead was originally built in late 1800's by Mr. Kroninger for his daughter. The carriage house was used as a horse buggy paint and repair shop by Daniel Saul, for the property was on the route from Kutztown to Fogelsville. The Saul family and descendants owned the property until the 1980s. A Saul was the last teacher at the local one-room school house, when it closed in the late 1950s/early 1960s. The property is in the hamlet, now named, Eagle Point, formally Kroningersville. Kroninger's original homestead is just across the street. MOTIVATED SELLER! Price Reduced to Sell! Seller wants to move on.
Home Details
Home Type
- Single Family
Est. Annual Taxes
- $2,622
Year Built
- Built in 1881
Lot Details
- 7.2 Acre Lot
- Creek or Stream
- Corner Lot
- Level Lot
- Open Lot
- Wooded Lot
- Property is in good condition
Parking
- 3 Open Parking Spaces
Home Design
- Farmhouse Style Home
- Brick Exterior Construction
- Stone Foundation
- Pitched Roof
- Metal Roof
Interior Spaces
- 2,736 Sq Ft Home
- Property has 2 Levels
- Beamed Ceilings
- 2 Fireplaces
- Brick Fireplace
- Living Room
- Dining Room
- Wood Flooring
- Unfinished Basement
- Basement Fills Entire Space Under The House
- Laundry on upper level
- Attic
Kitchen
- Eat-In Kitchen
- Built-In Range
- Dishwasher
- Kitchen Island
Bedrooms and Bathrooms
- 3 Bedrooms
- En-Suite Primary Bedroom
- 2 Full Bathrooms
Outdoor Features
- Water Oriented
- Shed
- Porch
Schools
- Kutztown Area Senior High School
Utilities
- Heating System Uses Oil
- Hot Water Heating System
- Well
- Oil Water Heater
- On Site Septic
Additional Features
- Property is near a creek
- Barn or Farm Building
Community Details
- No Home Owners Association
Listing and Financial Details
- Tax Lot 9870
- Assessor Parcel Number 63-5454-00-27-9870
Ownership History
Purchase Details
Home Financials for this Owner
Home Financials are based on the most recent Mortgage that was taken out on this home.Purchase Details
Home Financials for this Owner
Home Financials are based on the most recent Mortgage that was taken out on this home.Purchase Details
Purchase Details
Purchase Details
Home Financials for this Owner
Home Financials are based on the most recent Mortgage that was taken out on this home.Similar Homes in Kutztown, PA
Home Values in the Area
Average Home Value in this Area
Purchase History
| Date | Type | Sale Price | Title Company |
|---|---|---|---|
| Deed | $283,250 | None Available | |
| Interfamily Deed Transfer | -- | None Available | |
| Deed | -- | None Available | |
| Interfamily Deed Transfer | -- | None Available | |
| Interfamily Deed Transfer | -- | -- |
Mortgage History
| Date | Status | Loan Amount | Loan Type |
|---|---|---|---|
| Open | $255,650 | No Value Available | |
| Closed | $254,925 | New Conventional | |
| Previous Owner | $75,800 | Credit Line Revolving | |
| Previous Owner | $180,000 | New Conventional | |
| Previous Owner | $200,000 | Credit Line Revolving | |
| Previous Owner | $145,000 | No Value Available |
Property History
| Date | Event | Price | Change | Sq Ft Price |
|---|---|---|---|---|
| 11/06/2018 11/06/18 | Sold | $283,250 | 0.0% | $104 / Sq Ft |
| 10/31/2018 10/31/18 | Sold | $283,250 | +4.9% | $104 / Sq Ft |
| 09/25/2018 09/25/18 | Pending | -- | -- | -- |
| 09/15/2018 09/15/18 | Pending | -- | -- | -- |
| 08/20/2018 08/20/18 | Price Changed | $269,900 | -6.9% | $99 / Sq Ft |
| 07/31/2018 07/31/18 | For Sale | $289,900 | +2.3% | $106 / Sq Ft |
| 07/31/2018 07/31/18 | Off Market | $283,250 | -- | -- |
| 07/26/2018 07/26/18 | Price Changed | $289,900 | -3.3% | $106 / Sq Ft |
| 07/18/2018 07/18/18 | For Sale | $299,900 | 0.0% | $110 / Sq Ft |
| 06/07/2018 06/07/18 | Price Changed | $299,900 | -3.2% | $110 / Sq Ft |
| 05/21/2018 05/21/18 | Price Changed | $309,900 | -3.1% | $113 / Sq Ft |
| 05/04/2018 05/04/18 | Price Changed | $319,900 | 0.0% | $117 / Sq Ft |
| 05/04/2018 05/04/18 | For Sale | $319,900 | +12.9% | $117 / Sq Ft |
| 04/09/2018 04/09/18 | Off Market | $283,250 | -- | -- |
| 04/08/2018 04/08/18 | Pending | -- | -- | -- |
| 03/19/2018 03/19/18 | Price Changed | $309,900 | -8.8% | $113 / Sq Ft |
| 02/01/2018 02/01/18 | For Sale | $339,900 | -- | $124 / Sq Ft |
Tax History Compared to Growth
Tax History
| Year | Tax Paid | Tax Assessment Tax Assessment Total Assessment is a certain percentage of the fair market value that is determined by local assessors to be the total taxable value of land and additions on the property. | Land | Improvement |
|---|---|---|---|---|
| 2025 | $1,936 | $158,500 | $67,700 | $90,800 |
| 2024 | $6,546 | $158,500 | $67,700 | $90,800 |
| 2023 | $5,456 | $136,500 | $72,900 | $63,600 |
| 2022 | $5,456 | $136,500 | $72,900 | $63,600 |
| 2021 | $5,456 | $136,500 | $72,900 | $63,600 |
| 2020 | $5,456 | $136,500 | $72,900 | $63,600 |
| 2019 | $5,456 | $136,500 | $72,900 | $63,600 |
| 2018 | $2,622 | $65,600 | $2,000 | $63,600 |
| 2017 | $2,603 | $65,600 | $2,000 | $63,600 |
| 2016 | $639 | $65,700 | $2,100 | $63,600 |
| 2015 | $627 | $65,700 | $2,100 | $63,600 |
| 2014 | $627 | $65,700 | $2,100 | $63,600 |
Agents Affiliated with this Home
-
Ansa Sama

Seller's Agent in 2018
Ansa Sama
Realty One Group Exclusive
(610) 442-7979
7 in this area
78 Total Sales
-
J
Seller's Agent in 2018
Joseph Ludwig
John Monaghan Group of Kutztow
-
nonmember nonmember
n
Buyer's Agent in 2018
nonmember nonmember
NON MBR Office
-
Chris Mackanich
C
Buyer's Agent in 2018
Chris Mackanich
Realty One Group Restore - Collegeville
(610) 454-8653
7 Total Sales
Map
Source: Bright MLS
MLS Number: 1005912855
APN: 63-5454-00-27-9870
- 0 College Blvd Unit PABK2022518
- 681 Seem Dr
- 111 Portia Blvd
- 467 Luella Dr
- 121 Portia Blvd
- 131 Portia Blvd
- 112 Portia Blvd
- 141 Portia Blvd
- 464 E Walnut St
- 122 Portia Blvd
- 151 Portia Blvd
- 142 Portia Blvd
- 436 E Walnut St
- 80 Quarry Rd Unit 31
- 80 Quarry Rd Unit 39
- 504-512 E Main St
- 691 Krumsville Rd
- 207 Mill Creek Rd
- 36 S Maple St
- 18 E Main St
