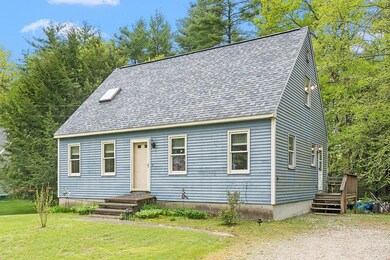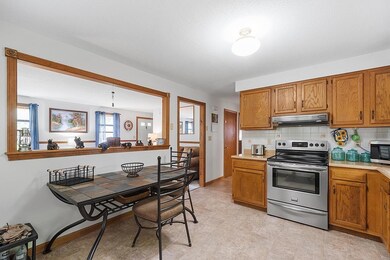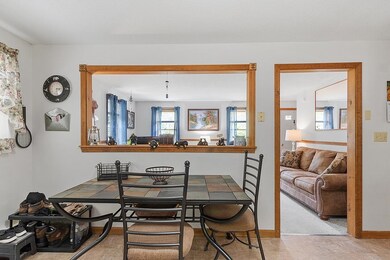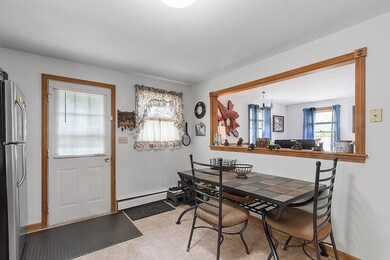
440 Micol Rd Pembroke, NH 03275
Highlights
- Cape Cod Architecture
- Hot Water Heating System
- Carpet
- Shed
- Level Lot
About This Home
As of September 2024**** OFFER DEADLINE 05/21 - TUESDAY 5:00 PM ***Nestled in a quiet Pembroke, NH neighborhood you will find this charming Cape-style home. A delightful traditional and inviting home offers 4 bedrooms, 2 full bathrooms, and a finished basement on .59+/- level acres. Just a mile away is the Pembroke Pines Country Club and its brand-new state-of-the-art clubhouse. Conveniently located near downtown Concord and I-93 for easy commuting. Great access to shopping, dining, medical facilities, entertainment, and major commuting routes.
Last Agent to Sell the Property
East Key Realty Brokerage Phone: 603-921-0812 Listed on: 05/16/2024

Last Buyer's Agent
East Key Realty Brokerage Phone: 603-921-0812 Listed on: 05/16/2024

Home Details
Home Type
- Single Family
Est. Annual Taxes
- $6,348
Year Built
- Built in 1988
Lot Details
- 0.59 Acre Lot
- Level Lot
- Open Lot
- Property is zoned R-1A
Parking
- Gravel Driveway
Home Design
- Cape Cod Architecture
- Concrete Foundation
- Shingle Roof
- Clapboard
Interior Spaces
- 1.5-Story Property
Kitchen
- Electric Range
- <<microwave>>
- Dishwasher
Flooring
- Carpet
- Vinyl
Bedrooms and Bathrooms
- 4 Bedrooms
- 2 Full Bathrooms
Finished Basement
- Basement Fills Entire Space Under The House
- Connecting Stairway
- Interior Basement Entry
Outdoor Features
- Shed
Schools
- Pembroke Hill Elementary School
- Pembroke Academy High School
Utilities
- Hot Water Heating System
- Heating System Uses Gas
- 200+ Amp Service
- Cable TV Available
Listing and Financial Details
- Legal Lot and Block 147 / 81
- 28% Total Tax Rate
Ownership History
Purchase Details
Home Financials for this Owner
Home Financials are based on the most recent Mortgage that was taken out on this home.Purchase Details
Home Financials for this Owner
Home Financials are based on the most recent Mortgage that was taken out on this home.Similar Homes in Pembroke, NH
Home Values in the Area
Average Home Value in this Area
Purchase History
| Date | Type | Sale Price | Title Company |
|---|---|---|---|
| Warranty Deed | $450,000 | None Available | |
| Warranty Deed | $139,900 | -- | |
| Warranty Deed | $139,900 | -- |
Mortgage History
| Date | Status | Loan Amount | Loan Type |
|---|---|---|---|
| Open | $300,000 | Purchase Money Mortgage | |
| Previous Owner | $50,000 | Credit Line Revolving | |
| Previous Owner | $149,000 | Stand Alone Refi Refinance Of Original Loan | |
| Previous Owner | $111,900 | Purchase Money Mortgage |
Property History
| Date | Event | Price | Change | Sq Ft Price |
|---|---|---|---|---|
| 06/29/2025 06/29/25 | For Sale | $525,000 | +16.7% | $238 / Sq Ft |
| 09/30/2024 09/30/24 | Sold | $450,000 | +12.5% | $204 / Sq Ft |
| 05/22/2024 05/22/24 | Pending | -- | -- | -- |
| 05/16/2024 05/16/24 | For Sale | $399,900 | -- | $181 / Sq Ft |
Tax History Compared to Growth
Tax History
| Year | Tax Paid | Tax Assessment Tax Assessment Total Assessment is a certain percentage of the fair market value that is determined by local assessors to be the total taxable value of land and additions on the property. | Land | Improvement |
|---|---|---|---|---|
| 2024 | $6,821 | $347,300 | $134,100 | $213,200 |
| 2023 | $6,348 | $227,700 | $89,200 | $138,500 |
| 2022 | $5,670 | $227,700 | $89,200 | $138,500 |
| 2021 | $5,465 | $227,700 | $89,200 | $138,500 |
| 2020 | $5,594 | $227,400 | $89,200 | $138,200 |
| 2019 | $5,362 | $227,400 | $89,200 | $138,200 |
| 2018 | $5,248 | $200,000 | $80,900 | $119,100 |
| 2017 | $5,952 | $200,000 | $80,900 | $119,100 |
| 2015 | $4,926 | $170,200 | $63,000 | $107,200 |
| 2014 | $5,055 | $170,200 | $63,000 | $107,200 |
| 2011 | $5,460 | $206,500 | $69,800 | $136,700 |
Agents Affiliated with this Home
-
Buddy Howe

Seller's Agent in 2025
Buddy Howe
Coldwell Banker LIFESTYLES
(603) 454-4995
211 Total Sales
-
Patricia Mackey
P
Seller's Agent in 2024
Patricia Mackey
East Key Realty
(603) 921-0812
1 in this area
9 Total Sales
Map
Source: PrimeMLS
MLS Number: 4996130
APN: PMBR-000565-000081-000147
- 418 Ross Rd
- 91 Whittemore Rd
- 450 Pembroke St
- 481 Woodlawn Ridge Rd
- 13 Ferry Rd
- 469 Pembroke St
- 214 Pembroke St Unit A
- 214 Pembroke St Unit B
- 44 Sherwood Meadows
- 243 Brickett Hill Rd
- 418 Blane Cir Unit 51
- 16 Winchester Ct
- 17 Savage Ct
- 312 Pembroke St
- 304 Pembroke St
- 224 Church Rd
- 564 3rd Range Rd
- 344 Brickett Hill Rd Unit 2
- 348 Brickett Hill Rd Unit 3
- 452 Blane Cir Unit 45






