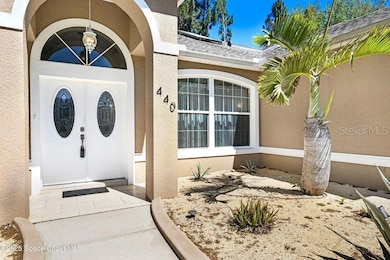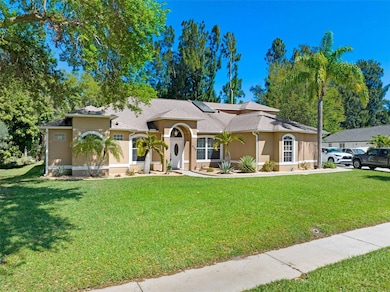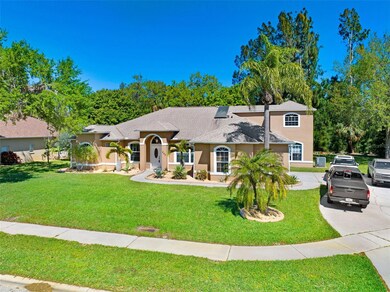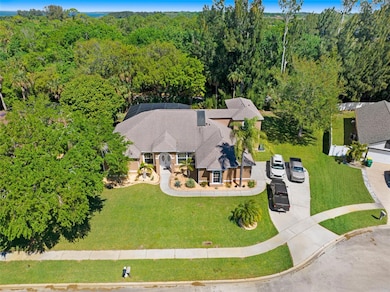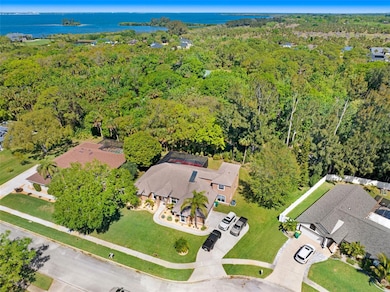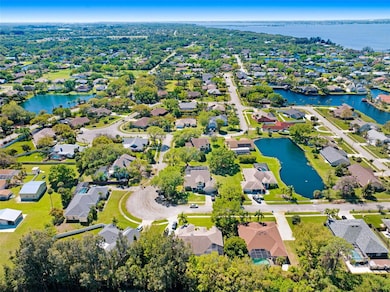
440 Mohawk Trail Merritt Island, FL 32953
Estimated payment $4,175/month
Highlights
- Screened Pool
- View of Trees or Woods
- Vaulted Ceiling
- Lewis Carroll Elementary School Rated A-
- Open Floorplan
- 2-minute walk to Manatee Cove Park
About This Home
We have 2843 sq. ft., 5 Bedrooms, plus 1 office, 3 bathrooms, a Pool and plenty of yard to enjoy! We are an Open Concept, Split Plan home, with 1 bedroom upstairs with a Full Bath, and its own space for a den or playroom. Indian Bay Estates is one of the highly sought after neighborhoods, only 10 minutes to the Kennedy Space Center. Indian Bay Estates also offers you a a Common Area with a Community Dock and Boat Launch for your boat/jet ski's. Living here affords you a waterfront property without the taxes! The Beautiful Spacious Primary Suite is directly off the pool with his/her closets. The primary bath includes a double vanity, huge jetted tub and a separate shower. The Large Kitchen boasts plenty of cabinet space, a nice size pantry, and the breakfast nook over looks your Oversized Pool & Heated Spa.
Listing Agent
DAIGNAULT REALTY INC Brokerage Phone: 321-453-2151 License #588007 Listed on: 04/14/2025
Home Details
Home Type
- Single Family
Est. Annual Taxes
- $3,422
Year Built
- Built in 2000
Lot Details
- 0.34 Acre Lot
- Lot Dimensions are 115x129
- South Facing Home
- Irrigation Equipment
- Property is zoned EU
HOA Fees
- $29 Monthly HOA Fees
Parking
- 2 Car Attached Garage
- Garage Door Opener
- Driveway
Home Design
- Slab Foundation
- Frame Construction
- Shingle Roof
- Block Exterior
- Stucco
Interior Spaces
- 2,843 Sq Ft Home
- 2-Story Property
- Open Floorplan
- Vaulted Ceiling
- Ceiling Fan
- Sliding Doors
- Living Room
- Home Office
- Bonus Room
- Views of Woods
Kitchen
- Eat-In Kitchen
- Dinette
- Range
- Microwave
- Ice Maker
- Dishwasher
Flooring
- Carpet
- Laminate
- Tile
Bedrooms and Bathrooms
- 5 Bedrooms
- Primary Bedroom on Main
- Split Bedroom Floorplan
- Walk-In Closet
- 3 Full Bathrooms
Laundry
- Laundry Room
- Dryer
- Washer
Eco-Friendly Details
- Solar Water Heater
Pool
- Screened Pool
- Heated In Ground Pool
- Heated Spa
- In Ground Spa
- Fence Around Pool
Utilities
- Central Heating and Cooling System
- Propane
- 1 Water Well
- Septic Tank
- Cable TV Available
Community Details
- Precision Property Management Association
- Indian Bay Estates Subdivision
Listing and Financial Details
- Visit Down Payment Resource Website
- Legal Lot and Block 20 / 0/0
- Assessor Parcel Number 23 3634-25-*-20
Map
Home Values in the Area
Average Home Value in this Area
Tax History
| Year | Tax Paid | Tax Assessment Tax Assessment Total Assessment is a certain percentage of the fair market value that is determined by local assessors to be the total taxable value of land and additions on the property. | Land | Improvement |
|---|---|---|---|---|
| 2023 | $3,382 | $247,060 | $0 | $0 |
| 2022 | $3,166 | $239,870 | $0 | $0 |
| 2021 | $3,290 | $232,890 | $0 | $0 |
| 2020 | $3,209 | $229,680 | $0 | $0 |
| 2019 | $3,160 | $224,520 | $0 | $0 |
| 2018 | $3,166 | $220,340 | $0 | $0 |
| 2017 | $3,179 | $215,810 | $0 | $0 |
| 2016 | $3,232 | $211,380 | $40,000 | $171,380 |
| 2015 | $3,324 | $209,920 | $40,000 | $169,920 |
| 2014 | $3,347 | $208,260 | $35,000 | $173,260 |
Property History
| Date | Event | Price | Change | Sq Ft Price |
|---|---|---|---|---|
| 07/16/2025 07/16/25 | Price Changed | $699,000 | 0.0% | $246 / Sq Ft |
| 07/16/2025 07/16/25 | Price Changed | $699,000 | -1.5% | $246 / Sq Ft |
| 07/09/2025 07/09/25 | Price Changed | $710,000 | 0.0% | $250 / Sq Ft |
| 07/09/2025 07/09/25 | Price Changed | $710,000 | -1.3% | $250 / Sq Ft |
| 04/21/2025 04/21/25 | Price Changed | $719,000 | 0.0% | $253 / Sq Ft |
| 04/21/2025 04/21/25 | Price Changed | $719,000 | -1.4% | $253 / Sq Ft |
| 04/14/2025 04/14/25 | For Sale | $729,000 | 0.0% | $256 / Sq Ft |
| 03/13/2025 03/13/25 | For Sale | $729,000 | -- | $256 / Sq Ft |
Purchase History
| Date | Type | Sale Price | Title Company |
|---|---|---|---|
| Warranty Deed | -- | None Listed On Document | |
| Warranty Deed | $31,000 | -- |
Mortgage History
| Date | Status | Loan Amount | Loan Type |
|---|---|---|---|
| Previous Owner | $230,000 | New Conventional | |
| Previous Owner | $130,000 | Unknown | |
| Previous Owner | $10,000 | Unknown | |
| Previous Owner | $189,000 | New Conventional | |
| Previous Owner | $185,500 | New Conventional | |
| Previous Owner | $178,172 | New Conventional | |
| Previous Owner | $27,900 | No Value Available |
Similar Homes in Merritt Island, FL
Source: Stellar MLS
MLS Number: O6298396
APN: 23-36-34-25-00000.0-0020.00
- 000 River Moorings Dr
- 465 River Moorings Dr
- 235 Northgrove Dr
- 268 Lake Shore Dr
- 470 Apache Trail
- 4650 Comanche Trail
- 4380 N Tropical Trail
- 4340 Horseshoe Bend
- 4614 Goldfinch Ln
- 178 Blue Jay Ln
- 135 Blue Jay Ln
- 4629 Mourning Dove Dr
- 4710 Hebron Dr
- 5530 Rons Rd
- 159 Blue Jay Ln
- 4705 Hebron Dr
- 4665 Hebron Dr
- 4408 Sea Gull Dr
- 4692 Shannock Ave
- 5635 N Tropical Trail
- 165 Honeytree Ln
- 111 Honeytree Ln
- 4659 Goldfinch Ln Unit D-11
- 4665 Hebron Dr
- 555 Kings Way
- 791 Sunset Lakes Dr
- 3502 Tipperary Dr
- 3074 Sea Gate Cir
- 3019 Sea Gate Cir
- 3069 Sea Gate Cir
- 187 Pinta Cir
- 202 Ivory Coral Ln Unit ID1044418P
- 202 Ivory Coral Ln Unit ID1044420P
- 202 Ivory Coral Ln Unit ID1044434P
- 104 Parrotfish Ln Unit 101
- 2720 Cutlass Point Ln Unit 104
- 7008 Chestnut Dr
- 1102 Tupelo Cir
- 6266 Moonrise Dr
- 225 Spring Dr Unit 6

