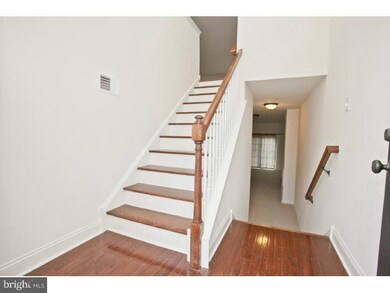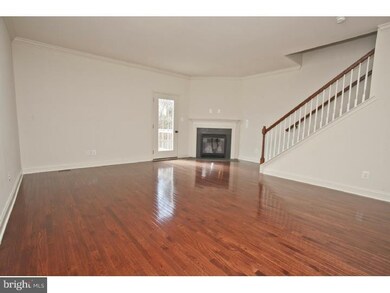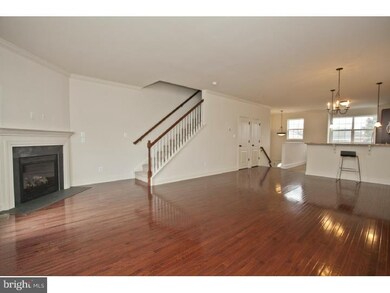
440 Old Elm St Conshohocken, PA 19428
Highlights
- Colonial Architecture
- Wood Flooring
- Breakfast Area or Nook
- Conshohocken Elementary School Rated A
- No HOA
- 5-minute walk to Haines and Salvati Memorial Park
About This Home
As of January 2022Five Years Young End Of Row Town Home. Welcoming Two Story Foyer Entrance Leads To Main Living Area Providing Privacy From The Street While Allowing An Abundant Amount Of Natural Light Into Your Home. Beautiful Hardwood Floor Creates Endless Flow Of Spacious Open Floor Plan Including Kitchen, Living Room & Dining Room Making Entertaining A Breeze Whether You Are Hosting A Large Party Or An Intimate Evening In Front Of The Fireplace. Modern Kitchen With Glowing Cherry Cabinetry, Stainless Appliances, Sleek Granite Counters & Breakfast Bar And Ceramic Tiled Floor. Generous Dining Room Open To Large Living Room With Gas Fireplace & Access To Outside Raised Deck For Warm Weather Gatherings. Convenient Powder Room Completes The Main Living Area. Master Bedroom Suite Includes Walk In Closet & Spa Inspired En Suite Bathroom. Two Additional Good Sized Bedrooms, Large Laundry Rm With Stainless W/D And Full Hall Bath Finish The Upper Level. Lower Level Family Room or "Man Cave" With Separate Entrance To Backyard. One Car Garage & Mud Room Entrance Completes Lower Level. Bike Path Across The Street, Easy Access To Major To Roads, Close Proximity To Downtown Conshohocken Without The Noise & Traffic! Lots Of New Construction In This Area.
Last Agent to Sell the Property
Keller Williams Real Estate-Blue Bell Listed on: 03/20/2015

Last Buyer's Agent
pegromeo Romeo
BHHS Fox & Roach-Doylestown
Townhouse Details
Home Type
- Townhome
Est. Annual Taxes
- $3,312
Year Built
- Built in 2010
Lot Details
- 3,000 Sq Ft Lot
- Back Yard
Parking
- 1 Car Attached Garage
- 1 Open Parking Space
- Garage Door Opener
- Driveway
Home Design
- Colonial Architecture
- Vinyl Siding
Interior Spaces
- 2,028 Sq Ft Home
- Property has 2 Levels
- Ceiling height of 9 feet or more
- Ceiling Fan
- Gas Fireplace
- Family Room
- Living Room
- Dining Room
- Finished Basement
- Basement Fills Entire Space Under The House
Kitchen
- Breakfast Area or Nook
- Built-In Range
- Built-In Microwave
- Dishwasher
- Disposal
Flooring
- Wood
- Wall to Wall Carpet
- Tile or Brick
Bedrooms and Bathrooms
- 3 Bedrooms
- En-Suite Primary Bedroom
- En-Suite Bathroom
- Walk-in Shower
Laundry
- Laundry Room
- Laundry on upper level
Eco-Friendly Details
- Energy-Efficient Appliances
- Energy-Efficient Windows
Utilities
- Forced Air Heating and Cooling System
- Heating System Uses Gas
- Natural Gas Water Heater
- Cable TV Available
Community Details
- No Home Owners Association
Listing and Financial Details
- Tax Lot 019
- Assessor Parcel Number 05-00-07460-005
Ownership History
Purchase Details
Home Financials for this Owner
Home Financials are based on the most recent Mortgage that was taken out on this home.Purchase Details
Home Financials for this Owner
Home Financials are based on the most recent Mortgage that was taken out on this home.Purchase Details
Home Financials for this Owner
Home Financials are based on the most recent Mortgage that was taken out on this home.Purchase Details
Home Financials for this Owner
Home Financials are based on the most recent Mortgage that was taken out on this home.Purchase Details
Purchase Details
Similar Homes in Conshohocken, PA
Home Values in the Area
Average Home Value in this Area
Purchase History
| Date | Type | Sale Price | Title Company |
|---|---|---|---|
| Deed | $480,000 | Surety Abstract Services Llc | |
| Deed | $359,000 | None Available | |
| Deed | $335,000 | None Available | |
| Deed | $150,000 | None Available | |
| Interfamily Deed Transfer | -- | -- | |
| Interfamily Deed Transfer | -- | -- |
Mortgage History
| Date | Status | Loan Amount | Loan Type |
|---|---|---|---|
| Open | $432,000 | New Conventional | |
| Closed | $432,000 | New Conventional | |
| Previous Owner | $287,200 | New Conventional | |
| Previous Owner | $325,410 | FHA | |
| Previous Owner | $588,000 | No Value Available | |
| Previous Owner | $50,000 | Credit Line Revolving |
Property History
| Date | Event | Price | Change | Sq Ft Price |
|---|---|---|---|---|
| 01/07/2022 01/07/22 | Sold | $480,000 | 0.0% | $237 / Sq Ft |
| 10/19/2021 10/19/21 | Pending | -- | -- | -- |
| 10/12/2021 10/12/21 | For Sale | $479,900 | +33.7% | $237 / Sq Ft |
| 04/30/2015 04/30/15 | Sold | $359,000 | -0.3% | $177 / Sq Ft |
| 03/22/2015 03/22/15 | Pending | -- | -- | -- |
| 03/20/2015 03/20/15 | For Sale | $359,900 | -- | $177 / Sq Ft |
Tax History Compared to Growth
Tax History
| Year | Tax Paid | Tax Assessment Tax Assessment Total Assessment is a certain percentage of the fair market value that is determined by local assessors to be the total taxable value of land and additions on the property. | Land | Improvement |
|---|---|---|---|---|
| 2024 | $4,294 | $123,760 | -- | -- |
| 2023 | $4,148 | $123,760 | $0 | $0 |
| 2022 | $4,060 | $123,760 | $0 | $0 |
| 2021 | $3,946 | $123,760 | $0 | $0 |
| 2020 | $3,728 | $123,760 | $0 | $0 |
| 2019 | $3,622 | $123,760 | $0 | $0 |
| 2018 | $909 | $123,760 | $0 | $0 |
| 2017 | $3,504 | $123,760 | $0 | $0 |
| 2016 | $3,455 | $123,760 | $0 | $0 |
| 2015 | -- | $123,760 | $0 | $0 |
| 2014 | -- | $123,760 | $0 | $0 |
Agents Affiliated with this Home
-
Melissa Cappelletti
M
Seller's Agent in 2022
Melissa Cappelletti
Keller Williams Realty Group
(610) 442-4636
1 in this area
8 Total Sales
-
Marc Birnbaum

Buyer's Agent in 2022
Marc Birnbaum
Paul Howard Realty
(215) 913-7131
1 in this area
10 Total Sales
-
Binnie Bianco

Seller's Agent in 2015
Binnie Bianco
Keller Williams Real Estate-Blue Bell
(484) 576-7219
72 in this area
227 Total Sales
-
p
Buyer's Agent in 2015
pegromeo Romeo
BHHS Fox & Roach
Map
Source: Bright MLS
MLS Number: 1003463973
APN: 05-00-07460-005
- 463 New Elm St
- 350 W Elm St Unit 3102
- 300 W Elm St Unit 2206
- 300 W Elm St Unit 2233
- 200 W Elm St Unit 1218
- 200 W Elm St Unit 1234
- 200 W Elm St Unit 1210
- 200 W Elm St Unit 1115
- 407 W 5th Ave
- 321 W 5th Ave
- 124 W 3rd Ave
- 222 Moir Ave
- 373 W 7th Ave
- 144 Josephine Ave
- 129 Moir Ave
- 126 Ford St
- 517 Bullock St Unit 13
- 169 Sutcliffe Ln
- 523 Bullock Ave Unit 10
- 218 Ford St






