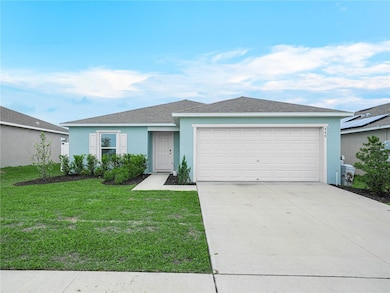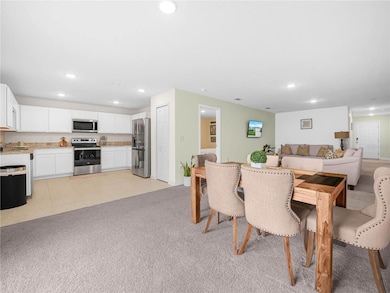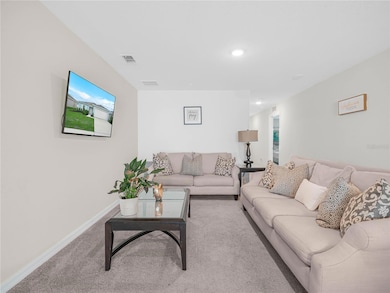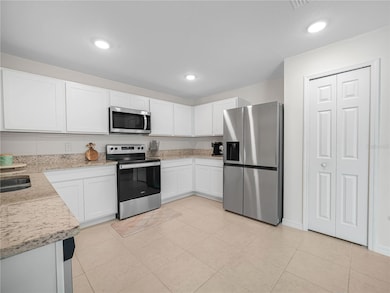440 Patricia Alford Dr Haines City, FL 33844
Highlights
- Open Floorplan
- 2 Car Attached Garage
- Laundry Room
- Main Floor Primary Bedroom
- Living Room
- Ceramic Tile Flooring
About This Home
Comfort and convenience await you in this nearly new 4 bedroom, 2 bath home with fenced in yard. The kitchen is well appointed and the living and dining areas are open for entertaining. Alford Oaks is conveniently located in Haines City with easy access to Hwy 27, Davenport, and Poinciana, and is a short two minute drive from a brand new Publix shopping center. Ask about how the solar panels benefit YOU, practically eliminating the electric bill. Solar credits are included - simply pay the $35 monthly fee to the electric company and any overage you may incur. Lawn care is also included, so you can relax and enjoy your private backyard. Alford Oaks is a quiet and walkable neighborhood and this home is across the street from the community playground. Call for your showing!
Listing Agent
FATHOM REALTY FL LLC Brokerage Phone: 888-455-6040 License #3135578 Listed on: 07/17/2025

Home Details
Home Type
- Single Family
Est. Annual Taxes
- $5,853
Year Built
- Built in 2022
Lot Details
- 5,719 Sq Ft Lot
- North Facing Home
Parking
- 2 Car Attached Garage
Interior Spaces
- 1,791 Sq Ft Home
- Open Floorplan
- Ceiling Fan
- Sliding Doors
- Living Room
- Laundry Room
Kitchen
- Range
- Dishwasher
Flooring
- Carpet
- Ceramic Tile
Bedrooms and Bathrooms
- 4 Bedrooms
- Primary Bedroom on Main
- 2 Full Bathrooms
Eco-Friendly Details
- Solar Heating System
Utilities
- Central Heating and Cooling System
- Thermostat
- High Speed Internet
- Phone Available
- Cable TV Available
Listing and Financial Details
- Residential Lease
- Property Available on 8/1/25
- The owner pays for electricity, grounds care
- $50 Application Fee
- No Minimum Lease Term
- Assessor Parcel Number 27-27-23-757501-000960
Community Details
Overview
- Property has a Home Owners Association
- Highland Community Mgmt Association, Phone Number (863) 940-2863
- Alford Oaks Subdivision
Pet Policy
- Pets Allowed
Map
Source: Stellar MLS
MLS Number: O6327959
APN: 27-27-23-757501-000960
- 464 Patricia Alford Dr
- 112 Towns Cir
- 541 Jerry Ln
- 545 Jerry Ln
- 304 Towns Cir
- 899 Sand Sea Place
- 907 Sand Sea Place
- 1357 Current Place
- 264 Towns Cir
- Midway Midway Rv Park Unit 398
- 1237 Tidal St
- 919 Sand Sea Place
- 954 Princess Sabal Point
- 958 Princess Sabal Point
- 914 Princess Sabal Point
- 910 Princess Sabal Point
- 926 Princess Sabal Point
- 930 Princess Sabal Point
- 942 Princess Sabal Point
- 938 Princess Sabal Point
- 452 Patricia Alford Dr
- 464 Patricia Alford Dr
- 545 Jerry Ln
- 348 Towns Cir
- 1361 Current Place
- 1373 Current Place
- 201 Lawson Ave
- 1362 Current Place
- 1441 Sea Glass Rd
- 1462 Sea Glass Rd
- 1131 Foreshore Ln
- 246 Hidden Lk Lp
- 1542 Wax Myrtle Way
- 321 Lawson Ave
- 214 Hidden Lk Lp
- 214 Hidden Lake Loop
- 2187 Pigeon Plum Dr
- 333 Lawson Ave
- 2362 White Cedar Way
- 2334 White Cedar Way






