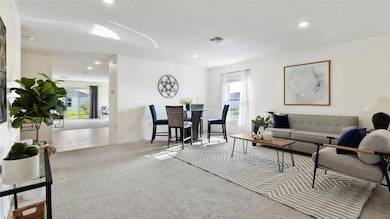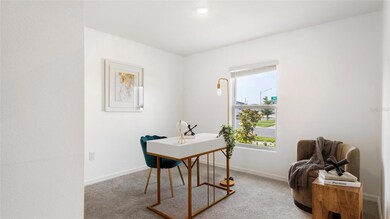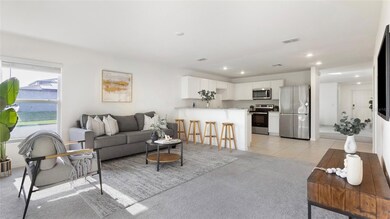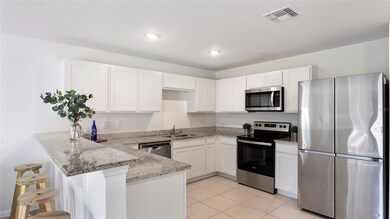545 Jerry Ln Haines City, FL 33844
Highlights
- End Unit
- Laundry Room
- Central Heating and Cooling System
- Family Room Off Kitchen
- Ceramic Tile Flooring
- 2 Car Garage
About This Home
Don’t miss this incredible opportunity to RENT or OWN a modern, energy-efficient, move-in-ready 4-bedroom, 2-bathroom home situated on a premium corner lot. This home offers a blend of style, comfort, and convenience. Easy access to shopping, dining, and major highways (US-27 & I-4). Short drive to Legoland, Ridge Island Groves Citrus Farm, Lake Eva Park and many attractions. This home is Zoned for top-rated magnet schools. Step inside to be greeted by a bright and open floor plan, designed to maximize space and natural light. The modern kitchen is the heart of the home, featuring sleek granite countertops, stainless steel appliances, a spacious island, and a double sink, making it perfect for cooking and entertaining. The primary suite is bright and spacious, complete with a luxurious en-suite bathroom, double sink vanity, a large walk-in shower, and an oversized walk-in closet. The additional bedrooms are generously sized, offering flexibility for a home office, guest room, or playroom. Enjoy a large backyard, perfect for outdoor gatherings or future enhancements. This home includes high-efficiency HVAC, dual-pane Low-E windows, and water-saving features to keep utility costs low. This beautifully maintained home is move-in-ready! Experience modern living in a growing area. Hurry and schedule your private showing today!
Listing Agent
KELLER WILLIAMS ADVANTAGE III Brokerage Phone: 407-207-0825 License #3620470 Listed on: 07/03/2025

Home Details
Home Type
- Single Family
Est. Annual Taxes
- $6,555
Year Built
- Built in 2022
Lot Details
- 7,235 Sq Ft Lot
Parking
- 2 Car Garage
Interior Spaces
- 2,129 Sq Ft Home
- 1-Story Property
- Family Room Off Kitchen
- Fire and Smoke Detector
Kitchen
- Range Hood
- Microwave
- Dishwasher
Flooring
- Carpet
- Ceramic Tile
Bedrooms and Bathrooms
- 4 Bedrooms
- 2 Full Bathrooms
- Shower Only
Laundry
- Laundry Room
- Washer
Utilities
- Central Heating and Cooling System
- Thermostat
- Electric Water Heater
Listing and Financial Details
- Residential Lease
- Property Available on 7/7/25
- Tenant pays for re-key fee
- $50 Application Fee
- Assessor Parcel Number 27-27-23-757501-001270
Community Details
Overview
- Property has a Home Owners Association
- Edwin Perez Association, Phone Number (305) 322-5642
- Alford Oaks Subdivision
Pet Policy
- Pets up to 35 lbs
- Pet Deposit $250
- 2 Pets Allowed
- $250 Pet Fee
- Dogs and Cats Allowed
Map
Source: Stellar MLS
MLS Number: O6323900
APN: 27-27-23-757501-001270
- 541 Jerry Ln
- 440 Patricia Alford Dr
- 264 Towns Cir
- 304 Towns Cir
- 464 Patricia Alford Dr
- 954 Princess Sabal Point
- 958 Princess Sabal Point
- 914 Princess Sabal Point
- 910 Princess Sabal Point
- 926 Princess Sabal Point
- 930 Princess Sabal Point
- 942 Princess Sabal Point
- 938 Princess Sabal Point
- 934 Princess Sabal Point
- 922 Princess Sabal Point
- 918 Princess Sabal Point
- 946 Princess Sabal Point
- 951 Princess Sabal Point
- 955 Princess Sabal Point
- 950 Princess Sabal Point
- 440 Patricia Alford Dr
- 452 Patricia Alford Dr
- 464 Patricia Alford Dr
- 915 Princess Sabal Point
- 144 Towns Cir
- 348 Towns Cir
- 201 Lawson Ave
- 1361 Current Place
- 1542 Wax Myrtle Way
- 1373 Current Place
- 1362 Current Place
- 1441 Sea Glass Rd
- 2187 Pigeon Plum Dr
- 1645 Buttonwood Way
- 321 Lawson Ave
- 1462 Sea Glass Rd
- 333 Lawson Ave
- 246 Hidden Lk Lp
- 1131 Foreshore Ln
- 2334 White Cedar Way






