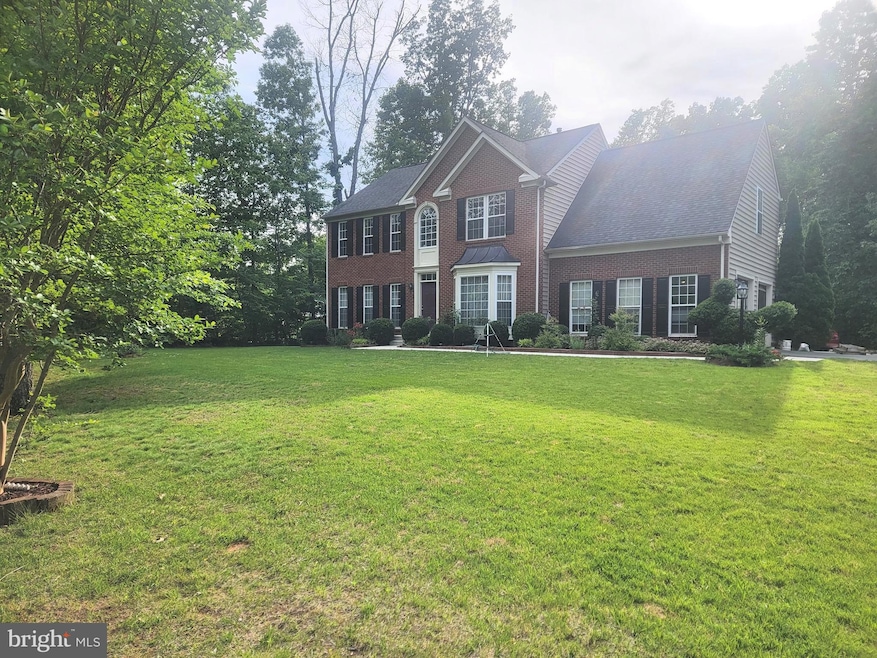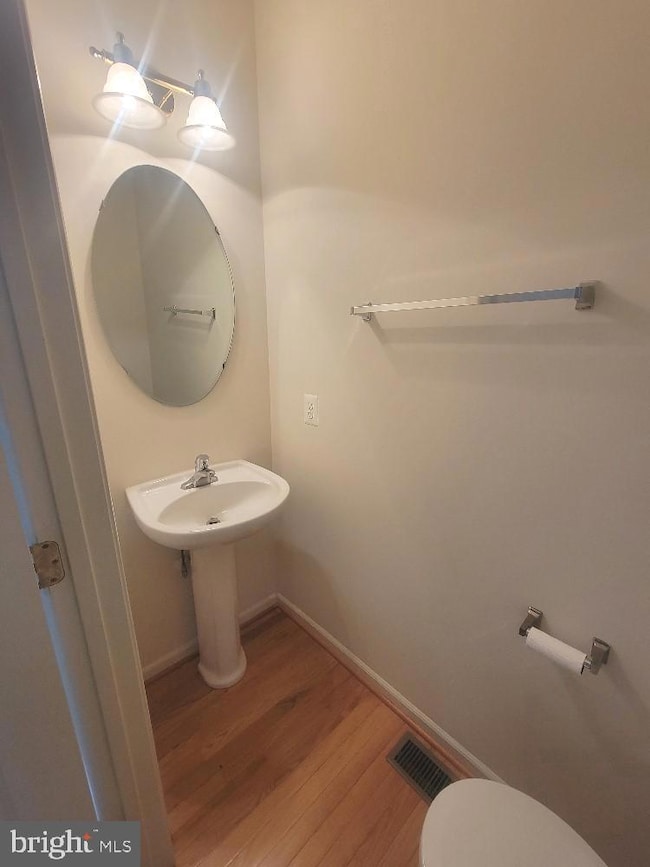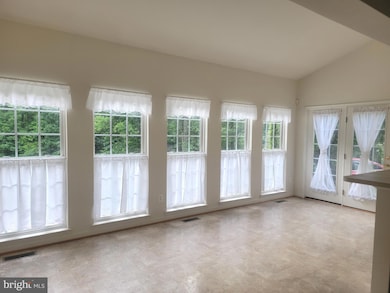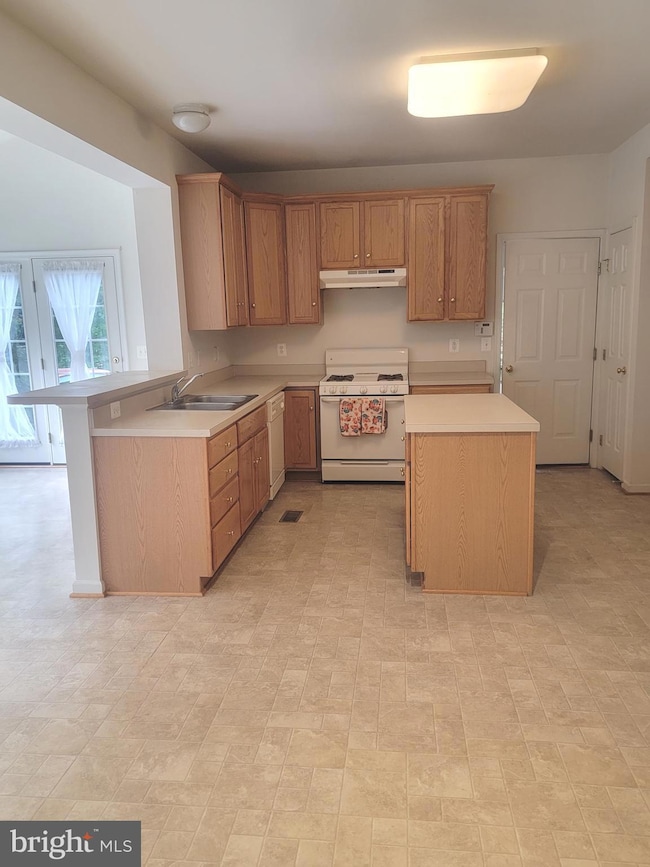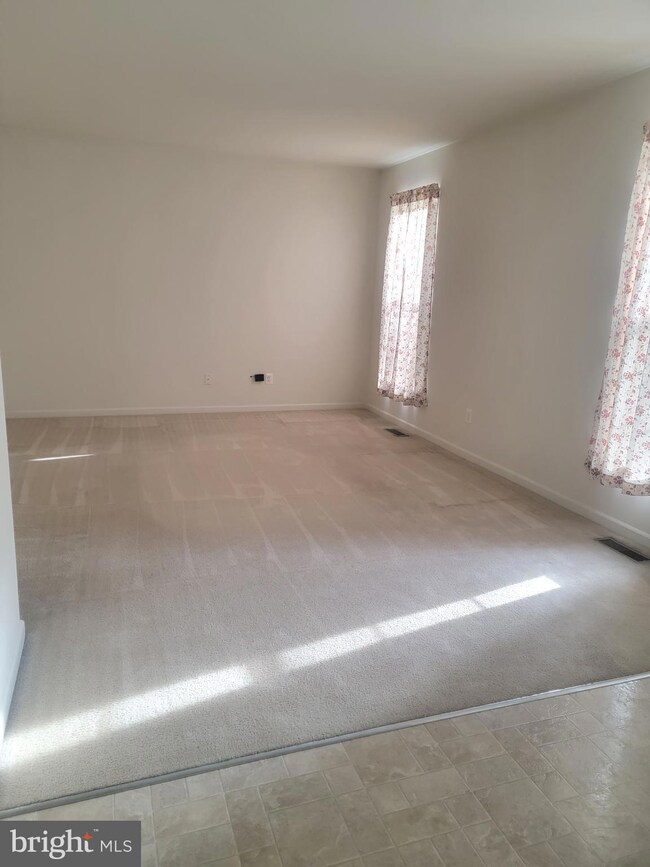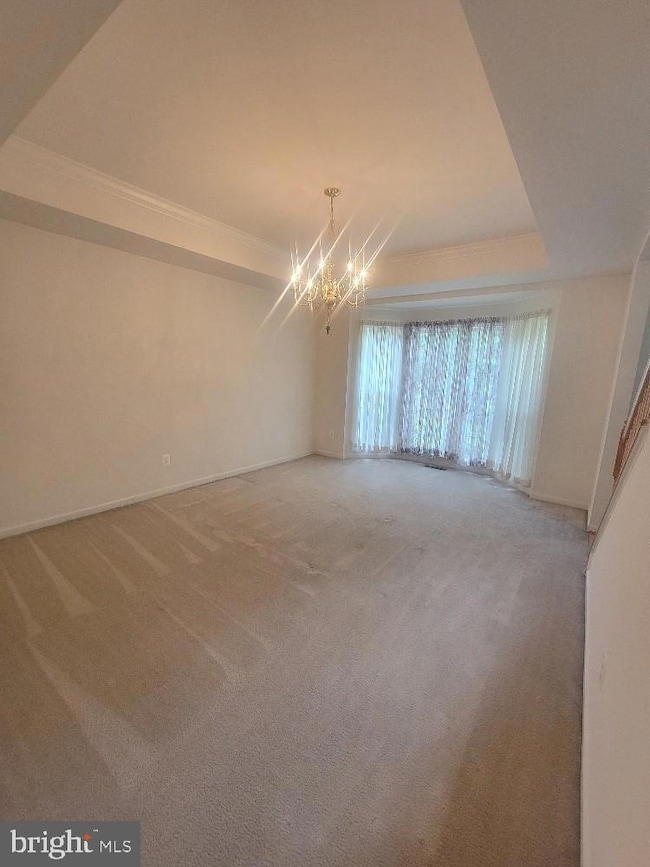440 Reedy Creek Rd Louisa, VA 23093
Highlights
- Colonial Architecture
- 2 Car Attached Garage
- Central Heating and Cooling System
- Moss-Nuckols Elementary School Rated A-
- Brick Front
About This Home
This home is beautiful, spacious and functional. Upper level offers four bedrooms plus a large bonus room above the garage area. Master bedroom with walk in closet. Main foyer with natural hardwood flooring, inviting formal living and dining room areas. Breakfast room with lots of natural light. Family room near kitchen and breakfast area. Attached two car garage, generous size driveway with ample parking space. Beautiful backyard with concrete patio, perfect for relaxing or doing outdoor activities in a peaceful setting.
Home Details
Home Type
- Single Family
Est. Annual Taxes
- $3,195
Year Built
- Built in 2007
Lot Details
- 1 Acre Lot
Parking
- 2 Car Attached Garage
- Side Facing Garage
- Driveway
Home Design
- Colonial Architecture
- Vinyl Siding
- Brick Front
- Concrete Perimeter Foundation
Interior Spaces
- Property has 3 Levels
Bedrooms and Bathrooms
- 4 Bedrooms
Basement
- Walk-Out Basement
- Basement Fills Entire Space Under The House
- Rear Basement Entry
Utilities
- Central Heating and Cooling System
- Heating System Powered By Leased Propane
- Well
- Propane Water Heater
- On Site Septic
Listing and Financial Details
- Residential Lease
- Security Deposit $3,200
- No Smoking Allowed
- 12-Month Min and 24-Month Max Lease Term
- Available 6/1/25
- Assessor Parcel Number 67 25 71
Community Details
Overview
- Property has a Home Owners Association
- Reedy Creek Subdivision
Pet Policy
- No Pets Allowed
Map
Source: Bright MLS
MLS Number: VALA2007944
APN: 67-25-71
- 464 Carter Ln
- 1604 E Jack Jouett Rd Unit EJJ
- 1097 Courthouse Rd
- 172 Carter Ln
- 0 Holland Creek Rd Unit VALA2004258
- 610 Holland Creek Rd
- 188 Byrd Point Ln
- 45 Bacon Bit Ln
- 115 Bacon Bit Ln
- 291 Eleanor Dr
- 5 Roundabout Creek Rd
- Lot 5 Roundabout Creek Rd
- 0 Walton Rd Unit 2513760
- 3535 E Jack Jouett Rd
- 0 Three Notch Rd Unit 646910
- lot 124 Byrd Mill Rd
- lot 124 Byrd Mill Rd Unit 124
- 645 Nannie Burton Rd
- 92 Grace Johnson Ln
- Lot 82C Cosner Rd
