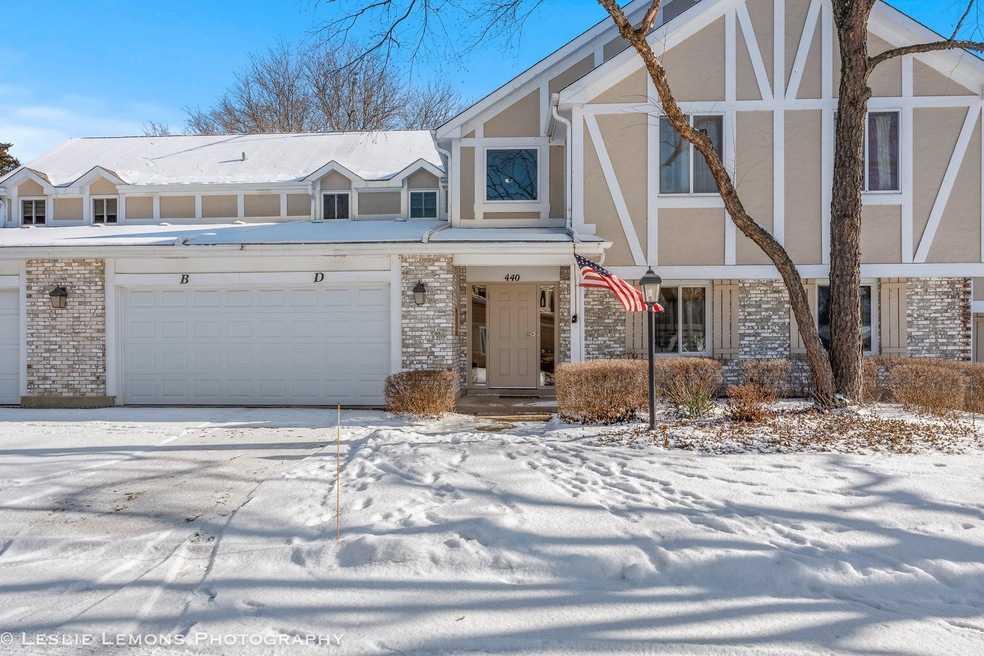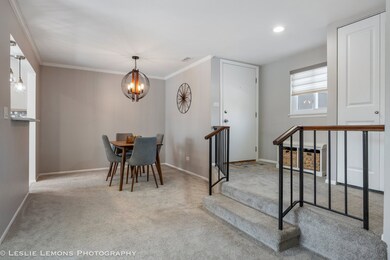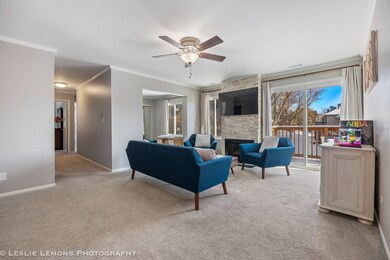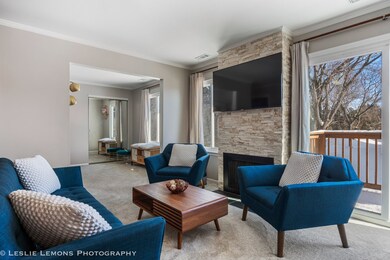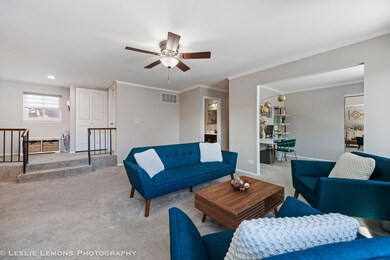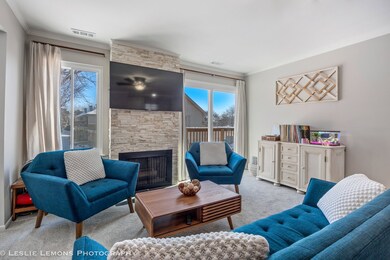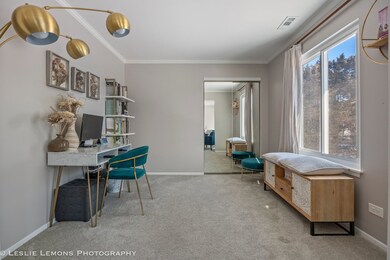
440 Sandpiper Ct Unit D Aurora, IL 60504
Fox Valley NeighborhoodHighlights
- Community Pool
- Tennis Courts
- Balcony
- Mary Lou Cowlishaw Elementary School Rated A
- Formal Dining Room
- Cul-De-Sac
About This Home
As of March 2025Step inside this beautifully renovated 3 bed/2 bath second-floor condo in the Springlake subdivision! This home offers the perfect blend of comfort, style, and convenience. Renovated in 2020, the home boasts a bright, open living area with large windows and a cozy fireplace, ideal for relaxing or entertaining. The kitchen is equipped with sleek countertops, stainless steel appliances, and ample storage space. Enjoy a spacious private balcony for outdoor relaxation, recently re-done by the HOA. The master suite has everything you need to unwind, including a walk-in closet and a private bathroom. Two additional bedrooms provide versatile space for guests or a home office, and the second full bathroom offers added convenience and privacy for family or visitors. Reap the benefits of in-unit laundry, and stay warm with one attached garage parking space! Summary of updates to the unit are Bathrooms, Carpet - 2019; Kitchen, Appliances, Doors, Windows, Fireplace - 2020; Balcony - 2021; Hot Water Heater, Washer, Dryer - 2022. The condo association offers fantastic amenities, including a pool, tennis courts, and walking and biking trails, making this home a perfect choice for those seeking both comfort and a low-maintenance lifestyle. Come schedule your showing today!
Last Agent to Sell the Property
eXp Realty, LLC License #475188240 Listed on: 01/16/2025

Property Details
Home Type
- Condominium
Est. Annual Taxes
- $3,819
Year Built
- Built in 1979 | Remodeled in 2020
HOA Fees
- $427 Monthly HOA Fees
Parking
- 1 Car Attached Garage
- Garage Transmitter
- Garage Door Opener
- Driveway
- Parking Included in Price
Home Design
- Asphalt Roof
Interior Spaces
- 1,189 Sq Ft Home
- 2-Story Property
- Gas Log Fireplace
- Family Room
- Living Room with Fireplace
- Formal Dining Room
- Storage Room
Kitchen
- Range
- Dishwasher
Flooring
- Carpet
- Vinyl
Bedrooms and Bathrooms
- 3 Bedrooms
- 3 Potential Bedrooms
- Walk-In Closet
- 2 Full Bathrooms
Laundry
- Laundry Room
- Dryer
- Washer
Home Security
Schools
- Cowlishaw Elementary School
- Hill Middle School
- Metea Valley High School
Utilities
- Central Air
- Heating System Uses Natural Gas
- Lake Michigan Water
- Cable TV Available
Additional Features
- Balcony
- Cul-De-Sac
Listing and Financial Details
- Homeowner Tax Exemptions
Community Details
Overview
- Association fees include water, parking, insurance, pool, exterior maintenance, lawn care, snow removal
- 4 Units
- Associa Chicagoland Association, Phone Number (847) 490-3833
- Springlake Subdivision
- Property managed by Associa Chicagoland
Amenities
- Common Area
- Community Storage Space
Recreation
- Tennis Courts
- Community Pool
- Park
- Bike Trail
Pet Policy
- Dogs and Cats Allowed
Security
- Resident Manager or Management On Site
- Carbon Monoxide Detectors
Ownership History
Purchase Details
Home Financials for this Owner
Home Financials are based on the most recent Mortgage that was taken out on this home.Purchase Details
Home Financials for this Owner
Home Financials are based on the most recent Mortgage that was taken out on this home.Purchase Details
Home Financials for this Owner
Home Financials are based on the most recent Mortgage that was taken out on this home.Purchase Details
Home Financials for this Owner
Home Financials are based on the most recent Mortgage that was taken out on this home.Purchase Details
Home Financials for this Owner
Home Financials are based on the most recent Mortgage that was taken out on this home.Purchase Details
Similar Homes in the area
Home Values in the Area
Average Home Value in this Area
Purchase History
| Date | Type | Sale Price | Title Company |
|---|---|---|---|
| Warranty Deed | $255,000 | None Listed On Document | |
| Warranty Deed | $146,000 | Premier Title | |
| Warranty Deed | $135,000 | None Available | |
| Warranty Deed | $117,500 | -- | |
| Warranty Deed | $93,000 | -- | |
| Trustee Deed | -- | Law Title Insurance |
Mortgage History
| Date | Status | Loan Amount | Loan Type |
|---|---|---|---|
| Open | $242,250 | New Conventional | |
| Previous Owner | $116,800 | New Conventional | |
| Previous Owner | $127,500 | New Conventional | |
| Previous Owner | $135,000 | Purchase Money Mortgage | |
| Previous Owner | $100,393 | Fannie Mae Freddie Mac | |
| Previous Owner | $104,500 | No Value Available | |
| Previous Owner | $85,000 | FHA |
Property History
| Date | Event | Price | Change | Sq Ft Price |
|---|---|---|---|---|
| 03/13/2025 03/13/25 | Sold | $255,000 | -1.9% | $214 / Sq Ft |
| 02/03/2025 02/03/25 | Pending | -- | -- | -- |
| 01/16/2025 01/16/25 | For Sale | $259,900 | +78.0% | $219 / Sq Ft |
| 07/24/2020 07/24/20 | Sold | $146,000 | +0.7% | $123 / Sq Ft |
| 06/20/2020 06/20/20 | Pending | -- | -- | -- |
| 06/18/2020 06/18/20 | For Sale | $145,000 | -- | $122 / Sq Ft |
Tax History Compared to Growth
Tax History
| Year | Tax Paid | Tax Assessment Tax Assessment Total Assessment is a certain percentage of the fair market value that is determined by local assessors to be the total taxable value of land and additions on the property. | Land | Improvement |
|---|---|---|---|---|
| 2023 | $3,819 | $54,990 | $8,970 | $46,020 |
| 2022 | $3,569 | $48,560 | $7,920 | $40,640 |
| 2021 | $3,464 | $46,830 | $7,640 | $39,190 |
| 2020 | $3,506 | $46,830 | $7,640 | $39,190 |
| 2019 | $3,367 | $44,540 | $7,270 | $37,270 |
| 2018 | $2,780 | $37,480 | $6,120 | $31,360 |
| 2017 | $2,523 | $34,000 | $5,550 | $28,450 |
| 2016 | $2,291 | $30,780 | $5,030 | $25,750 |
| 2015 | $2,247 | $29,230 | $4,780 | $24,450 |
| 2014 | $2,047 | $26,540 | $4,340 | $22,200 |
| 2013 | $2,028 | $26,720 | $4,370 | $22,350 |
Agents Affiliated with this Home
-
Michael Scanlon

Seller's Agent in 2025
Michael Scanlon
eXp Realty, LLC
(773) 630-9205
1 in this area
596 Total Sales
-
Zak Marinko

Seller Co-Listing Agent in 2025
Zak Marinko
eXp Realty, LLC
(630) 849-6430
1 in this area
13 Total Sales
-
Kristen Jungles

Buyer's Agent in 2025
Kristen Jungles
Keller Williams Infinity
(630) 816-6841
2 in this area
122 Total Sales
-
Shawn-Daria Dowd

Seller's Agent in 2020
Shawn-Daria Dowd
john greene Realtor
(708) 250-2970
1 in this area
168 Total Sales
-

Buyer's Agent in 2020
Robert Gorkowski
Golden Roof Realty
Map
Source: Midwest Real Estate Data (MRED)
MLS Number: 12271935
APN: 07-20-410-020
- 372 Springlake Ln Unit C
- 382 Springlake Ln Unit C
- 3576 Gabrielle Ln Unit 129
- 3407 Sandpiper Dr
- 454 Paul Revere Ct Unit 2
- 435 N Commerce St Unit 1794
- 3460 Bradbury Cir Unit 5029
- 315 Bunker Hill Cir
- 436 Yorktown Ct Unit 2
- 297 Gregory St Unit 12
- 239 Gregory St Unit 13
- 117 Braxton Ln Unit 75W
- 497 Metropolitan St Unit 223
- 635 Conservatory Ln Unit 166
- 122 Creston Cir Unit 156C
- 3252 Anton Dr Unit 126
- 652 Grosvenor Ln
- 3615 Fairfax Ct E
- 370 Echo Ln Unit 3
- 315 Churchill Ln Unit 1B
