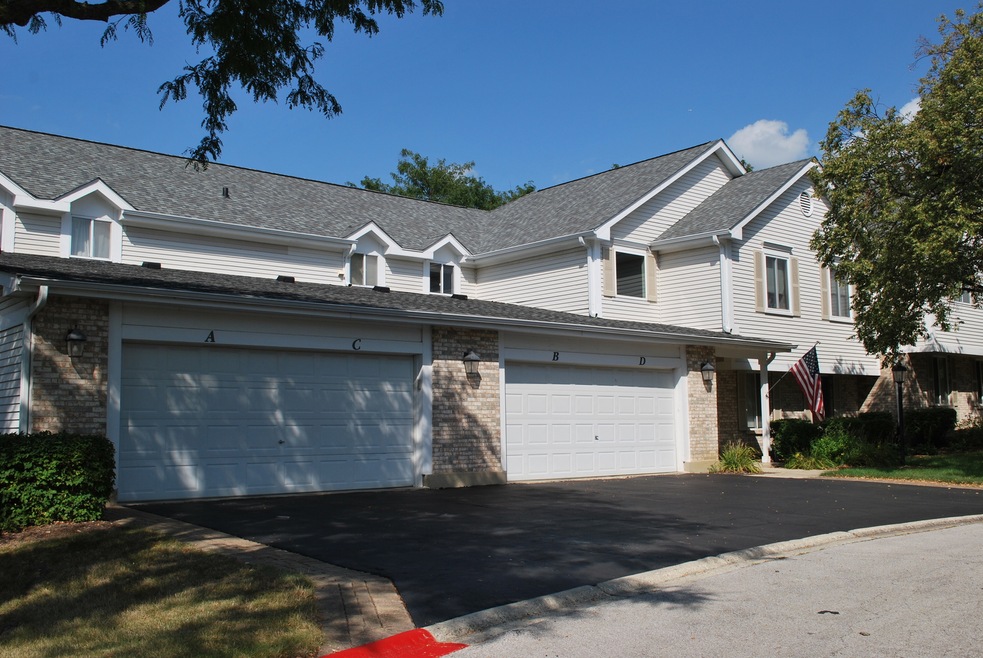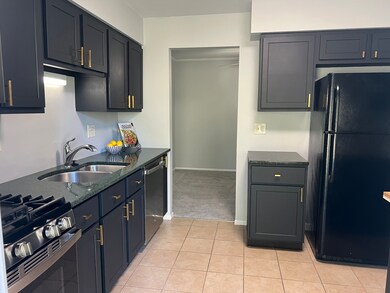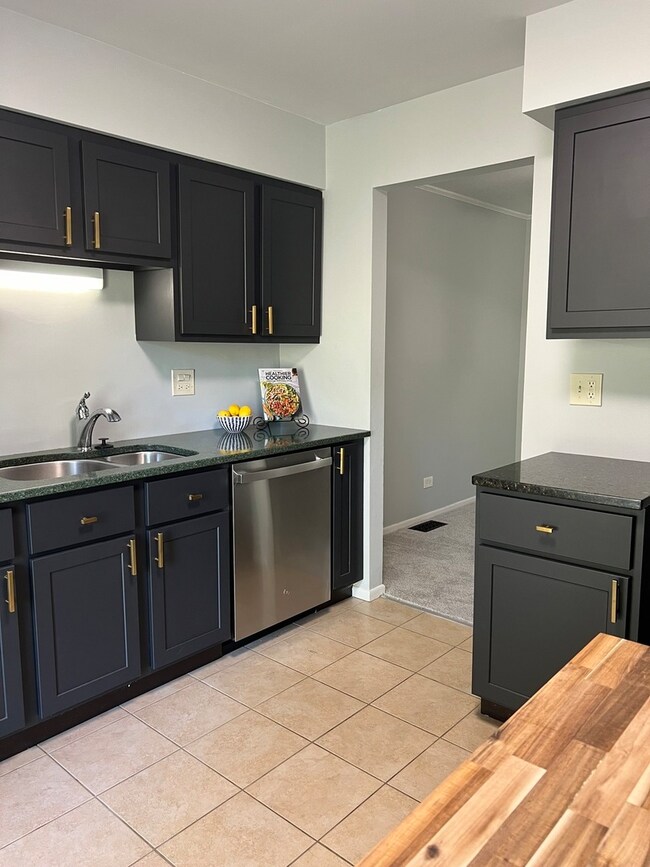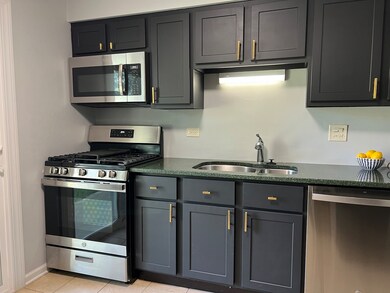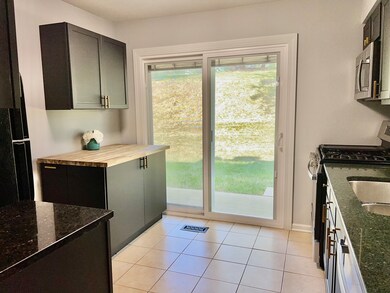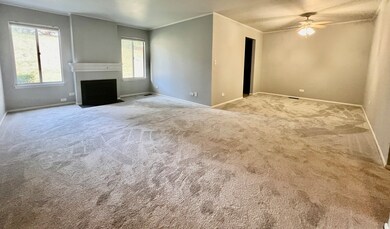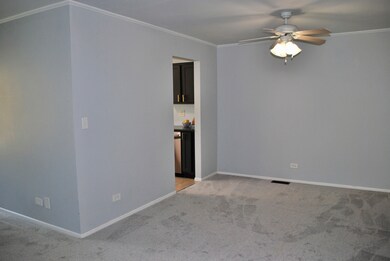
440 Somerset Ct Unit A Aurora, IL 60504
Fox Valley NeighborhoodHighlights
- Lock-and-Leave Community
- Community Pool
- Formal Dining Room
- Mary Lou Cowlishaw Elementary School Rated A
- Tennis Courts
- Cul-De-Sac
About This Home
As of October 2024Move in ready 1st floor condo with 1 car garage. 2 bedroom, 1 bath plus an extra sink. Living room with gas fireplace, dining room, updated kitchen with granite counters, island, sliding glass door to back patio. Freshly painted & new carpeting! Washer & dyer in the unit. 1 car garage with storage. New Roof, building located in a cul-de-sac. Enjoy the heated community pool, tennis courts, walking paths and multiple parks. HOA covers community amenities, landscaping, snow removal & water bill. Minutes to train station, highways, shopping & restaurants. Naperville district 204 schools. Highest & best offer by Sunday, 9/1 at noon.
Last Agent to Sell the Property
Realty Executives Midwest License #475125669 Listed on: 08/27/2024

Property Details
Home Type
- Condominium
Est. Annual Taxes
- $3,316
Year Built
- Built in 1979
HOA Fees
- $337 Monthly HOA Fees
Parking
- 1 Car Attached Garage
- Garage Transmitter
- Driveway
- Parking Included in Price
Home Design
- Villa
- Ranch Property
- Slab Foundation
- Asphalt Roof
- Concrete Perimeter Foundation
Interior Spaces
- 989 Sq Ft Home
- 1-Story Property
- Gas Log Fireplace
- Entrance Foyer
- Living Room with Fireplace
- Formal Dining Room
Kitchen
- Range
- Microwave
Bedrooms and Bathrooms
- 2 Bedrooms
- 2 Potential Bedrooms
- 1 Full Bathroom
Laundry
- Laundry in unit
- Dryer
- Washer
Schools
- Cowlishaw Elementary School
- Metea Valley High School
Utilities
- Forced Air Heating and Cooling System
- Heating System Uses Natural Gas
Additional Features
- Patio
- Cul-De-Sac
Community Details
Overview
- Association fees include water, insurance, pool, exterior maintenance, lawn care, snow removal
- 4 Units
- Association Phone (847) 490-3833
- Springlake Subdivision, Ranch Condo Floorplan
- Property managed by Associa Property Management
- Lock-and-Leave Community
Amenities
- Building Patio
- Common Area
- Community Storage Space
Recreation
- Tennis Courts
- Community Pool
Pet Policy
- Pets up to 50 lbs
- Dogs and Cats Allowed
Ownership History
Purchase Details
Home Financials for this Owner
Home Financials are based on the most recent Mortgage that was taken out on this home.Purchase Details
Home Financials for this Owner
Home Financials are based on the most recent Mortgage that was taken out on this home.Purchase Details
Home Financials for this Owner
Home Financials are based on the most recent Mortgage that was taken out on this home.Purchase Details
Purchase Details
Home Financials for this Owner
Home Financials are based on the most recent Mortgage that was taken out on this home.Similar Homes in the area
Home Values in the Area
Average Home Value in this Area
Purchase History
| Date | Type | Sale Price | Title Company |
|---|---|---|---|
| Warranty Deed | $213,000 | First American Title | |
| Warranty Deed | $124,000 | Fidelity National Title Co | |
| Special Warranty Deed | $83,000 | Attorneys Title Guaranty Fun | |
| Sheriffs Deed | -- | None Available | |
| Warranty Deed | $107,500 | First American Title |
Mortgage History
| Date | Status | Loan Amount | Loan Type |
|---|---|---|---|
| Open | $202,350 | New Conventional | |
| Previous Owner | $117,800 | New Conventional | |
| Previous Owner | $80,135 | FHA | |
| Previous Owner | $81,496 | FHA | |
| Previous Owner | $25,000 | Credit Line Revolving | |
| Previous Owner | $62,691 | Unknown | |
| Previous Owner | $69,809 | Unknown | |
| Previous Owner | $69,875 | No Value Available |
Property History
| Date | Event | Price | Change | Sq Ft Price |
|---|---|---|---|---|
| 10/04/2024 10/04/24 | Sold | $213,000 | +6.8% | $215 / Sq Ft |
| 09/02/2024 09/02/24 | Pending | -- | -- | -- |
| 08/27/2024 08/27/24 | For Sale | $199,500 | +60.9% | $202 / Sq Ft |
| 08/20/2020 08/20/20 | Sold | $124,000 | -4.5% | $125 / Sq Ft |
| 07/16/2020 07/16/20 | Pending | -- | -- | -- |
| 07/09/2020 07/09/20 | For Sale | $129,900 | 0.0% | $131 / Sq Ft |
| 06/26/2020 06/26/20 | Pending | -- | -- | -- |
| 05/26/2020 05/26/20 | Price Changed | $129,900 | -3.7% | $131 / Sq Ft |
| 05/07/2020 05/07/20 | For Sale | $134,900 | +62.5% | $136 / Sq Ft |
| 09/10/2014 09/10/14 | Sold | $83,000 | +3.9% | $84 / Sq Ft |
| 07/18/2014 07/18/14 | Pending | -- | -- | -- |
| 07/09/2014 07/09/14 | For Sale | $79,900 | -- | $81 / Sq Ft |
Tax History Compared to Growth
Tax History
| Year | Tax Paid | Tax Assessment Tax Assessment Total Assessment is a certain percentage of the fair market value that is determined by local assessors to be the total taxable value of land and additions on the property. | Land | Improvement |
|---|---|---|---|---|
| 2023 | $3,316 | $48,800 | $7,650 | $41,150 |
| 2022 | $3,111 | $43,100 | $6,760 | $36,340 |
| 2021 | $3,017 | $41,560 | $6,520 | $35,040 |
| 2020 | $3,054 | $41,560 | $6,520 | $35,040 |
| 2019 | $2,929 | $39,530 | $6,200 | $33,330 |
| 2018 | $2,408 | $33,260 | $5,220 | $28,040 |
| 2017 | $2,178 | $30,170 | $4,730 | $25,440 |
| 2016 | $1,970 | $27,310 | $4,280 | $23,030 |
| 2015 | $1,928 | $25,930 | $4,060 | $21,870 |
| 2014 | $1,749 | $23,550 | $3,690 | $19,860 |
| 2013 | $1,734 | $23,720 | $3,720 | $20,000 |
Agents Affiliated with this Home
-
Rosa Andersen

Seller's Agent in 2024
Rosa Andersen
Realty Executives
(630) 745-0266
3 in this area
143 Total Sales
-
Edward Andersen

Seller Co-Listing Agent in 2024
Edward Andersen
Realty Executives
(630) 248-0266
3 in this area
130 Total Sales
-
Michelle Sather

Buyer's Agent in 2024
Michelle Sather
Mode 1 Real Estate LLC
(630) 247-8428
3 in this area
206 Total Sales
-
Mark Martinez

Seller's Agent in 2020
Mark Martinez
Coldwell Banker Real Estate Group
(805) 563-2121
2 in this area
57 Total Sales
-
John Wright

Seller's Agent in 2014
John Wright
Keller Williams Premiere Properties
(773) 733-1888
1 in this area
139 Total Sales
-
P
Buyer's Agent in 2014
Patricia Savocchi
Map
Source: Midwest Real Estate Data (MRED)
MLS Number: 12147946
APN: 07-20-410-041
- 372 Springlake Ln Unit C
- 382 Springlake Ln Unit C
- 3576 Gabrielle Ln Unit 129
- 3407 Sandpiper Dr
- 454 Paul Revere Ct Unit 2
- 189 Port Royal Cir Unit 5
- 435 N Commerce St Unit 1794
- 3460 Bradbury Cir Unit 5029
- 117 Braxton Ln Unit 75W
- 189 Gregory St Unit 1
- 297 Gregory St Unit 12
- 497 Metropolitan St Unit 223
- 635 Conservatory Ln Unit 166
- 122 Creston Cir Unit 156C
- 3252 Anton Dr Unit 126
- 652 Grosvenor Ln
- 3615 Fairfax Ct E
- 370 Echo Ln Unit 3
- 315 Churchill Ln Unit 1B
- 31W583 Liberty St
