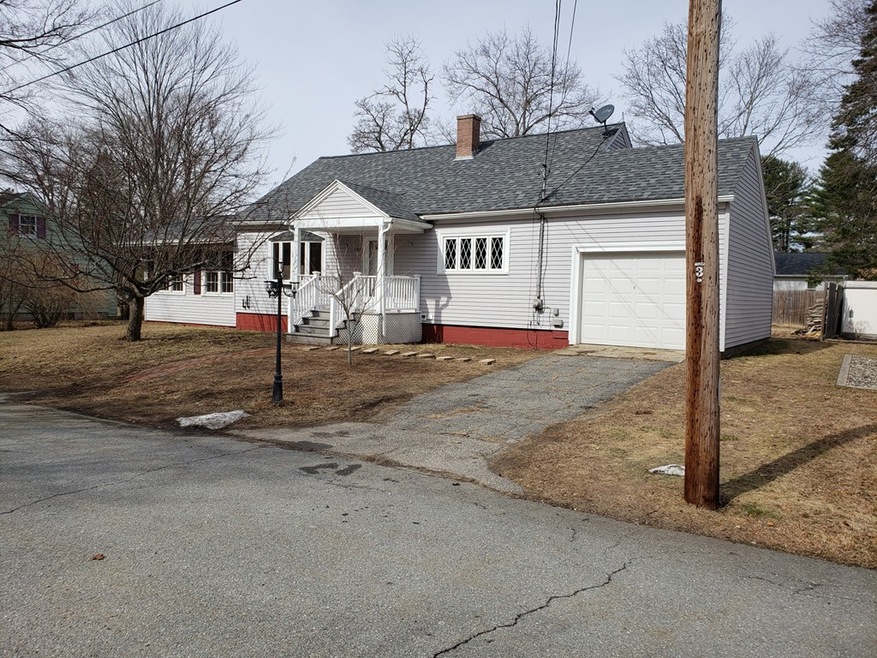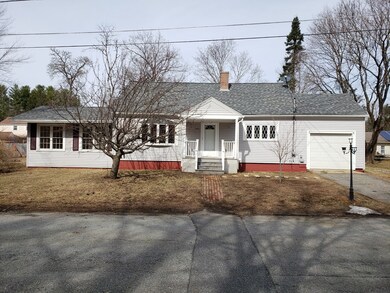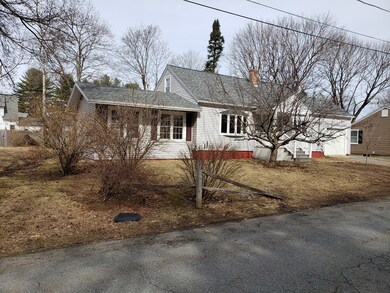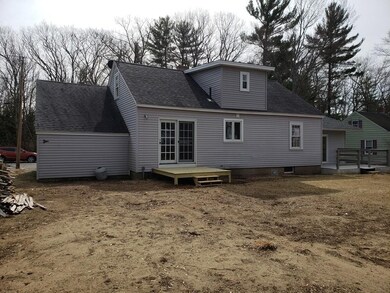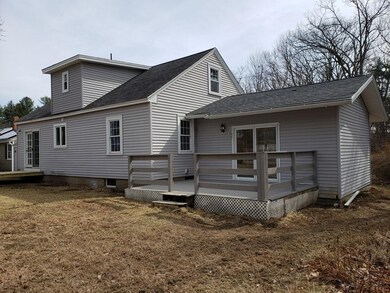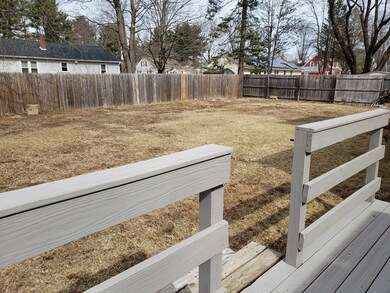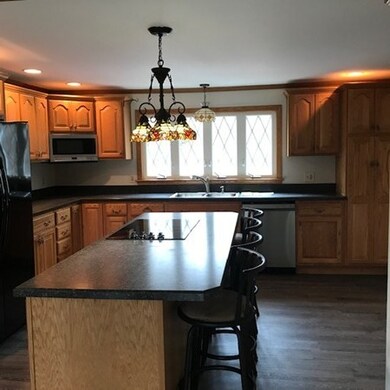
About This Home
As of June 2020BACK ON THE MARKET, BUYER FINANCING FELL THROUGH. Nothing to be done except to move right in!! This spacious cape boasts a sunlit sunken living room with hardwood floor and sliders leading out to a deck overlooking a partially fenced in spacious back yard. On the first floor there is a VERY LARGE eat in kitchen with a center island, a built in cook top, double wall oven, lots of storage in the solid oak cabinets, ample counter space and French doors to another deck for cooking on the grill. The dining room has lots of daylight from a large bow window and oak flooring which extends into the first floor bedroom. The first floor bath has a whirl pool tub and separate shower with hook ups for washer/dryer. Upstairs there are two good sized bedrooms and a brand new full bath. In the basement you will find a new Buderus boiler, new oil tank and a new Rheem hybrid hot water heater. The attached one car garage has a side entry into the kitchen. This house won't last long!!
Home Details
Home Type
- Single Family
Est. Annual Taxes
- $3,857
Year Built
- Built in 1954
Lot Details
- Year Round Access
- Property is zoned RB
Parking
- 1 Car Garage
Kitchen
- Built-In Oven
- Built-In Range
- Microwave
- ENERGY STAR Qualified Refrigerator
- Dishwasher
Flooring
- Wood
- Wall to Wall Carpet
- Laminate
- Tile
- Vinyl
Outdoor Features
- Deck
- Rain Gutters
Utilities
- Hot Water Baseboard Heater
- Heating System Uses Oil
- Water Holding Tank
- Electric Water Heater
- Cable TV Available
Additional Features
- Basement
Listing and Financial Details
- Assessor Parcel Number M:00012 B:00228 L:00000
Ownership History
Purchase Details
Home Financials for this Owner
Home Financials are based on the most recent Mortgage that was taken out on this home.Purchase Details
Purchase Details
Home Financials for this Owner
Home Financials are based on the most recent Mortgage that was taken out on this home.Similar Homes in Athol, MA
Home Values in the Area
Average Home Value in this Area
Purchase History
| Date | Type | Sale Price | Title Company |
|---|---|---|---|
| Not Resolvable | $240,000 | None Available | |
| Foreclosure Deed | $123,000 | -- | |
| Deed | $49,811 | -- |
Mortgage History
| Date | Status | Loan Amount | Loan Type |
|---|---|---|---|
| Previous Owner | $17,100 | No Value Available | |
| Previous Owner | $160,000 | No Value Available | |
| Previous Owner | $110,000 | Purchase Money Mortgage | |
| Previous Owner | $65,000 | No Value Available |
Property History
| Date | Event | Price | Change | Sq Ft Price |
|---|---|---|---|---|
| 06/04/2025 06/04/25 | For Sale | $389,000 | +62.1% | $224 / Sq Ft |
| 06/05/2020 06/05/20 | Sold | $240,000 | -2.4% | $147 / Sq Ft |
| 05/02/2020 05/02/20 | Pending | -- | -- | -- |
| 04/29/2020 04/29/20 | For Sale | $245,900 | 0.0% | $150 / Sq Ft |
| 03/17/2020 03/17/20 | Pending | -- | -- | -- |
| 03/11/2020 03/11/20 | For Sale | $245,900 | -- | $150 / Sq Ft |
Tax History Compared to Growth
Tax History
| Year | Tax Paid | Tax Assessment Tax Assessment Total Assessment is a certain percentage of the fair market value that is determined by local assessors to be the total taxable value of land and additions on the property. | Land | Improvement |
|---|---|---|---|---|
| 2025 | $3,857 | $303,500 | $54,800 | $248,700 |
| 2024 | $3,839 | $299,200 | $54,800 | $244,400 |
| 2023 | $3,718 | $264,800 | $39,800 | $225,000 |
| 2022 | $3,539 | $220,500 | $37,900 | $182,600 |
| 2021 | $3,267 | $185,000 | $34,400 | $150,600 |
| 2020 | $2,986 | $173,800 | $31,300 | $142,500 |
| 2019 | $2,757 | $158,000 | $29,500 | $128,500 |
| 2018 | $3,065 | $156,600 | $26,800 | $129,800 |
| 2017 | $2,807 | $137,600 | $26,800 | $110,800 |
| 2016 | $2,596 | $130,900 | $26,800 | $104,100 |
| 2015 | $2,491 | $130,900 | $26,800 | $104,100 |
| 2014 | $2,412 | $130,900 | $26,800 | $104,100 |
Agents Affiliated with this Home
-
Lori Kaltner

Seller's Agent in 2020
Lori Kaltner
Godin Real Estate
(978) 501-7134
15 in this area
25 Total Sales
-
Linda Lee

Buyer's Agent in 2020
Linda Lee
LAER Realty Partners
(978) 855-3029
41 in this area
84 Total Sales
Map
Source: MLS Property Information Network (MLS PIN)
MLS Number: 72632223
APN: ATHO-000012-000228
- 375 Lenox St
- 186 Lincoln Ave
- 543 Lenox St
- 20 Pinedale Ave
- 446 Pequoig Ave
- 385 Exchange St
- 128 Orange St
- 144 Anzio Rd
- 60 Silver Lake St
- 106 Ridge Ave
- 660 Pinedale Ave
- 88 Goodale St
- 0 W Royalston Rd
- 38 Brattle St
- 330 N Orange Rd
- 26 Maple St
- 0 Old Keene Rd Unit 73337485
- 166 School St
- 91 Cottage St Unit A
- 503 School St
