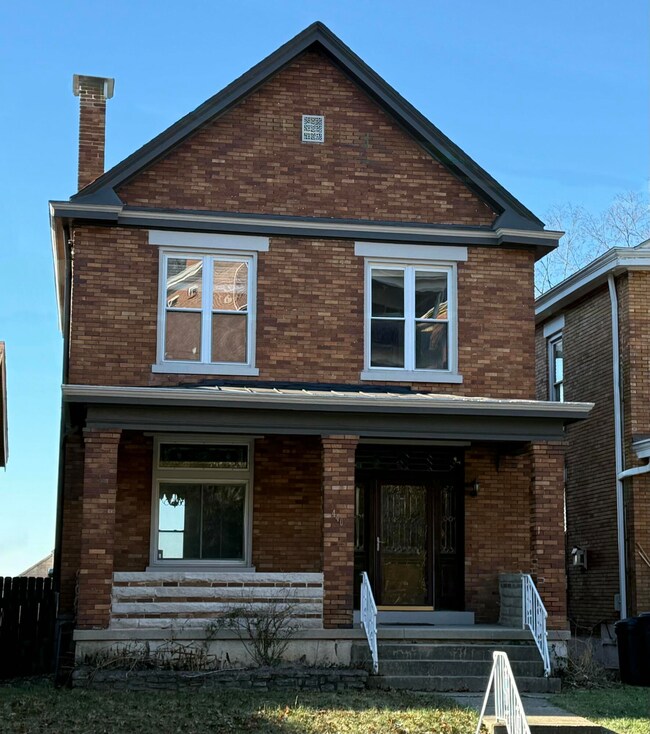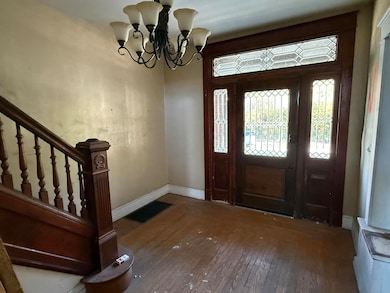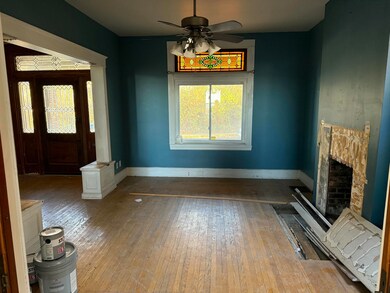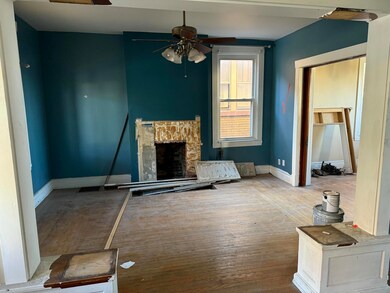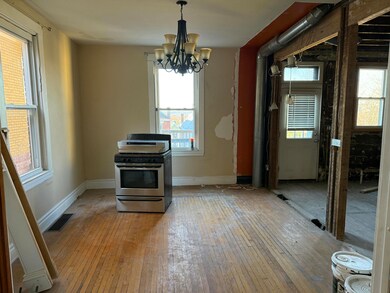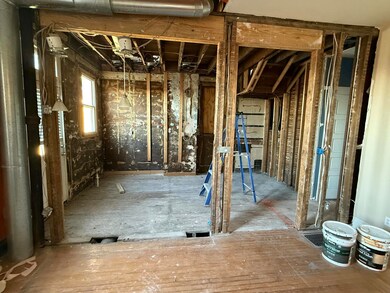
440 van Voast Ave Bellevue, KY 41073
Highlights
- Skyline View
- Deck
- Wood Flooring
- Open Floorplan
- Traditional Architecture
- High Ceiling
About This Home
As of February 2025Make Your Dreams Your Reality*Prime Investment Opportunity To Complete This 3BR Home With Skyline View Yet Walkable to Downtown Bellevue Shopping & Restaurants*Rich Hardwood Floors & Natural Charm Abound*Welcoming Foyer w/Winding Stairs*Replacement Windows*Covered Front Porch*Expansive Deck Overlooks Privacy Fenced Low Maintenance Yard*Recently Painted/Stained Exterior Trim-Deck-Fence*City View From Primary Bedroom & Full Bathroom*Walkout Basement*Updated Electric Panel*Professional Plans For Renovations Previously Planned In Attached Documents*Home Will Not Pass Traditional Financing At This Time Due to Level Of Renovation Needed*
Last Agent to Sell the Property
RE/MAX Victory + Affiliates License #212882 Listed on: 12/05/2024

Home Details
Home Type
- Single Family
Est. Annual Taxes
- $2,531
Year Built
- Built in 1915
Lot Details
- 3,006 Sq Ft Lot
- Lot Dimensions are 30 x 100
- Privacy Fence
- Wood Fence
Parking
- On-Street Parking
Home Design
- Traditional Architecture
- Brick Exterior Construction
- Poured Concrete
- Shingle Roof
Interior Spaces
- 1,600 Sq Ft Home
- 2-Story Property
- Open Floorplan
- Woodwork
- High Ceiling
- Ceiling Fan
- Recessed Lighting
- Chandelier
- Non-Functioning Fireplace
- Vinyl Clad Windows
- Insulated Windows
- Picture Window
- Pocket Doors
- Entrance Foyer
- Great Room
- Dining Room with Fireplace
- Formal Dining Room
- Skyline Views
- Smart Thermostat
Flooring
- Wood
- Concrete
Bedrooms and Bathrooms
- 3 Bedrooms
Basement
- Walk-Out Basement
- Stubbed For A Bathroom
- Rough-In Basement Bathroom
Outdoor Features
- Deck
- Porch
Schools
- Grandview Elementary School
- Bellevue High Middle School
- Bellevue High School
Utilities
- Forced Air Heating and Cooling System
- Heating System Uses Natural Gas
Community Details
- No Home Owners Association
Listing and Financial Details
- Assessor Parcel Number 999-99-07-047.00
Ownership History
Purchase Details
Home Financials for this Owner
Home Financials are based on the most recent Mortgage that was taken out on this home.Purchase Details
Purchase Details
Home Financials for this Owner
Home Financials are based on the most recent Mortgage that was taken out on this home.Similar Homes in the area
Home Values in the Area
Average Home Value in this Area
Purchase History
| Date | Type | Sale Price | Title Company |
|---|---|---|---|
| Deed | $227,500 | None Listed On Document | |
| Deed | $227,500 | None Listed On Document | |
| Warranty Deed | $210,000 | None Listed On Document | |
| Deed | $112,900 | Kentucky Land Title Agency I |
Mortgage History
| Date | Status | Loan Amount | Loan Type |
|---|---|---|---|
| Open | $243,250 | Construction | |
| Closed | $243,250 | Construction | |
| Previous Owner | $157,500 | New Conventional | |
| Previous Owner | $102,200 | New Conventional | |
| Previous Owner | $91,654 | FHA | |
| Previous Owner | $21,000 | Credit Line Revolving | |
| Previous Owner | $72,500 | Unknown |
Property History
| Date | Event | Price | Change | Sq Ft Price |
|---|---|---|---|---|
| 02/18/2025 02/18/25 | Sold | $227,500 | -7.1% | $142 / Sq Ft |
| 01/25/2025 01/25/25 | Pending | -- | -- | -- |
| 12/05/2024 12/05/24 | For Sale | $245,000 | -- | $153 / Sq Ft |
Tax History Compared to Growth
Tax History
| Year | Tax Paid | Tax Assessment Tax Assessment Total Assessment is a certain percentage of the fair market value that is determined by local assessors to be the total taxable value of land and additions on the property. | Land | Improvement |
|---|---|---|---|---|
| 2024 | $2,531 | $210,000 | $15,000 | $195,000 |
| 2023 | $2,942 | $210,000 | $10,000 | $200,000 |
| 2022 | $2,240 | $163,500 | $10,000 | $153,500 |
| 2021 | $2,246 | $163,500 | $10,000 | $153,500 |
| 2020 | $2,221 | $163,500 | $10,000 | $153,500 |
| 2019 | $2,003 | $140,550 | $10,000 | $130,550 |
| 2018 | $1,891 | $140,550 | $10,000 | $130,550 |
| 2017 | $1,842 | $140,550 | $10,000 | $130,550 |
| 2016 | $1,761 | $140,550 | $0 | $0 |
| 2015 | $1,457 | $112,900 | $0 | $0 |
| 2014 | $1,414 | $112,900 | $0 | $0 |
Agents Affiliated with this Home
-
Carl Kappes III

Seller's Agent in 2025
Carl Kappes III
RE/MAX
(859) 866-0347
2 in this area
137 Total Sales
-
Nathalie Mortine

Buyer's Agent in 2025
Nathalie Mortine
eXp Realty, LLC
(513) 600-2243
1 in this area
160 Total Sales
Map
Source: Northern Kentucky Multiple Listing Service
MLS Number: 628497
APN: 999-99-07-047.00
- 881 Belle Ridge Loop
- 873 Belle Ridge Loop
- 869 Belle Ridge Loop
- 445 van Voast Ave
- 447 van Voast Ave
- 440 O Fallon Ave
- Lots 58-69 Memorial Pkwy
- 413 Center St
- 340 Ward Ave
- 313 van Voast Ave
- 320 Center St
- 945 Walnut St
- 274 Ward Ave
- 341 Covert Run Pike
- 1009 Maple Ave
- 234 Walnut St
- 243 Washington Ave
- 242 O Fallon Ave
- 432 Lafayette Ave
- 226 Poplar St

