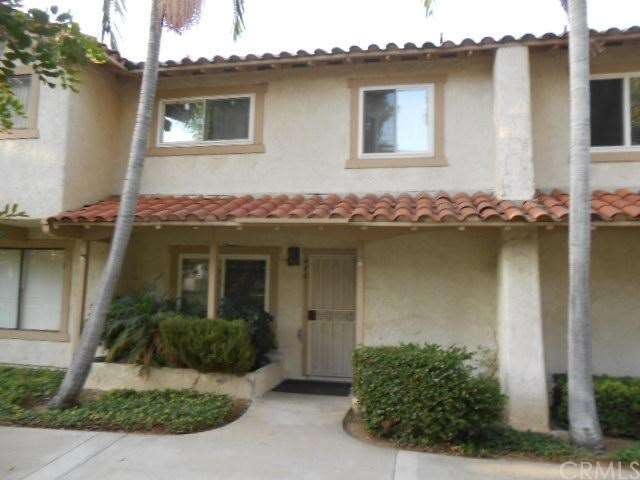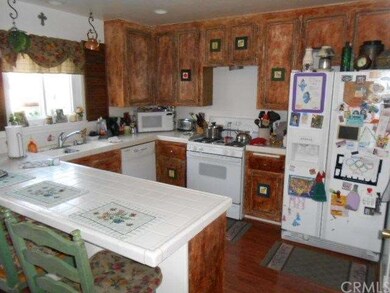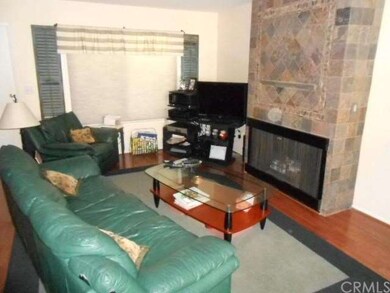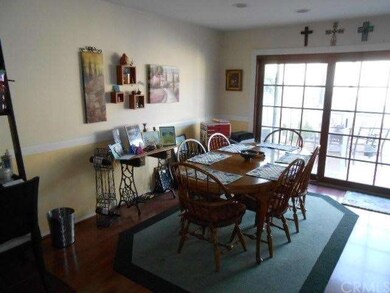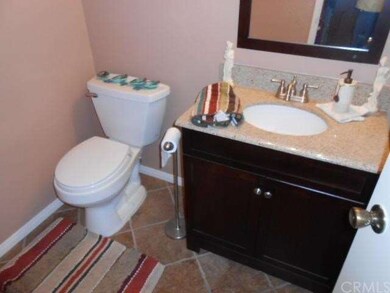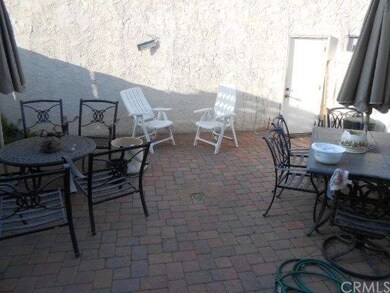440 Via de Leon Placentia, CA 92870
Highlights
- Private Pool
- Neighborhood Views
- Slab Porch or Patio
- Wagner Elementary School Rated A
- Double Pane Windows
- Recessed Lighting
About This Home
As of November 2019Lovely town home location in the Criterion Town home Community. Spacious kitchen opens to dining area. Large family room with fireplace. Recessed lighting in downstairs, all windows have been upgraded, large patio between home and detached 2 car garage. Community pool and spa. Multiple shopping centers and restaurants within 1 mile. Low HOA dues and N0 Mello Roos!
Last Agent to Sell the Property
Linda Cates
Hughes Realty Group License #01087440
Last Buyer's Agent
Linda Cates
Hughes Realty Group License #01087440
Townhouse Details
Home Type
- Townhome
Est. Annual Taxes
- $6,957
Year Built
- Built in 1972
Lot Details
- 1,742 Sq Ft Lot
- Two or More Common Walls
- Landscaped
- Front Yard
HOA Fees
- $255 Monthly HOA Fees
Parking
- 2 Car Garage
Home Design
- Stucco
Interior Spaces
- 1,404 Sq Ft Home
- Recessed Lighting
- Double Pane Windows
- Living Room with Fireplace
- Neighborhood Views
Kitchen
- Gas Cooktop
- Dishwasher
- Disposal
Flooring
- Carpet
- Laminate
Bedrooms and Bathrooms
- 3 Bedrooms
- All Upper Level Bedrooms
Laundry
- Laundry Room
- Laundry in Garage
Pool
- Private Pool
- Spa
Additional Features
- Slab Porch or Patio
- Suburban Location
- Forced Air Heating and Cooling System
Listing and Financial Details
- Tax Lot 143
- Tax Tract Number 7469
- Assessor Parcel Number 34022222
Community Details
Overview
- 160 Units
- Criterior Townhome Association
Recreation
- Community Pool
- Community Spa
Ownership History
Purchase Details
Home Financials for this Owner
Home Financials are based on the most recent Mortgage that was taken out on this home.Purchase Details
Home Financials for this Owner
Home Financials are based on the most recent Mortgage that was taken out on this home.Purchase Details
Home Financials for this Owner
Home Financials are based on the most recent Mortgage that was taken out on this home.Map
Home Values in the Area
Average Home Value in this Area
Purchase History
| Date | Type | Sale Price | Title Company |
|---|---|---|---|
| Grant Deed | $535,000 | Wfg National Title Company | |
| Grant Deed | $364,000 | First American Title Company | |
| Grant Deed | $240,000 | -- |
Mortgage History
| Date | Status | Loan Amount | Loan Type |
|---|---|---|---|
| Open | $410,000 | New Conventional | |
| Closed | $410,000 | New Conventional | |
| Previous Owner | $290,000 | New Conventional | |
| Previous Owner | $291,200 | New Conventional | |
| Previous Owner | $252,000 | Negative Amortization | |
| Previous Owner | $227,900 | Unknown | |
| Previous Owner | $22,000 | Stand Alone Second |
Property History
| Date | Event | Price | Change | Sq Ft Price |
|---|---|---|---|---|
| 11/20/2019 11/20/19 | Sold | $535,000 | 0.0% | $380 / Sq Ft |
| 10/23/2019 10/23/19 | Pending | -- | -- | -- |
| 10/18/2019 10/18/19 | For Sale | $535,000 | +47.0% | $380 / Sq Ft |
| 10/29/2013 10/29/13 | Sold | $364,000 | -1.4% | $259 / Sq Ft |
| 10/03/2013 10/03/13 | Pending | -- | -- | -- |
| 09/21/2013 09/21/13 | For Sale | $369,000 | -- | $263 / Sq Ft |
Tax History
| Year | Tax Paid | Tax Assessment Tax Assessment Total Assessment is a certain percentage of the fair market value that is determined by local assessors to be the total taxable value of land and additions on the property. | Land | Improvement |
|---|---|---|---|---|
| 2024 | $6,957 | $573,626 | $469,835 | $103,791 |
| 2023 | $6,811 | $562,379 | $460,623 | $101,756 |
| 2022 | $6,711 | $551,352 | $451,591 | $99,761 |
| 2021 | $6,550 | $540,542 | $442,737 | $97,805 |
| 2020 | $6,570 | $535,000 | $438,197 | $96,803 |
| 2019 | $4,969 | $400,003 | $306,711 | $93,292 |
| 2018 | $4,904 | $392,160 | $300,697 | $91,463 |
| 2017 | $4,821 | $384,471 | $294,801 | $89,670 |
| 2016 | $4,725 | $376,933 | $289,021 | $87,912 |
| 2015 | $4,664 | $371,272 | $284,680 | $86,592 |
| 2014 | $4,534 | $364,000 | $279,104 | $84,896 |
Source: California Regional Multiple Listing Service (CRMLS)
MLS Number: OC13193030
APN: 340-222-22
- 439 Normandy Ave
- 419 Robbie Place
- 619 E Yorba Linda Blvd
- 230 Gila Way
- 1355 Limerick Dr
- 320 E Costera Ct
- 1624 Kingston Rd
- 1713 Roanoke St
- 1515 Fisher Cir
- 1243 Verona Place
- 1836 Macinnes Place
- 5251 Hamer Ln
- 444 Pinehurst Ave
- 510 Carnation Dr
- 4881 Kermath St
- 634 Pinehurst Ave
- 1237 Brian St
- 1014 London Cir
- 232 Somerset Dr
- 3110 E Palm Dr Unit 14
