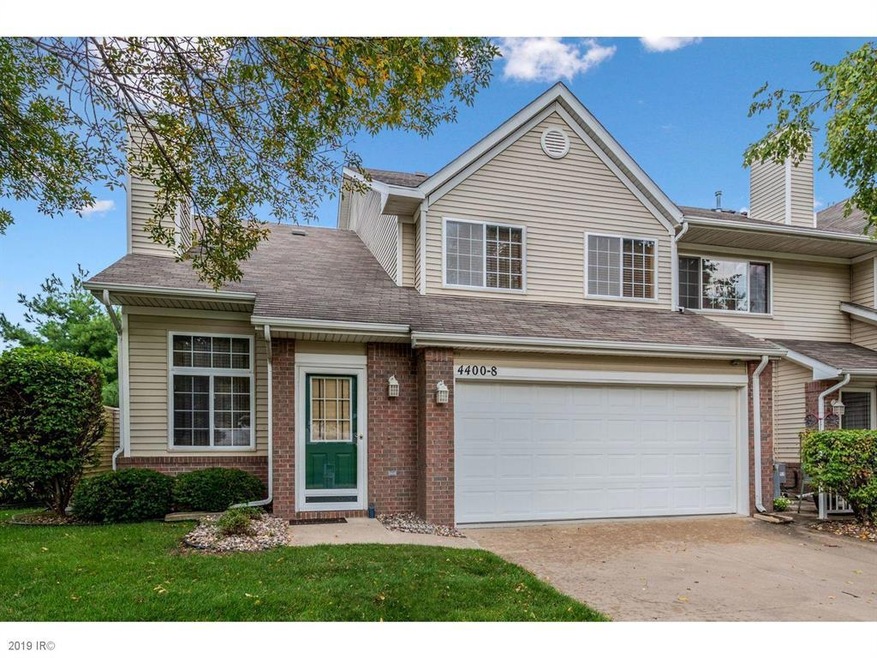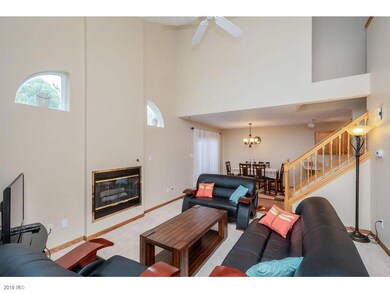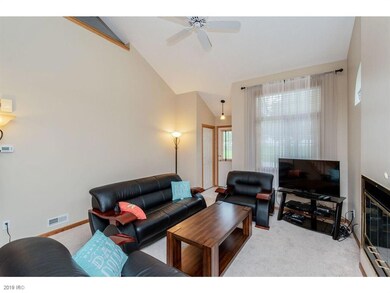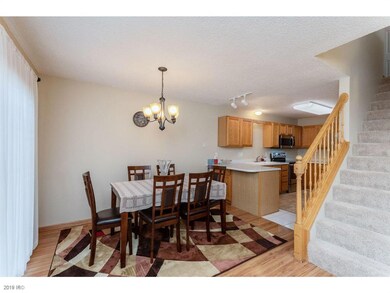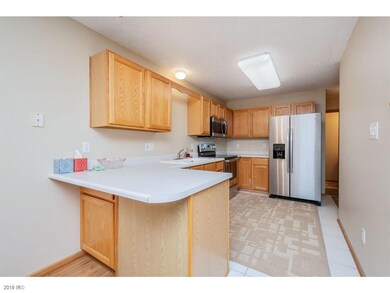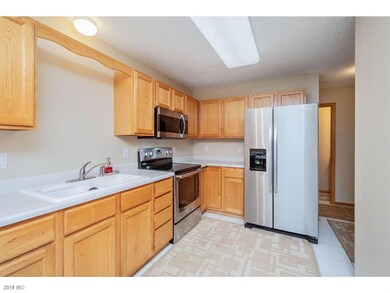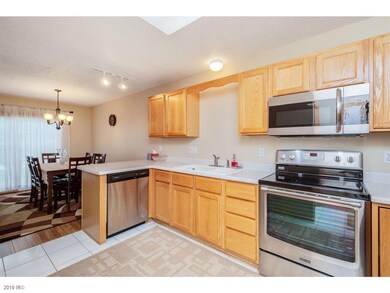
4400 104th St Unit 8 Urbandale, IA 50322
Highlights
- Den
- Eat-In Kitchen
- Forced Air Heating and Cooling System
- Webster Elementary School Rated A
- Tile Flooring
- Family Room
About This Home
As of December 2024Immaculate end unit townhome with many recent updates. The large living room has a gas fireplace & impressive vaulted ceiling with great windows. There is a large dining area that walks out to a semi private patio. The kitchen has all new stainless-steel appliances, a large pantry, tile floors, breakfast bar & plenty of cabinets. Upstairs is a loft area perfect for reading or office, a large master & a second nice sized bedroom, lg closets. Quality new carpet, quality laminate, attractive lighting fixtures & faux wood blinds throughout, other window treatments stay. Recently installed new hot water heater, the new washer & dryer stay. The owner has never allowed shoes or pets in the home, although the association allows 1 small dog & 2 cats. Low dues 130/mo. This is an awesome location south of the Target off I-80/35 Urbandale/Grimes exit, near shopping, restaurants, parks & more!
Townhouse Details
Home Type
- Townhome
Est. Annual Taxes
- $2,860
Year Built
- Built in 1996
HOA Fees
- $130 Monthly HOA Fees
Home Design
- Slab Foundation
- Asphalt Shingled Roof
- Vinyl Siding
Interior Spaces
- 1,304 Sq Ft Home
- 2-Story Property
- Gas Fireplace
- Family Room
- Dining Area
- Den
Kitchen
- Eat-In Kitchen
- Stove
- Microwave
- Dishwasher
Flooring
- Carpet
- Laminate
- Tile
- Vinyl
Bedrooms and Bathrooms
- 2 Bedrooms
Laundry
- Laundry on upper level
- Dryer
- Washer
Home Security
Parking
- 2 Car Attached Garage
- Driveway
Additional Features
- 3,957 Sq Ft Lot
- Forced Air Heating and Cooling System
Listing and Financial Details
- Assessor Parcel Number 31203231538000
Community Details
Overview
- Sentury Mgmt Association
Security
- Fire and Smoke Detector
Ownership History
Purchase Details
Home Financials for this Owner
Home Financials are based on the most recent Mortgage that was taken out on this home.Purchase Details
Home Financials for this Owner
Home Financials are based on the most recent Mortgage that was taken out on this home.Purchase Details
Home Financials for this Owner
Home Financials are based on the most recent Mortgage that was taken out on this home.Purchase Details
Home Financials for this Owner
Home Financials are based on the most recent Mortgage that was taken out on this home.Purchase Details
Home Financials for this Owner
Home Financials are based on the most recent Mortgage that was taken out on this home.Purchase Details
Home Financials for this Owner
Home Financials are based on the most recent Mortgage that was taken out on this home.Similar Homes in Urbandale, IA
Home Values in the Area
Average Home Value in this Area
Purchase History
| Date | Type | Sale Price | Title Company |
|---|---|---|---|
| Warranty Deed | $207,000 | None Listed On Document | |
| Warranty Deed | $207,000 | None Listed On Document | |
| Warranty Deed | $175,000 | None Listed On Document | |
| Warranty Deed | $152,000 | None Available | |
| Warranty Deed | $116,000 | None Available | |
| Warranty Deed | $120,000 | -- | |
| Warranty Deed | $95,500 | -- |
Mortgage History
| Date | Status | Loan Amount | Loan Type |
|---|---|---|---|
| Open | $41,400 | New Conventional | |
| Closed | $41,400 | New Conventional | |
| Open | $165,600 | New Conventional | |
| Closed | $165,600 | New Conventional | |
| Previous Owner | $165,000 | New Conventional | |
| Previous Owner | $147,440 | New Conventional | |
| Previous Owner | $60,000 | New Conventional | |
| Previous Owner | $5,000 | Credit Line Revolving | |
| Previous Owner | $116,650 | FHA | |
| Previous Owner | $76,800 | No Value Available |
Property History
| Date | Event | Price | Change | Sq Ft Price |
|---|---|---|---|---|
| 12/03/2024 12/03/24 | Sold | $207,000 | -3.7% | $159 / Sq Ft |
| 11/06/2024 11/06/24 | Pending | -- | -- | -- |
| 10/22/2024 10/22/24 | For Sale | $215,000 | +22.9% | $165 / Sq Ft |
| 01/26/2022 01/26/22 | Sold | $175,000 | -2.2% | $134 / Sq Ft |
| 01/26/2022 01/26/22 | Pending | -- | -- | -- |
| 12/10/2021 12/10/21 | For Sale | $179,000 | +17.8% | $137 / Sq Ft |
| 11/07/2019 11/07/19 | Sold | $152,000 | 0.0% | $117 / Sq Ft |
| 11/07/2019 11/07/19 | Pending | -- | -- | -- |
| 09/05/2019 09/05/19 | For Sale | $152,000 | +31.0% | $117 / Sq Ft |
| 02/18/2014 02/18/14 | Sold | $116,000 | -7.0% | $89 / Sq Ft |
| 02/18/2014 02/18/14 | Pending | -- | -- | -- |
| 10/21/2013 10/21/13 | For Sale | $124,750 | -- | $96 / Sq Ft |
Tax History Compared to Growth
Tax History
| Year | Tax Paid | Tax Assessment Tax Assessment Total Assessment is a certain percentage of the fair market value that is determined by local assessors to be the total taxable value of land and additions on the property. | Land | Improvement |
|---|---|---|---|---|
| 2024 | $3,240 | $178,900 | $29,700 | $149,200 |
| 2023 | $3,136 | $178,900 | $29,700 | $149,200 |
| 2022 | $2,910 | $146,200 | $24,800 | $121,400 |
| 2021 | $2,878 | $146,200 | $24,800 | $121,400 |
| 2020 | $3,018 | $137,400 | $24,500 | $112,900 |
| 2019 | $2,860 | $137,400 | $24,500 | $112,900 |
| 2018 | $2,756 | $124,400 | $23,400 | $101,000 |
| 2017 | $2,516 | $124,400 | $23,400 | $101,000 |
| 2016 | $2,454 | $111,600 | $22,300 | $89,300 |
| 2015 | $2,454 | $111,600 | $22,300 | $89,300 |
| 2014 | $2,494 | $112,400 | $26,400 | $86,000 |
Agents Affiliated with this Home
-
Mariah Klemp

Seller's Agent in 2024
Mariah Klemp
RE/MAX
(515) 608-9242
7 in this area
198 Total Sales
-
Gina Swanson

Buyer's Agent in 2024
Gina Swanson
Century 21 Signature
(515) 418-3154
20 in this area
286 Total Sales
-
Amber Lesnick

Seller's Agent in 2022
Amber Lesnick
Zealty Home Advisors
(515) 229-3402
12 in this area
61 Total Sales
-
Dustin Schutte

Buyer's Agent in 2022
Dustin Schutte
RE/MAX
(515) 556-8180
5 in this area
145 Total Sales
-
Martha Kimberley

Seller's Agent in 2019
Martha Kimberley
Iowa Realty Ankeny
(515) 238-7457
1 in this area
38 Total Sales
-
NATALIE KIMBERLEY
N
Seller Co-Listing Agent in 2019
NATALIE KIMBERLEY
Iowa Realty Ankeny
(515) 321-9398
1 in this area
23 Total Sales
Map
Source: Des Moines Area Association of REALTORS®
MLS Number: 590589
APN: 312-03231538000
- 4520 104th St Unit 8
- 4500 100th St
- 10120 Meredith Dr Unit 9
- 10120 Meredith Dr Unit 2
- 10627 Hickory Dr Unit 3
- 9901 Iltis Dr
- 10141 Sutton Dr Unit 7
- 10615 Hickory Dr Unit 6
- 4130 100th St Unit 7
- 9840 Brookview Dr
- 9827 Brookview Dr
- 9640 Quail Run
- 4106 Patricia Dr
- 9823 Hickory Dr
- 4016 Patricia Dr
- 4712 95th St
- 4015 98th St
- 9411 Goodman Cir
- 9401 Hickory Dr
- 9709 Horton Ave
