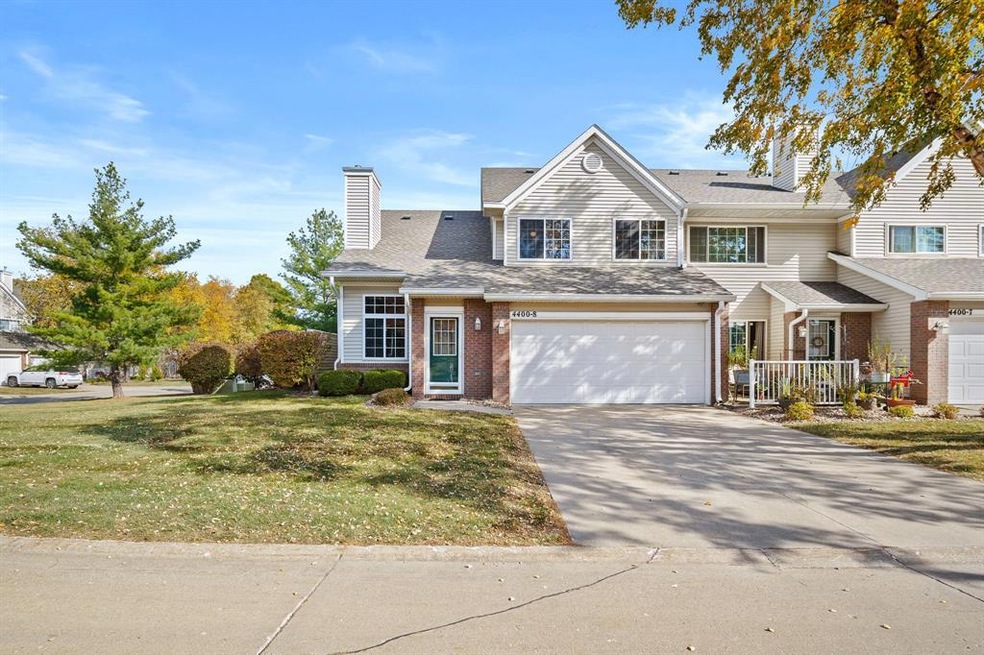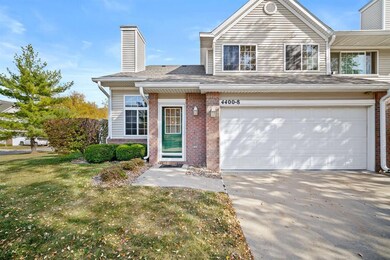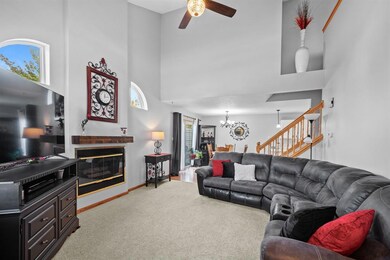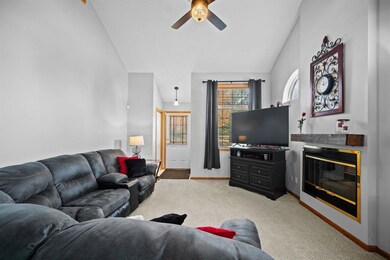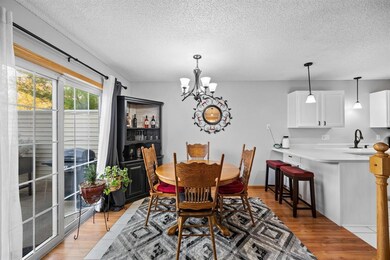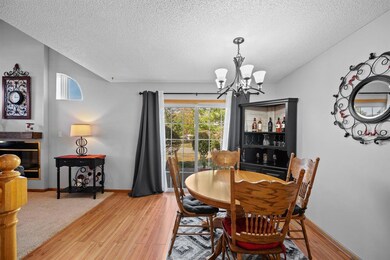
4400 104th St Unit 8 Urbandale, IA 50322
Highlights
- Den
- Patio
- Forced Air Heating and Cooling System
- Webster Elementary School Rated A
- Tile Flooring
- Dining Area
About This Home
As of December 2024Fantastic 2 bedroom townhome in a prime Urbandale location! You'll be greeted by a dramatic vaulted ceiling in the living room with a cozy gas fireplace and wooden mantle. A dining area opens up to the eat in kitchen with recently painted cabinets and new light fixtures. Upstairs you'll love the open flex space that would make the perfect office, playroom, or hangout that overlooks the living room below. Two bedrooms with generous walk in closets are on either side of the full bathroom and adjoining laundry area. The home has been completely repainted and has several new fixtures. No moving snow or mowing grass - the HOA has you covered! This townhome also investor friendly.
Townhouse Details
Home Type
- Townhome
Est. Annual Taxes
- $3,240
Year Built
- Built in 1996
HOA Fees
- $200 Monthly HOA Fees
Home Design
- Slab Foundation
- Asphalt Shingled Roof
- Vinyl Siding
Interior Spaces
- 1,304 Sq Ft Home
- 2-Story Property
- Gas Fireplace
- Dining Area
- Den
Kitchen
- Stove
- Microwave
- Dishwasher
Flooring
- Carpet
- Tile
- Vinyl
Bedrooms and Bathrooms
- 2 Bedrooms
Laundry
- Laundry on upper level
- Dryer
- Washer
Parking
- 2 Car Attached Garage
- Driveway
Additional Features
- Patio
- 3,957 Sq Ft Lot
- Forced Air Heating and Cooling System
Listing and Financial Details
- Assessor Parcel Number 31203231538000
Community Details
Overview
- The HOA Management Company Association, Phone Number (515) 446-2240
- Built by Rottlund
Recreation
- Snow Removal
Ownership History
Purchase Details
Home Financials for this Owner
Home Financials are based on the most recent Mortgage that was taken out on this home.Purchase Details
Home Financials for this Owner
Home Financials are based on the most recent Mortgage that was taken out on this home.Purchase Details
Home Financials for this Owner
Home Financials are based on the most recent Mortgage that was taken out on this home.Purchase Details
Home Financials for this Owner
Home Financials are based on the most recent Mortgage that was taken out on this home.Purchase Details
Home Financials for this Owner
Home Financials are based on the most recent Mortgage that was taken out on this home.Purchase Details
Home Financials for this Owner
Home Financials are based on the most recent Mortgage that was taken out on this home.Similar Homes in Urbandale, IA
Home Values in the Area
Average Home Value in this Area
Purchase History
| Date | Type | Sale Price | Title Company |
|---|---|---|---|
| Warranty Deed | $207,000 | None Listed On Document | |
| Warranty Deed | $207,000 | None Listed On Document | |
| Warranty Deed | $175,000 | None Listed On Document | |
| Warranty Deed | $152,000 | None Available | |
| Warranty Deed | $116,000 | None Available | |
| Warranty Deed | $120,000 | -- | |
| Warranty Deed | $95,500 | -- |
Mortgage History
| Date | Status | Loan Amount | Loan Type |
|---|---|---|---|
| Open | $41,400 | New Conventional | |
| Closed | $41,400 | New Conventional | |
| Open | $165,600 | New Conventional | |
| Closed | $165,600 | New Conventional | |
| Previous Owner | $165,000 | New Conventional | |
| Previous Owner | $147,440 | New Conventional | |
| Previous Owner | $60,000 | New Conventional | |
| Previous Owner | $5,000 | Credit Line Revolving | |
| Previous Owner | $116,650 | FHA | |
| Previous Owner | $76,800 | No Value Available |
Property History
| Date | Event | Price | Change | Sq Ft Price |
|---|---|---|---|---|
| 12/03/2024 12/03/24 | Sold | $207,000 | -3.7% | $159 / Sq Ft |
| 11/06/2024 11/06/24 | Pending | -- | -- | -- |
| 10/22/2024 10/22/24 | For Sale | $215,000 | +22.9% | $165 / Sq Ft |
| 01/26/2022 01/26/22 | Sold | $175,000 | -2.2% | $134 / Sq Ft |
| 01/26/2022 01/26/22 | Pending | -- | -- | -- |
| 12/10/2021 12/10/21 | For Sale | $179,000 | +17.8% | $137 / Sq Ft |
| 11/07/2019 11/07/19 | Sold | $152,000 | 0.0% | $117 / Sq Ft |
| 11/07/2019 11/07/19 | Pending | -- | -- | -- |
| 09/05/2019 09/05/19 | For Sale | $152,000 | +31.0% | $117 / Sq Ft |
| 02/18/2014 02/18/14 | Sold | $116,000 | -7.0% | $89 / Sq Ft |
| 02/18/2014 02/18/14 | Pending | -- | -- | -- |
| 10/21/2013 10/21/13 | For Sale | $124,750 | -- | $96 / Sq Ft |
Tax History Compared to Growth
Tax History
| Year | Tax Paid | Tax Assessment Tax Assessment Total Assessment is a certain percentage of the fair market value that is determined by local assessors to be the total taxable value of land and additions on the property. | Land | Improvement |
|---|---|---|---|---|
| 2024 | $3,240 | $178,900 | $29,700 | $149,200 |
| 2023 | $3,136 | $178,900 | $29,700 | $149,200 |
| 2022 | $2,910 | $146,200 | $24,800 | $121,400 |
| 2021 | $2,878 | $146,200 | $24,800 | $121,400 |
| 2020 | $3,018 | $137,400 | $24,500 | $112,900 |
| 2019 | $2,860 | $137,400 | $24,500 | $112,900 |
| 2018 | $2,756 | $124,400 | $23,400 | $101,000 |
| 2017 | $2,516 | $124,400 | $23,400 | $101,000 |
| 2016 | $2,454 | $111,600 | $22,300 | $89,300 |
| 2015 | $2,454 | $111,600 | $22,300 | $89,300 |
| 2014 | $2,494 | $112,400 | $26,400 | $86,000 |
Agents Affiliated with this Home
-
Mariah Klemp

Seller's Agent in 2024
Mariah Klemp
RE/MAX
(515) 608-9242
7 in this area
197 Total Sales
-
Gina Swanson

Buyer's Agent in 2024
Gina Swanson
Century 21 Signature
(515) 418-3154
20 in this area
286 Total Sales
-
Amber Lesnick

Seller's Agent in 2022
Amber Lesnick
Zealty Home Advisors
(515) 229-3402
12 in this area
60 Total Sales
-
Dustin Schutte

Buyer's Agent in 2022
Dustin Schutte
RE/MAX
(515) 556-8180
5 in this area
146 Total Sales
-
Martha Kimberley

Seller's Agent in 2019
Martha Kimberley
Iowa Realty Ankeny
(515) 238-7457
1 in this area
38 Total Sales
-
NATALIE KIMBERLEY
N
Seller Co-Listing Agent in 2019
NATALIE KIMBERLEY
Iowa Realty Ankeny
(515) 321-9398
1 in this area
23 Total Sales
Map
Source: Des Moines Area Association of REALTORS®
MLS Number: 706325
APN: 312-03231538000
- 4420 104th St Unit 11
- 4520 104th St Unit 8
- 4500 100th St
- 10120 Meredith Dr Unit 9
- 10120 Meredith Dr Unit 2
- 10627 Hickory Dr Unit 3
- 9901 Iltis Dr
- 10141 Sutton Dr Unit 7
- 10615 Hickory Dr Unit 6
- 10111 Sutton Dr Unit 9
- 4130 100th St Unit 7
- 9840 Brookview Dr
- 9827 Brookview Dr
- 9640 Quail Run
- 4106 Patricia Dr
- 9823 Hickory Dr
- 4016 Patricia Dr
- 4712 95th St
- 4015 98th St
- 9411 Goodman Cir
