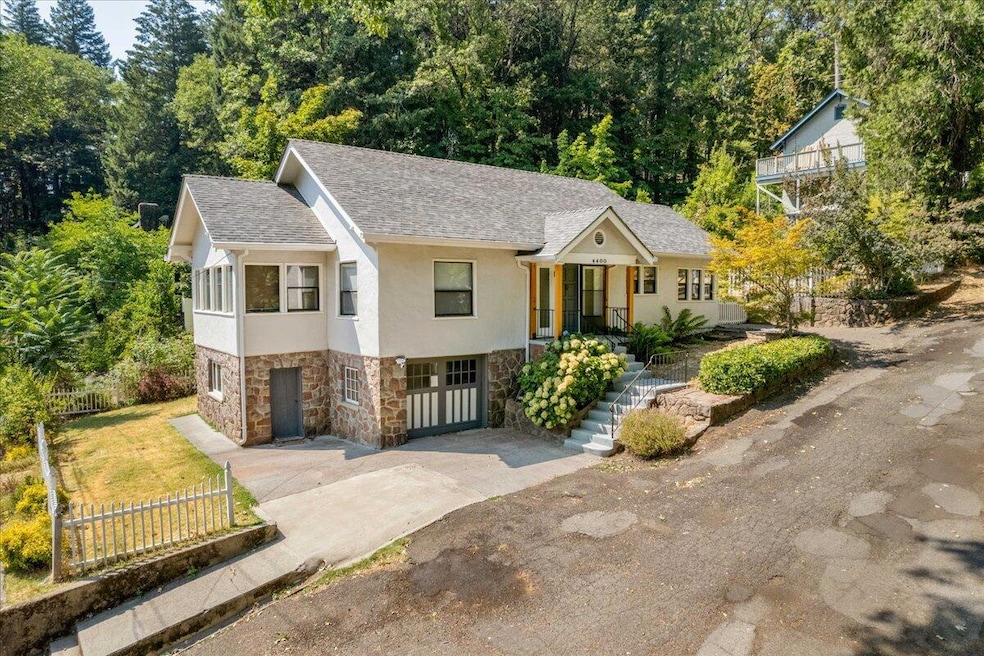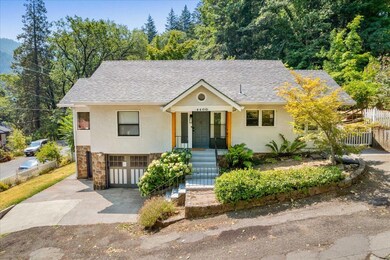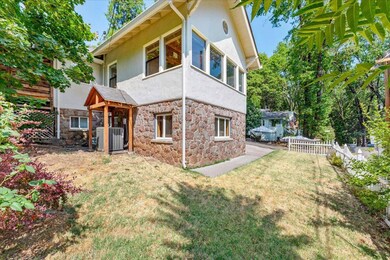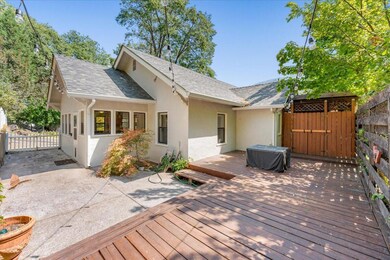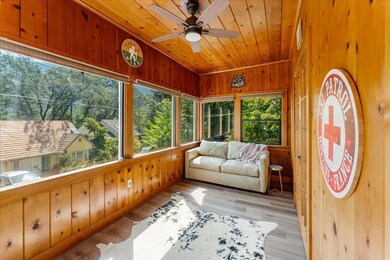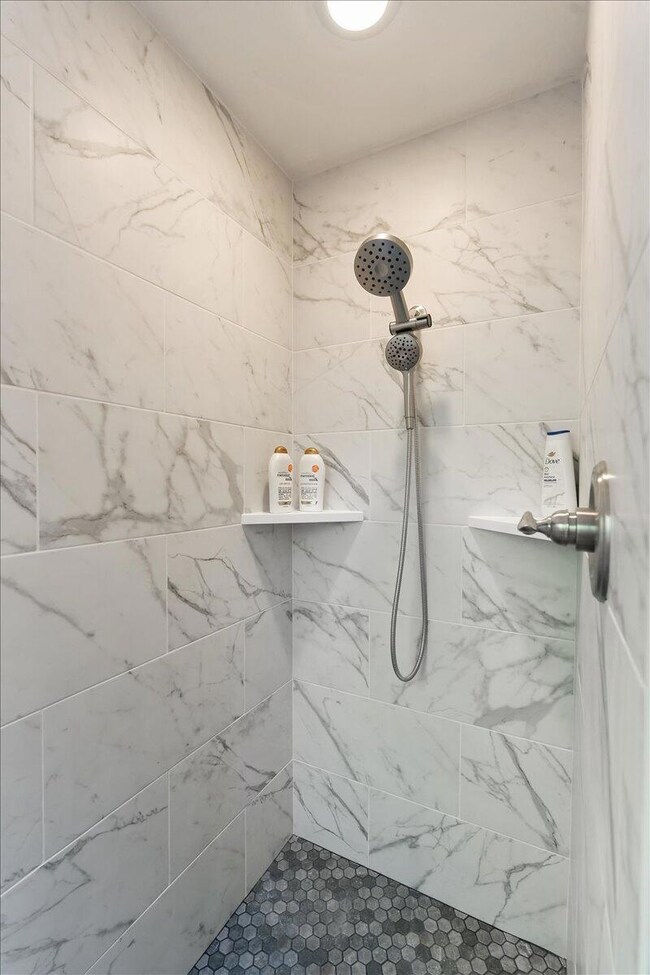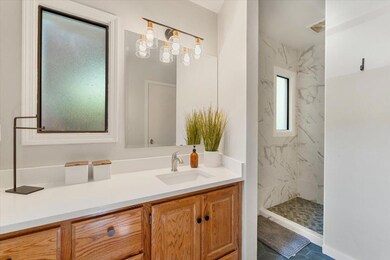
4400 Allen St Dunsmuir, CA 96025
Estimated payment $2,273/month
Highlights
- Panoramic View
- No HOA
- Washer and Dryer
- Craftsman Architecture
- Forced Air Heating and Cooling System
- High Speed Internet
About This Home
this meticulously constructed Dunsmuir residence that exudes both elegance and sophistication. As you enter through the front door, you are welcomed into a spacious and inviting home that boasts a seamless flow throughout.The kitchen features brand-new appliances, complemented by updated wiring in the basement, and fresh paint throughout, ensuring a modern and refreshed living experience. This property offers three bedrooms and two bathrooms, along with a sunroom/den adjacent to the master suite. Additionally, the full basement encompasses a generous 1,000 square feet, which includes a dedicated workshop/office area, while the 400-square-foot garage provides ample space for storage vehicles.Major upgrades include a new central heating and air unit installed in 2014.
Home Details
Home Type
- Single Family
Est. Annual Taxes
- $3,040
Year Built
- Built in 1950
Lot Details
- 5,227 Sq Ft Lot
Parking
- Off-Street Parking
Home Design
- Craftsman Architecture
- Composition Roof
- Concrete Perimeter Foundation
- Stucco
- Stone
Interior Spaces
- 1,362 Sq Ft Home
- 2-Story Property
- Panoramic Views
- Washer and Dryer
Bedrooms and Bathrooms
- 3 Bedrooms
Utilities
- Forced Air Heating and Cooling System
- 220 Volts
- High Speed Internet
Community Details
- No Home Owners Association
Listing and Financial Details
- Assessor Parcel Number 058-252-040
Map
Home Values in the Area
Average Home Value in this Area
Tax History
| Year | Tax Paid | Tax Assessment Tax Assessment Total Assessment is a certain percentage of the fair market value that is determined by local assessors to be the total taxable value of land and additions on the property. | Land | Improvement |
|---|---|---|---|---|
| 2025 | $3,040 | $292,254 | $27,060 | $265,194 |
| 2023 | $3,040 | $280,908 | $26,010 | $254,898 |
| 2022 | $2,927 | $275,400 | $25,500 | $249,900 |
| 2021 | $1,939 | $179,312 | $27,755 | $151,557 |
| 2020 | $1,922 | $177,474 | $27,471 | $150,003 |
| 2019 | $1,887 | $173,995 | $26,933 | $147,062 |
| 2018 | $1,852 | $170,584 | $26,405 | $144,179 |
| 2017 | $1,819 | $167,240 | $25,888 | $141,352 |
| 2016 | $1,785 | $163,962 | $25,381 | $138,581 |
| 2015 | $1,617 | $154,673 | $26,126 | $128,547 |
| 2014 | $1,587 | $151,644 | $25,615 | $126,029 |
Property History
| Date | Event | Price | Change | Sq Ft Price |
|---|---|---|---|---|
| 06/19/2025 06/19/25 | For Sale | $365,000 | 0.0% | $268 / Sq Ft |
| 06/07/2025 06/07/25 | Pending | -- | -- | -- |
| 06/06/2025 06/06/25 | For Sale | $365,000 | +126.0% | $268 / Sq Ft |
| 05/08/2015 05/08/15 | Sold | $161,500 | -2.1% | $119 / Sq Ft |
| 03/23/2015 03/23/15 | Pending | -- | -- | -- |
| 03/15/2015 03/15/15 | For Sale | $165,000 | +11.5% | $121 / Sq Ft |
| 02/03/2012 02/03/12 | Sold | $148,000 | -16.8% | $109 / Sq Ft |
| 12/20/2011 12/20/11 | Pending | -- | -- | -- |
| 05/01/2011 05/01/11 | For Sale | $177,900 | -- | $131 / Sq Ft |
Purchase History
| Date | Type | Sale Price | Title Company |
|---|---|---|---|
| Grant Deed | $270,000 | Fidelity Natl Ttl Co Of Ca | |
| Interfamily Deed Transfer | -- | None Available | |
| Grant Deed | $161,500 | Orange Coast Title Company |
Mortgage History
| Date | Status | Loan Amount | Loan Type |
|---|---|---|---|
| Open | $135,000 | New Conventional | |
| Closed | $135,000 | New Conventional | |
| Previous Owner | $138,000 | New Conventional | |
| Previous Owner | $143,350 | New Conventional | |
| Previous Owner | $105,010 | VA | |
| Previous Owner | $100,000 | Credit Line Revolving |
Similar Homes in Dunsmuir, CA
Source: Shasta Association of REALTORS®
MLS Number: 25-2618
APN: 058-252-040
- 6214 Elinore Way
- 6015 Elinore St
- 4112 Edyth St
- 4119 Edyth St
- 4408 Oak St
- 6254 Scherrer Ave
- 5985 Dunsmuir Ave
- 6220 Scherrer Ave
- 6272 Gillis St
- 5969 & 5975 Sacramento Ave
- 0 S 1st St
- 220 S 3rd St
- 209 Mican St
- 5826 Shasta Ave
- 5704 Shasta Ave
- 5517 Shasta Ave
- 584 S 1st St
- 00 Clark St
- 941 S 1st St
- 5304 Dunsmuir Ave
