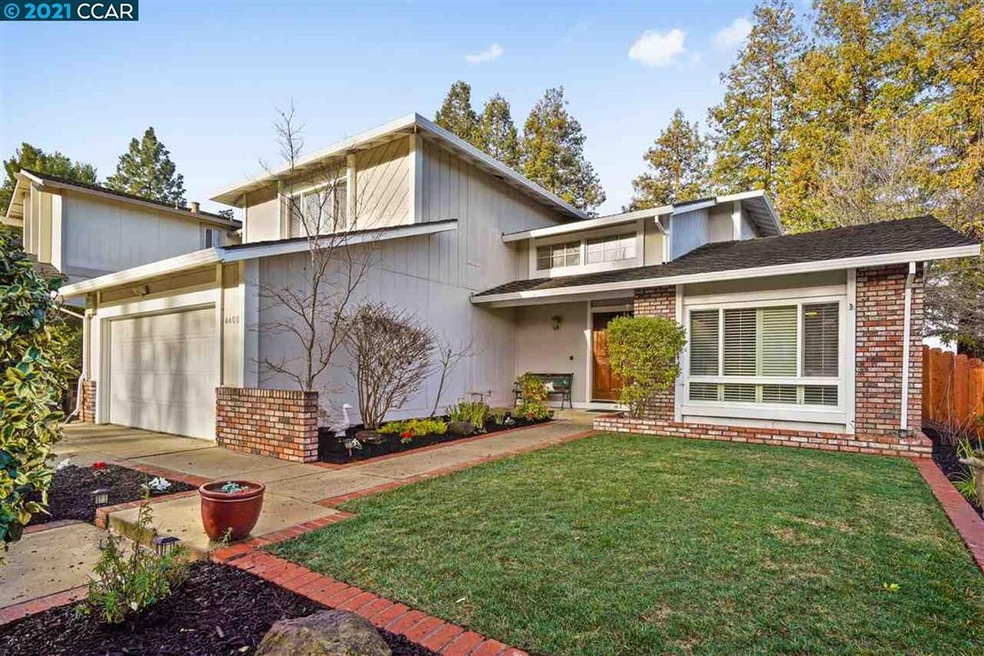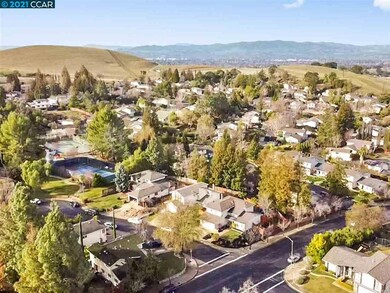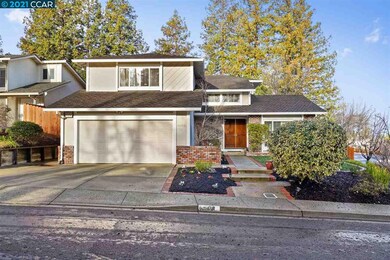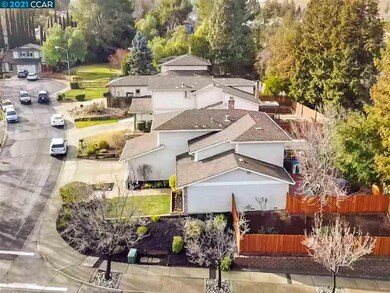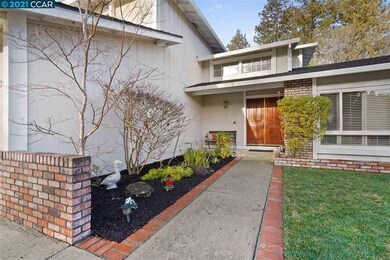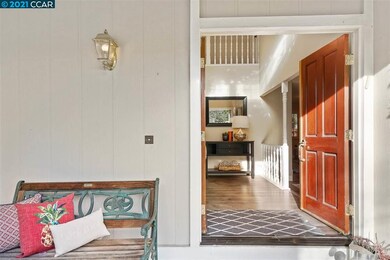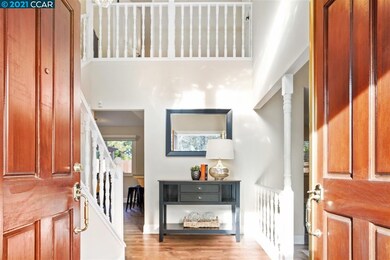
4400 Kearsarge Ct Concord, CA 94518
Cowell/Canterbury NeighborhoodHighlights
- Updated Kitchen
- Traditional Architecture
- Stone Countertops
- Valle Verde Elementary School Rated A-
- Corner Lot
- Tennis Courts
About This Home
As of March 2021Delightful Limeridge court location. Move-in ready single family home with updated kitchen with slab granite, maple cabinet finish, newer laminate flooring downstairs. Plantation Shutters, windows replaced, newer heating & air conditioning. 50-year composition shingle roof. Only two doors down from the Limeridge HOA Park (Tennis, Play structure, Basketball Court). Outstanding Walnut Creek Schools: (Valley Verde Elementary, Foothill Middle, Northgate High)* *Buyers to verify availability. Minutes from Whole Foods, Shopping, restaurants (when you can go there again) with easy access to Walnut Creek, Concord & the rest of the Bay Area.
Home Details
Home Type
- Single Family
Est. Annual Taxes
- $12,214
Year Built
- Built in 1983
Lot Details
- 7,000 Sq Ft Lot
- Fenced
- Corner Lot
- Rectangular Lot
- Back and Front Yard
HOA Fees
- $66 Monthly HOA Fees
Parking
- 2 Car Attached Garage
- Workshop in Garage
- Garage Door Opener
Home Design
- Traditional Architecture
- Shingle Roof
- Wood Siding
- Stucco
Interior Spaces
- 2-Story Property
- Brick Fireplace
- Double Pane Windows
- Family Room with Fireplace
- Family Room Off Kitchen
- Smart Thermostat
Kitchen
- Updated Kitchen
- Eat-In Kitchen
- Microwave
- Dishwasher
- Stone Countertops
- Disposal
Flooring
- Carpet
- Laminate
- Tile
Bedrooms and Bathrooms
- 4 Bedrooms
Laundry
- 220 Volts In Laundry
- Washer and Dryer Hookup
Utilities
- Forced Air Heating and Cooling System
- 220 Volts in Kitchen
- Gas Water Heater
Listing and Financial Details
- Assessor Parcel Number 1344720121
Community Details
Overview
- Association fees include common area maintenance, management fee, reserves
- Limeridge HOA, Phone Number (925) 676-2976
- Limeridge Subdivision
- Greenbelt
Recreation
- Tennis Courts
Ownership History
Purchase Details
Home Financials for this Owner
Home Financials are based on the most recent Mortgage that was taken out on this home.Purchase Details
Home Financials for this Owner
Home Financials are based on the most recent Mortgage that was taken out on this home.Purchase Details
Home Financials for this Owner
Home Financials are based on the most recent Mortgage that was taken out on this home.Purchase Details
Purchase Details
Home Financials for this Owner
Home Financials are based on the most recent Mortgage that was taken out on this home.Similar Homes in the area
Home Values in the Area
Average Home Value in this Area
Purchase History
| Date | Type | Sale Price | Title Company |
|---|---|---|---|
| Grant Deed | $970,000 | Old Republic Title Company | |
| Grant Deed | $830,000 | Lawyers Title Company | |
| Interfamily Deed Transfer | -- | -- | |
| Interfamily Deed Transfer | -- | -- | |
| Grant Deed | $265,000 | Financial Title Company |
Mortgage History
| Date | Status | Loan Amount | Loan Type |
|---|---|---|---|
| Open | $822,375 | New Conventional | |
| Previous Owner | $636,000 | New Conventional | |
| Previous Owner | $664,000 | New Conventional | |
| Previous Owner | $130,000 | Credit Line Revolving | |
| Previous Owner | $50,000 | Credit Line Revolving | |
| Previous Owner | $99,000 | Purchase Money Mortgage | |
| Previous Owner | $100,000 | Purchase Money Mortgage |
Property History
| Date | Event | Price | Change | Sq Ft Price |
|---|---|---|---|---|
| 02/04/2025 02/04/25 | Off Market | $970,000 | -- | -- |
| 03/03/2021 03/03/21 | Sold | $970,000 | +7.9% | $450 / Sq Ft |
| 02/01/2021 02/01/21 | Pending | -- | -- | -- |
| 01/29/2021 01/29/21 | For Sale | $899,000 | -- | $417 / Sq Ft |
Tax History Compared to Growth
Tax History
| Year | Tax Paid | Tax Assessment Tax Assessment Total Assessment is a certain percentage of the fair market value that is determined by local assessors to be the total taxable value of land and additions on the property. | Land | Improvement |
|---|---|---|---|---|
| 2025 | $12,214 | $1,049,957 | $573,688 | $476,269 |
| 2024 | $12,001 | $1,029,371 | $562,440 | $466,931 |
| 2023 | $12,001 | $1,009,188 | $551,412 | $457,776 |
| 2022 | $11,861 | $989,400 | $540,600 | $448,800 |
| 2021 | $10,495 | $872,477 | $430,983 | $441,494 |
| 2019 | $10,303 | $846,600 | $418,200 | $428,400 |
| 2018 | $9,935 | $830,000 | $410,000 | $420,000 |
| 2017 | $4,809 | $379,308 | $121,662 | $257,646 |
| 2016 | $4,665 | $371,872 | $119,277 | $252,595 |
| 2015 | $4,600 | $366,287 | $117,486 | $248,801 |
| 2014 | $4,509 | $359,113 | $115,185 | $243,928 |
Agents Affiliated with this Home
-

Seller's Agent in 2021
Tom Kortizija
Compass
(925) 480-7080
5 in this area
63 Total Sales
-

Buyer's Agent in 2021
Lily Garipova
Centermac Realty, Inc.
(718) 431-5707
1 in this area
65 Total Sales
Map
Source: Contra Costa Association of REALTORS®
MLS Number: 40936004
APN: 134-472-012-1
- 4417 Sunlight Ct
- 1129 Fair Weather Cir
- 4362 Lynn Dr
- 1200 Stonecrest Ln
- 4380 Saint Charles Place
- 4321 Kingswood Dr
- 4058 Treat Blvd
- 1372 Bent Tree Ln
- 4513 Birch Bark Rd
- 1158 Saint Matthew Place Unit 107
- 1318 Perth Ct
- 4252 El Cerrito Rd
- 5269 S Montecito Dr
- 1216 Sherlock Way
- 1051 Tilley Cir
- 1392 Springview Ct
- 1234 Cheshire Ct
- 1230 Golden Springs Ln
- 1187 Kaski Ln
- 3515 Halfmoon Ln
