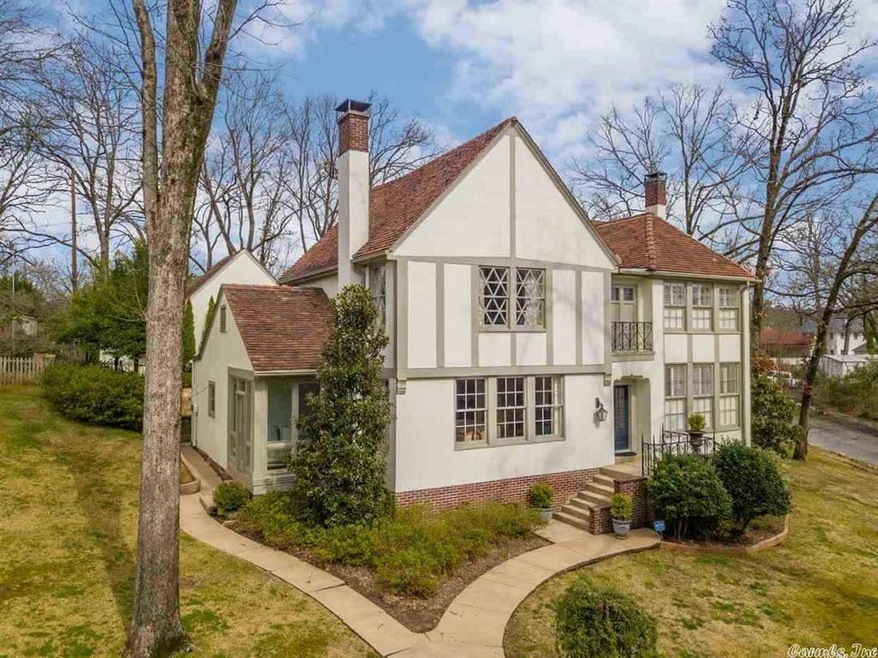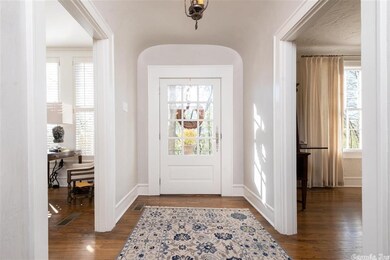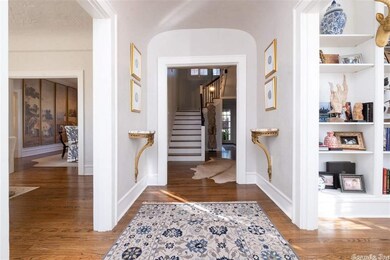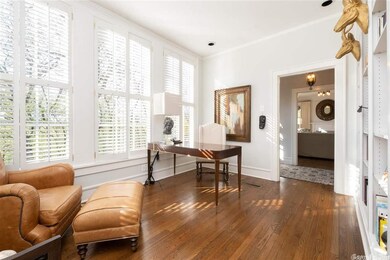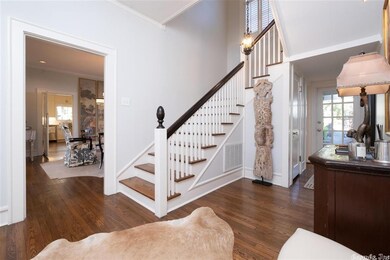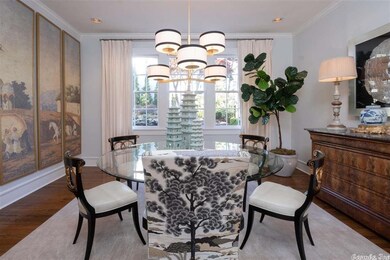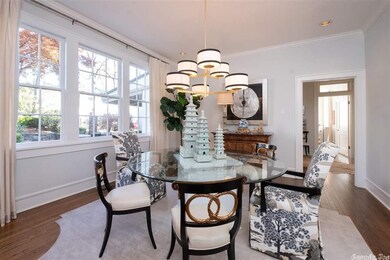
4400 S Lookout St Little Rock, AR 72205
Hillcrest NeighborhoodHighlights
- Sitting Area In Primary Bedroom
- 0.48 Acre Lot
- Wood Flooring
- Pulaski Heights Elementary School Rated A-
- Traditional Architecture
- Separate Formal Living Room
About This Home
As of April 2021Spectacular Hillcrest home on estate lot overlooking Allsopp Park. Classic two-story home on corner lot. Rear loading 2-car garage. Private landscaped back yard w/terrace & water feature for outdoor entertaining. Gracious Foyer w/ opening to Office & formal Living Room adjacent to Sun Room. Hardwood floors, neutral décor, & windows offering lots of natural light. Family Den w/adjacent half bath/laundry. Large Kitchen w/granite & SS appliances. Casual dining area in Kitchen/ Full Guesthouse
Home Details
Home Type
- Single Family
Est. Annual Taxes
- $8,665
Year Built
- Built in 1927
Lot Details
- 0.48 Acre Lot
- Landscaped
- Level Lot
Parking
- 2 Car Garage
Home Design
- Traditional Architecture
- Tile Roof
- Rolled or Hot Mop Roof
- Stucco Exterior
Interior Spaces
- 3,500 Sq Ft Home
- 2-Story Property
- Wood Burning Fireplace
- Great Room
- Separate Formal Living Room
- Formal Dining Room
- Home Office
- Partially Finished Basement
- Crawl Space
- Laundry Room
Kitchen
- Eat-In Kitchen
- Stove
- Range<<rangeHoodToken>>
- Dishwasher
- Disposal
Flooring
- Wood
- Tile
Bedrooms and Bathrooms
- 3 Bedrooms
- Sitting Area In Primary Bedroom
- All Upper Level Bedrooms
Utilities
- Forced Air Zoned Heating and Cooling System
Ownership History
Purchase Details
Home Financials for this Owner
Home Financials are based on the most recent Mortgage that was taken out on this home.Purchase Details
Home Financials for this Owner
Home Financials are based on the most recent Mortgage that was taken out on this home.Purchase Details
Home Financials for this Owner
Home Financials are based on the most recent Mortgage that was taken out on this home.Purchase Details
Similar Homes in Little Rock, AR
Home Values in the Area
Average Home Value in this Area
Purchase History
| Date | Type | Sale Price | Title Company |
|---|---|---|---|
| Warranty Deed | $965,000 | Lenders Title Company | |
| Warranty Deed | $800,000 | Lenders Title Company | |
| Warranty Deed | $725,000 | Little Rock Title Company | |
| Interfamily Deed Transfer | -- | -- |
Mortgage History
| Date | Status | Loan Amount | Loan Type |
|---|---|---|---|
| Open | $75,000 | New Conventional | |
| Open | $320,203 | New Conventional | |
| Open | $548,200 | New Conventional | |
| Closed | $320,203 | Stand Alone Second | |
| Previous Owner | $698,000 | New Conventional | |
| Previous Owner | $75,000 | Credit Line Revolving | |
| Previous Owner | $640,000 | New Conventional | |
| Previous Owner | $55,000 | Future Advance Clause Open End Mortgage | |
| Previous Owner | $865,233 | Future Advance Clause Open End Mortgage |
Property History
| Date | Event | Price | Change | Sq Ft Price |
|---|---|---|---|---|
| 04/27/2021 04/27/21 | Sold | $965,000 | 0.0% | $276 / Sq Ft |
| 03/28/2021 03/28/21 | Pending | -- | -- | -- |
| 03/16/2021 03/16/21 | For Sale | $965,000 | +20.6% | $276 / Sq Ft |
| 07/15/2019 07/15/19 | Sold | $800,000 | -1.8% | $229 / Sq Ft |
| 06/15/2019 06/15/19 | Pending | -- | -- | -- |
| 03/13/2019 03/13/19 | For Sale | $815,000 | -- | $233 / Sq Ft |
Tax History Compared to Growth
Tax History
| Year | Tax Paid | Tax Assessment Tax Assessment Total Assessment is a certain percentage of the fair market value that is determined by local assessors to be the total taxable value of land and additions on the property. | Land | Improvement |
|---|---|---|---|---|
| 2023 | $15,266 | $218,090 | $107,520 | $110,570 |
| 2022 | $15,266 | $218,090 | $107,520 | $110,570 |
| 2021 | $10,696 | $151,710 | $87,810 | $63,900 |
| 2020 | $10,245 | $151,710 | $87,810 | $63,900 |
| 2019 | $8,770 | $151,710 | $87,810 | $63,900 |
| 2018 | $8,315 | $151,710 | $87,810 | $63,900 |
| 2017 | $7,834 | $151,710 | $87,810 | $63,900 |
| 2016 | $7,949 | $118,550 | $37,500 | $81,050 |
| 2015 | $8,310 | $118,550 | $37,500 | $81,050 |
| 2014 | $8,310 | $118,550 | $37,500 | $81,050 |
Agents Affiliated with this Home
-
Casey Jones

Seller's Agent in 2021
Casey Jones
Janet Jones Company
(501) 944-8000
17 in this area
378 Total Sales
-
Bob Bushmiaer

Buyer's Agent in 2021
Bob Bushmiaer
Janet Jones Company
(501) 352-0156
25 in this area
146 Total Sales
-
Rebecca Smith

Buyer Co-Listing Agent in 2021
Rebecca Smith
Janet Jones Company
(501) 680-5861
4 in this area
33 Total Sales
Map
Source: Cooperative Arkansas REALTORS® MLS
MLS Number: 21012687
APN: 33L-046-00-132-00
- 4424 S Lookout Rd
- 1108 N Monroe St
- 820 N Jackson St
- 4412 Lee Ave
- 3911 Oakwood Rd
- 3901 Cedar Hill #23 Rd
- 2221 Kavanaugh Blvd
- 4001 Cedar Hill Rd
- 3901 Cedar Hill Rd
- 4119 Lee Ave
- 4900 Lee Ave
- 4204 C St
- 4819 Lee Ave
- 4106 C St
- 314 Rose St
- 905 N Pine St
- 1811 N Jackson St
- 220 N Monroe St
- 3500 Cedar Hill Rd
- 805 N Tyler St
