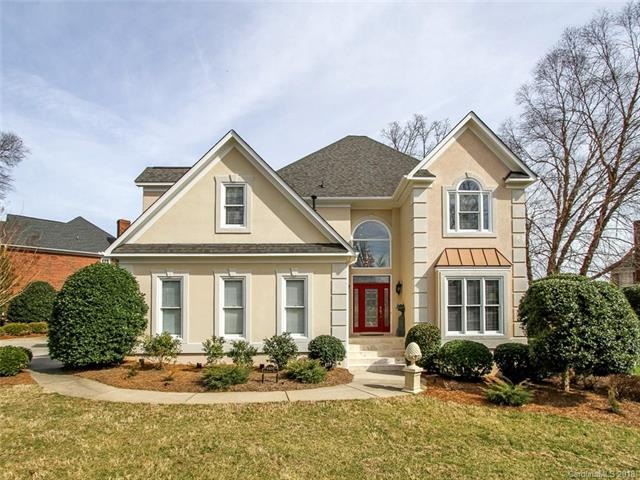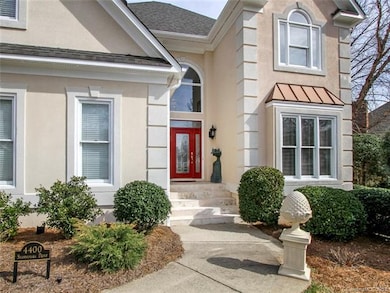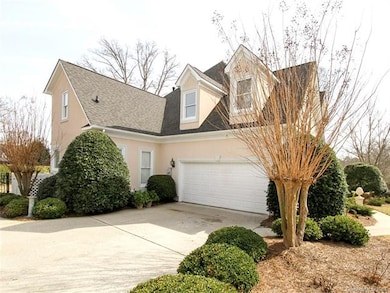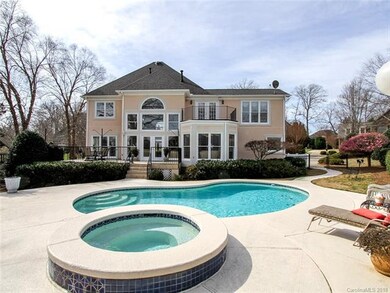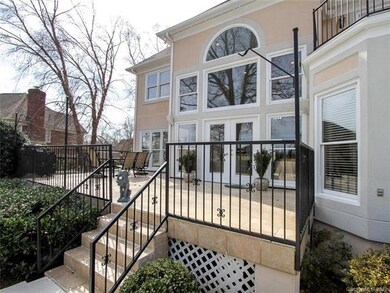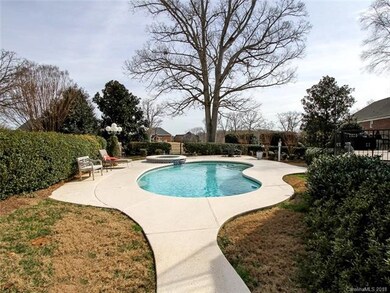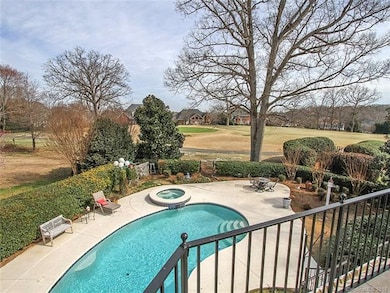
4400 Shannamara Dr Matthews, NC 28104
Highlights
- Golf Course Community
- Fitness Center
- Open Floorplan
- Stallings Elementary School Rated A
- In Ground Pool
- Clubhouse
About This Home
As of July 2022More photos will be inputted on Friday. Walk in this pristine home and it will truly sell itself. Home features open floor plan, marble, tile, carpet floors, owner's suite on main level with sitting area (see thru fireplace); large bathroom and walk-in closets; new stainless steel appliances; wet bar; home has lots of storage space; upstairs media room and 3 large bedrooms, located on a corner lot with professional landscaping (private) with in-ground (heated) pool and hot tub and located on the 13th tee; home has lots of storage space; upstairs media room and 3 large bedrooms; laundry chute, etc. Too many extras to mention. Welcome home! All information contained herein is furnished by the owners to the best of their knowledge, but is subject to verification by the purchaser. Agent assumes no responsibility for corrections. Buyer/Buyer's agent to verify any information deemed important, i.e., schools, measurements, HOA fees, etc.
Home Details
Home Type
- Single Family
Year Built
- Built in 1996
Lot Details
- Corner Lot
- Irrigation
HOA Fees
- $40 Monthly HOA Fees
Parking
- 2
Interior Spaces
- Open Floorplan
- Wet Bar
- Gas Log Fireplace
- Tile Flooring
- Crawl Space
- Pull Down Stairs to Attic
- Laundry Chute
Bedrooms and Bathrooms
- Walk-In Closet
Pool
- In Ground Pool
- Spa
Utilities
- Cable TV Available
Listing and Financial Details
- Assessor Parcel Number 07-054-589
Community Details
Overview
- Braesael Mgt Co Association, Phone Number (704) 847-3507
- Built by Williams
Amenities
- Clubhouse
Recreation
- Golf Course Community
- Tennis Courts
- Community Playground
- Fitness Center
- Community Pool
Ownership History
Purchase Details
Home Financials for this Owner
Home Financials are based on the most recent Mortgage that was taken out on this home.Purchase Details
Home Financials for this Owner
Home Financials are based on the most recent Mortgage that was taken out on this home.Purchase Details
Home Financials for this Owner
Home Financials are based on the most recent Mortgage that was taken out on this home.Purchase Details
Purchase Details
Similar Homes in Matthews, NC
Home Values in the Area
Average Home Value in this Area
Purchase History
| Date | Type | Sale Price | Title Company |
|---|---|---|---|
| Warranty Deed | $725,000 | None Listed On Document | |
| Warranty Deed | $405,000 | None Available | |
| Warranty Deed | $322,500 | -- | |
| Warranty Deed | -- | -- | |
| Deed | $302,000 | -- | |
| Deed | $45,000 | -- |
Mortgage History
| Date | Status | Loan Amount | Loan Type |
|---|---|---|---|
| Open | $425,000 | New Conventional | |
| Previous Owner | $315,000 | New Conventional | |
| Previous Owner | $324,000 | New Conventional | |
| Previous Owner | $258,000 | New Conventional | |
| Previous Owner | $257,000 | Unknown | |
| Previous Owner | $248,000 | Unknown |
Property History
| Date | Event | Price | Change | Sq Ft Price |
|---|---|---|---|---|
| 07/22/2022 07/22/22 | Sold | $725,000 | +4.3% | $229 / Sq Ft |
| 06/16/2022 06/16/22 | For Sale | $695,000 | +71.6% | $219 / Sq Ft |
| 04/30/2018 04/30/18 | Sold | $405,000 | -4.7% | $129 / Sq Ft |
| 03/13/2018 03/13/18 | Pending | -- | -- | -- |
| 02/13/2018 02/13/18 | For Sale | $425,000 | -- | $135 / Sq Ft |
Tax History Compared to Growth
Tax History
| Year | Tax Paid | Tax Assessment Tax Assessment Total Assessment is a certain percentage of the fair market value that is determined by local assessors to be the total taxable value of land and additions on the property. | Land | Improvement |
|---|---|---|---|---|
| 2024 | $3,800 | $436,500 | $87,900 | $348,600 |
| 2023 | $3,638 | $436,500 | $87,900 | $348,600 |
| 2022 | $3,617 | $436,500 | $87,900 | $348,600 |
| 2021 | $3,617 | $436,500 | $87,900 | $348,600 |
| 2020 | $3,903 | $325,000 | $72,500 | $252,500 |
| 2019 | $3,279 | $325,000 | $72,500 | $252,500 |
| 2018 | $3,279 | $325,000 | $72,500 | $252,500 |
| 2017 | $3,446 | $325,000 | $72,500 | $252,500 |
| 2016 | $3,394 | $325,000 | $72,500 | $252,500 |
| 2015 | $3,435 | $325,000 | $72,500 | $252,500 |
| 2014 | $2,863 | $400,810 | $75,000 | $325,810 |
Agents Affiliated with this Home
-

Seller's Agent in 2022
Austin Snyder
EXP Realty LLC
(704) 778-5020
132 Total Sales
-

Buyer's Agent in 2022
Paul Sum
NorthGroup Real Estate LLC
(980) 208-7610
244 Total Sales
-

Seller's Agent in 2018
Patti Elam
Patti Elam Realty
(704) 309-6912
103 Total Sales
-

Buyer's Agent in 2018
Rob Zanicchi
EXP Realty LLC Ballantyne
(914) 772-8922
118 Total Sales
Map
Source: Canopy MLS (Canopy Realtor® Association)
MLS Number: CAR3358726
APN: 07-054-589
- 3506 Cardiff Ln
- 5718 Bardsey Ct
- 222 Harpers Run Ln
- 6123 Abergele Ln
- 844 Clonmel Dr
- 4806 Shannamara Dr
- 201 Limerick Dr
- 626 Tullamore Ct
- 5105 Forest Knoll Ct
- 2009 Freeport Dr
- 5104 Shannamara Dr
- 1005 Freeport Dr
- 2110 Capricorn Ave
- 6807 Stoney Ridge Rd
- 4006 Tremont Dr
- 5003 Tremont Dr
- 7017 Brookgreen Terrace
- 15804 Fairfield Dr
- 4006 Centerview Dr
- 2009 Atherton Dr
