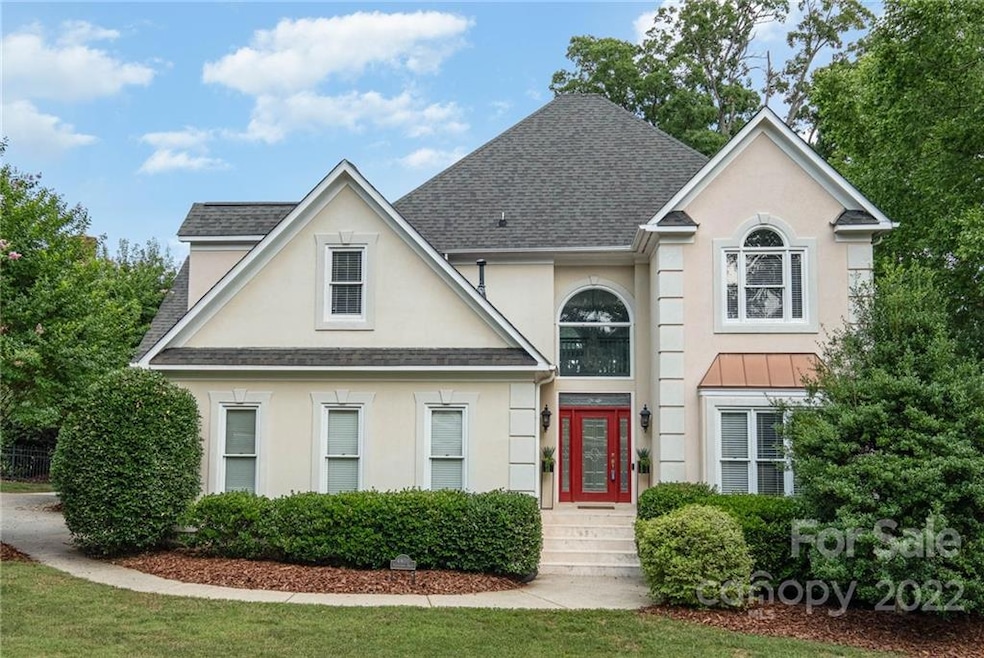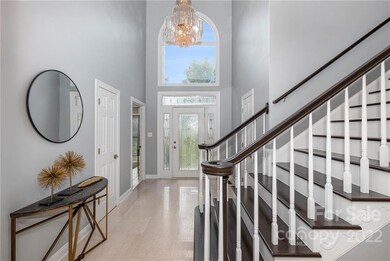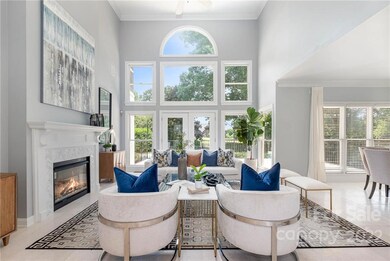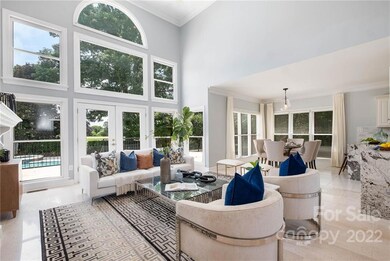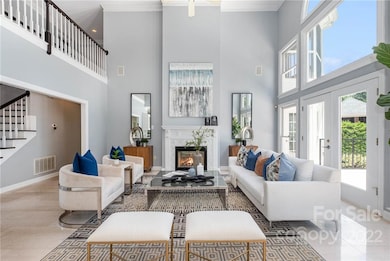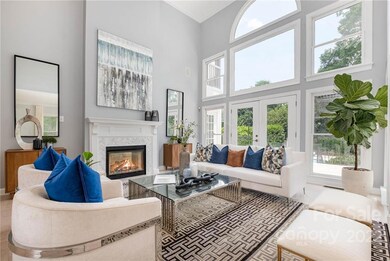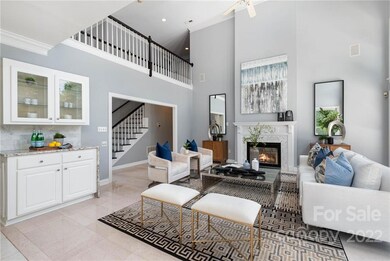
4400 Shannamara Dr Matthews, NC 28104
Highlights
- Golf Course Community
- Fitness Center
- Clubhouse
- Stallings Elementary School Rated A
- In Ground Pool
- Fireplace in Primary Bedroom
About This Home
As of July 2022Immaculate home situated on corner lot in the highly desirable Shannamara neighborhood! The beautiful home sits right on the golf course AND comes with your own, private swimming pool. Upon arrival, be greeted by your open, two story foyer. Natural light beautifully pours into this home through the double height windows in the foyer and family room. The floor plan is ideal for entertaining with the family room, dining area and kitchen overlooking the spacious deck, pool and hot tub with views of The Divide Golf Course. The first floor also features a formal dining space, half bath and primary suite. On the second floor you’ll find 3 more bedrooms AND a spacious bonus room with a screen porch and another bathroom. Community features include a fitness center, golf course, playground, pool and tennis court. Make this your home in time for summer!
Home Details
Home Type
- Single Family
Est. Annual Taxes
- $3,800
Year Built
- Built in 1996
Lot Details
- Fenced
- Corner Lot
- Zoning described as AQ8
HOA Fees
- $38 Monthly HOA Fees
Home Design
- Synthetic Stucco Exterior
Interior Spaces
- Wet Bar
- Built-In Features
- Ceiling Fan
- See Through Fireplace
- Family Room with Fireplace
- Screened Porch
- Tile Flooring
- Crawl Space
- Pull Down Stairs to Attic
- Home Security System
Kitchen
- Self-Cleaning Oven
- Electric Cooktop
- Microwave
- Dishwasher
- Kitchen Island
- Disposal
Bedrooms and Bathrooms
- 4 Bedrooms
- Fireplace in Primary Bedroom
- Walk-In Closet
Laundry
- Laundry Room
- Laundry Chute
- Electric Dryer Hookup
Pool
- In Ground Pool
- Spa
Outdoor Features
- Balcony
- Deck
Utilities
- Central Heating
- Vented Exhaust Fan
- Natural Gas Connected
- Gas Water Heater
- Cable TV Available
Listing and Financial Details
- Assessor Parcel Number 07-054-589
Community Details
Overview
- Braesael Management Association
- Shannamara Subdivision
- Mandatory home owners association
Amenities
- Clubhouse
Recreation
- Golf Course Community
- Tennis Courts
- Community Playground
- Fitness Center
- Community Pool
Ownership History
Purchase Details
Home Financials for this Owner
Home Financials are based on the most recent Mortgage that was taken out on this home.Purchase Details
Home Financials for this Owner
Home Financials are based on the most recent Mortgage that was taken out on this home.Purchase Details
Home Financials for this Owner
Home Financials are based on the most recent Mortgage that was taken out on this home.Purchase Details
Purchase Details
Similar Homes in Matthews, NC
Home Values in the Area
Average Home Value in this Area
Purchase History
| Date | Type | Sale Price | Title Company |
|---|---|---|---|
| Warranty Deed | $725,000 | None Listed On Document | |
| Warranty Deed | $405,000 | None Available | |
| Warranty Deed | $322,500 | -- | |
| Warranty Deed | -- | -- | |
| Deed | $302,000 | -- | |
| Deed | $45,000 | -- |
Mortgage History
| Date | Status | Loan Amount | Loan Type |
|---|---|---|---|
| Open | $425,000 | New Conventional | |
| Previous Owner | $315,000 | New Conventional | |
| Previous Owner | $324,000 | New Conventional | |
| Previous Owner | $258,000 | New Conventional | |
| Previous Owner | $257,000 | Unknown | |
| Previous Owner | $248,000 | Unknown |
Property History
| Date | Event | Price | Change | Sq Ft Price |
|---|---|---|---|---|
| 07/22/2022 07/22/22 | Sold | $725,000 | +4.3% | $229 / Sq Ft |
| 06/16/2022 06/16/22 | For Sale | $695,000 | +71.6% | $219 / Sq Ft |
| 04/30/2018 04/30/18 | Sold | $405,000 | -4.7% | $129 / Sq Ft |
| 03/13/2018 03/13/18 | Pending | -- | -- | -- |
| 02/13/2018 02/13/18 | For Sale | $425,000 | -- | $135 / Sq Ft |
Tax History Compared to Growth
Tax History
| Year | Tax Paid | Tax Assessment Tax Assessment Total Assessment is a certain percentage of the fair market value that is determined by local assessors to be the total taxable value of land and additions on the property. | Land | Improvement |
|---|---|---|---|---|
| 2024 | $3,800 | $436,500 | $87,900 | $348,600 |
| 2023 | $3,638 | $436,500 | $87,900 | $348,600 |
| 2022 | $3,617 | $436,500 | $87,900 | $348,600 |
| 2021 | $3,617 | $436,500 | $87,900 | $348,600 |
| 2020 | $3,903 | $325,000 | $72,500 | $252,500 |
| 2019 | $3,279 | $325,000 | $72,500 | $252,500 |
| 2018 | $3,279 | $325,000 | $72,500 | $252,500 |
| 2017 | $3,446 | $325,000 | $72,500 | $252,500 |
| 2016 | $3,394 | $325,000 | $72,500 | $252,500 |
| 2015 | $3,435 | $325,000 | $72,500 | $252,500 |
| 2014 | $2,863 | $400,810 | $75,000 | $325,810 |
Agents Affiliated with this Home
-
Austin Snyder

Seller's Agent in 2022
Austin Snyder
EXP Realty LLC
(704) 778-5020
131 Total Sales
-
Paul Sum

Buyer's Agent in 2022
Paul Sum
NorthGroup Real Estate LLC
(980) 208-7610
239 Total Sales
-
Patti Elam

Seller's Agent in 2018
Patti Elam
Patti Elam Realty
(704) 309-6912
101 Total Sales
-
Rob Zanicchi

Buyer's Agent in 2018
Rob Zanicchi
EXP Realty LLC Ballantyne
(914) 772-8922
114 Total Sales
Map
Source: Canopy MLS (Canopy Realtor® Association)
MLS Number: 3872118
APN: 07-054-589
- 3506 Cardiff Ln
- 222 Harpers Run Ln
- 5718 Bardsey Ct
- 6123 Abergele Ln
- 844 Clonmel Dr
- 4806 Shannamara Dr
- 201 Limerick Dr
- 5105 Forest Knoll Ct
- 5104 Shannamara Dr
- 2110 Capricorn Ave
- 4006 Tremont Dr
- 2001 Thurston Dr
- 8056 Hunley Ridge Rd
- 5003 Tremont Dr
- 15804 Fairfield Dr
- 2009 Atherton Dr
- 4012 Crismark Dr
- 14818 Hooks Rd
- 8306 Red Lantern Rd
- 6107 Follow the Trail
